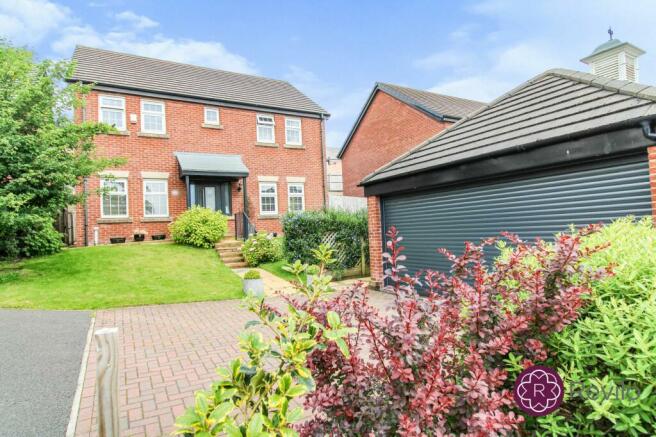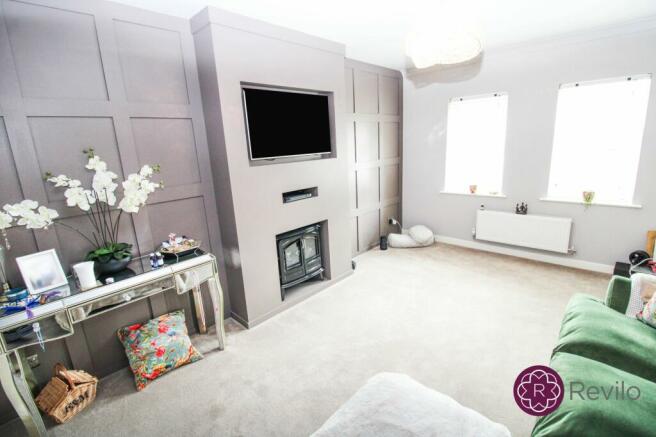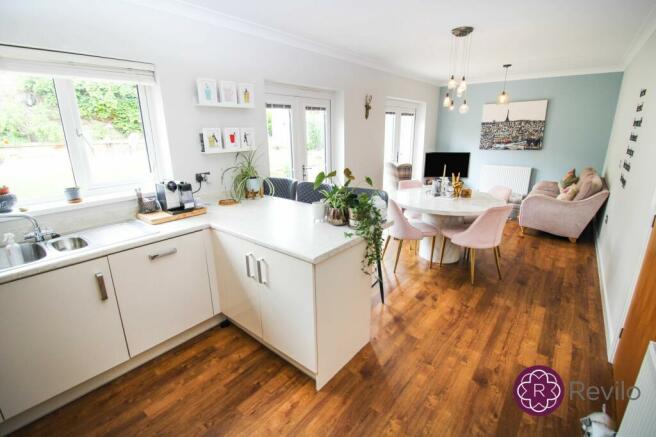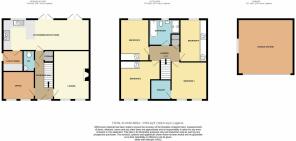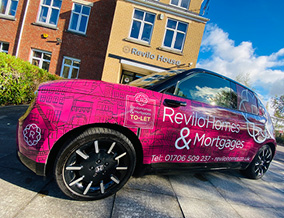
Joseph Lister Drive, Wardle, OL12

- PROPERTY TYPE
Detached
- BEDROOMS
4
- BATHROOMS
3
- SIZE
1,759 sq ft
163 sq m
- TENUREDescribes how you own a property. There are different types of tenure - freehold, leasehold, and commonhold.Read more about tenure in our glossary page.
Freehold
Key features
- Executive Detached Property
- Four Double Bedrooms
- Office
- Kitchen & Breakfast Room
- WC & En-suite
- DG & GCH
- Block Paved Drive & Double Garage
- Ideal Family Home
- Viewings Highly Recommended
Description
*** EXECUTIVE DETACHED PROPERTY / FOUR DOUBLE BEDROOMS / OFFICE / KITCHEN & BREAKFAST ROOM / UTILITY / GUEST WC & EN-SUITE / LANDSCAPED GARDEN / BLOCK PAVED DRIVEWAY PARKING & DOUBLE GARAGE / IDEAL FAMILY HOME / VIEWINGS HIGHLY RECOMMENDED ***
Nestled in a sought-after location, this exceptional 4-bedroom detached house is a true gem. Boasting a sophisticated and elegant design, this executive property offers spacious living areas and a meticulously designed layout to cater to the needs of a modern family.
Immaculately presented, the property comprises of four double bedrooms, providing ample space for a growing family. The master bedroom features an en-suite, while an additional office space offers the convenience of working from home. With a kitchen & breakfast room, there is plenty of room for entertaining guests and enjoying family meals.
This impressive property also includes a utility room, ensuring that household chores are a breeze. Double-glazed windows and gas central heating add to the overall comfort and convenience of this delightful home.
Outside, the property truly shines. Situated on a generous plot, the front garden boasts a lush lawn, beautifully maintained planting beds, and a paved pathway leading up to the front door. Side gated access allows for ease of entry into the enchanting landscaped rear garden. Perfect for outdoor entertaining, the rear garden showcases an Indian stone paved patio, an inviting wooden decked area, and an artificial lawn. With an abundance of planting beds, water and power points, and walled and fenced boundaries, this space is a true haven for relaxation.
To the side of the property, there is a spacious area ideal for a greenhouse and garden shed, providing a sense of versatility and practicality. The property also includes a double garage and block paved driveway parking, ensuring that there is ample space for multiple vehicles.
Undeniably an ideal family home, this property is a testament to luxury living and attention to detail. With its well-designed interiors, beautifully landscaped outdoor space, and convenient location, this house truly ticks all the boxes. Viewings for this remarkable property come highly recommended.
EPC Rating: C
Entrance Hall
4.88m x 1.83m
Front facing entrance door and windows, radiator, neutral décor, Karndean flooring, under stair storage cupboard and staircase leading to the first floor.
Lounge
4.83m x 3.55m
Two front facing double glazed windows, radiator, neutral décor with feature decorated, wood panelling and space for a wall mounted TV and electric fire.
Office
2.88m x 2.75m
Two front facing double glazed windows, radiator, neutral décor, Karndean flooring, built in computer desk, storage and shelving making this room the ideal home office or study space.
WC
1.58m x 0.91m
Two piece suite in white comprising WC and corner pedestal sink, splash back tiling, radiator, neutral décor and Karndean flooring.
Kitchen / Breakfast Room
3.07m x 8.53m
Rear facing double glazed window and two sets of rear facing double glazed French doors giving access to the landscaped rear garden, two radiators, neutral décor, ceiling spot lights, modern fitted kitchen with a good selection of wall and base units, complimentary work surfaces, breakfast bar, sink & drainer, five ring gas hob, extractor and double oven, integrated fridge & freezer, dish washer, dining area and seating areas, access to the utility room, Karndean flooring.
Utility Room
1.68m x 1.74m
Side facing door giving external access, radiator, neutral décor, fitted storage housing a wall mounted boiler and space for the washing machine and tumble dryer, Karndean flooring.
First Floor Landing
1.38m x 3.11m
Neutral décor, loft hatch.
Bedroom One
3.94m x 3.71m
Two front facing double glazed windows, radiator, neutral décor, double room.
En-suite
1.96m x 1.98m
Front facing double glazed frosted window, heated towel rail, neutral décor, three piece suite in white comprising WC, pedestal sink and walk in shower, part tiled walls and tiled floor.
Bedroom Two
3.93m x 3.67m
Two front facing double glazed windows, radiator, neutral décor, fitted wardrobes, double room.
Bedroom Three
4.04m x 2.6m
Rear facing double glazed window, radiator, neutral décor, fitted wardrobes, double room.
Bedroom Four
4.02m x 2.63m
Rear facing double glazed window, radiator, neutral décor, double room.
Family Bathroom
2.55m x 2.14m
(width increasing to 3.16m) Rear facing double glazed frosted window, heated towel rail, neutral décor, four piece suite in white comprising WC, pedestal sink, panel bath and walk in shower, expel air, part tiled walls and tiled floor.
Garage
5.38m x 5.47m
Front facing electric garage door and side facing double glazed window, lights and power.
Revilo Insight
Tenure: Freehold / Title No: MAN221152 / Class Of Title: Absolute / Tax Band: F / Parking: Double Garage & Driveway Parking.
Garden
The property sits on a large plot with front lawned garden, planting beds and paved pathway & steps leading upto the front door and side gated access to the landscaped rear garden. The rear garden has been fully landscaped with Indian stone paved patio, wooden decked area and artificial lawn, planting beds, water & power points and walled & fenced boundaries. There is also a large space to the side of the property ideal for a greenhouse and garden shed.
Parking - Garage
Double Garage & Block paved driveway parking.
- COUNCIL TAXA payment made to your local authority in order to pay for local services like schools, libraries, and refuse collection. The amount you pay depends on the value of the property.Read more about council Tax in our glossary page.
- Band: F
- PARKINGDetails of how and where vehicles can be parked, and any associated costs.Read more about parking in our glossary page.
- Garage
- GARDENA property has access to an outdoor space, which could be private or shared.
- Private garden
- ACCESSIBILITYHow a property has been adapted to meet the needs of vulnerable or disabled individuals.Read more about accessibility in our glossary page.
- Ask agent
Joseph Lister Drive, Wardle, OL12
NEAREST STATIONS
Distances are straight line measurements from the centre of the postcode- Smithy Bridge Station0.6 miles
- Littleborough Station1.1 miles
- Rochdale Town Centre Tram Stop2.2 miles
About the agent
Facebook 5/5 - Feefo 4.9/5 - Google 4.9/5
7 Reasons to Choose Revilo HomesIf you ask us for help and advice, or are kind enough to invite us to your home for a free market appraisal, we are confident that you will be delighted with your dealings with us.
1. Our Rapid growthWe are now the third largest agent in Rochdale - it has taken us four years to achieve this, and we are
Industry affiliations

Notes
Staying secure when looking for property
Ensure you're up to date with our latest advice on how to avoid fraud or scams when looking for property online.
Visit our security centre to find out moreDisclaimer - Property reference 3b98ee7d-d8e5-4f40-b871-bfcf2bb8124e. The information displayed about this property comprises a property advertisement. Rightmove.co.uk makes no warranty as to the accuracy or completeness of the advertisement or any linked or associated information, and Rightmove has no control over the content. This property advertisement does not constitute property particulars. The information is provided and maintained by Revilo Homes, Rochdale. Please contact the selling agent or developer directly to obtain any information which may be available under the terms of The Energy Performance of Buildings (Certificates and Inspections) (England and Wales) Regulations 2007 or the Home Report if in relation to a residential property in Scotland.
*This is the average speed from the provider with the fastest broadband package available at this postcode. The average speed displayed is based on the download speeds of at least 50% of customers at peak time (8pm to 10pm). Fibre/cable services at the postcode are subject to availability and may differ between properties within a postcode. Speeds can be affected by a range of technical and environmental factors. The speed at the property may be lower than that listed above. You can check the estimated speed and confirm availability to a property prior to purchasing on the broadband provider's website. Providers may increase charges. The information is provided and maintained by Decision Technologies Limited. **This is indicative only and based on a 2-person household with multiple devices and simultaneous usage. Broadband performance is affected by multiple factors including number of occupants and devices, simultaneous usage, router range etc. For more information speak to your broadband provider.
Map data ©OpenStreetMap contributors.
