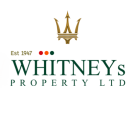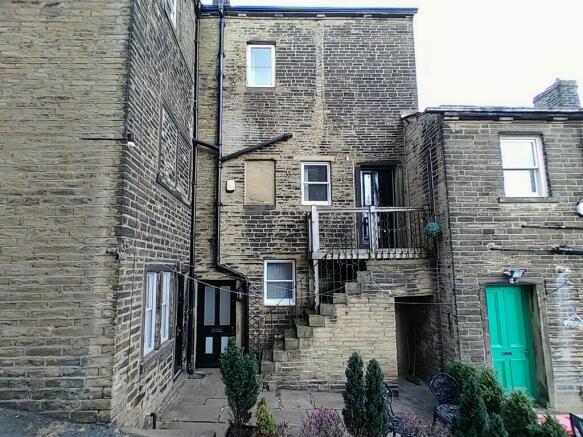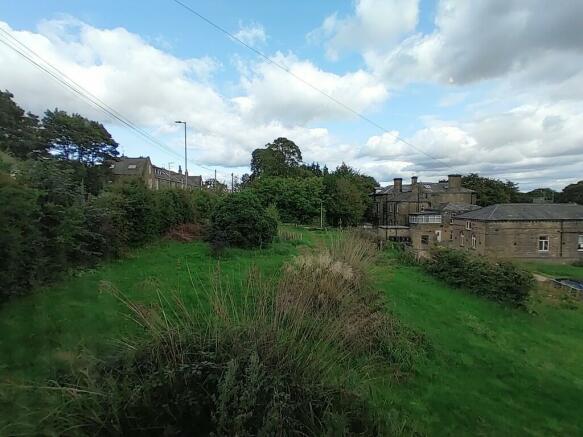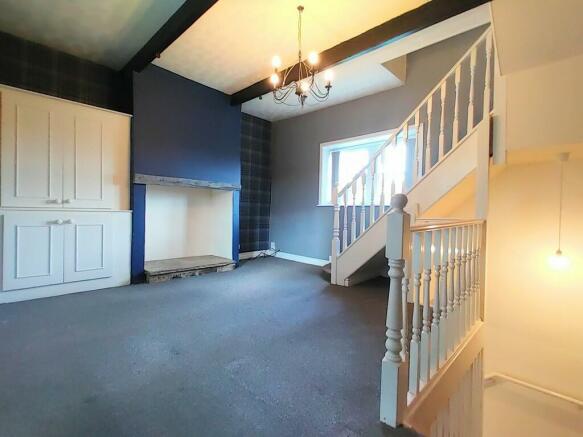Prospect Street, Thornton

- PROPERTY TYPE
Terraced
- BEDROOMS
2
- BATHROOMS
1
- SIZE
Ask agent
- TENUREDescribes how you own a property. There are different types of tenure - freehold, leasehold, and commonhold.Read more about tenure in our glossary page.
Freehold
Key features
- FOR SALE BY THE MODERN METHOD OF AUCTION
- STARTING BID - £80,000
- RURAL VIEWS
- SET OVER THREE FLOORS
- CHARACTER FEATURES
- CLOSE TO AMENITIES
- GAS CENTRAL HEATING
- SASH WINDOWS
- WELL PRESENTED
- VIEWING ESSENTIAL
Description
This property is for sale by the online Modern Method of Auction which is not to be confused with traditional auction. The Modern Method of Auction allows the purchaser 28 days to achieve exchange of contracts from the date the buyer's solicitor is in receipt of the draft contracts and a further 28 days thereafter to complete. Allowing the additional time to exchange on the property means interested parties can proceed with traditional residential finance. Upon close of a successful auction or if the vendor accepts an offer during the auction, the buyer will be required to put down a non-refundable Reservation Fee of 3% to a minimum of £5,000.00 + VAT (£1,000.00) = (£6,000.00) which secures the sale and takes the property off the market. Fees paid to the Auctioneer are in addition to the price agreed. Further clarification on this must be sought from your legal representative. The buyer will be required to sign an Acknowledgement of Reservation form to confirm acceptance of terms prior to solicitors being instructed. Copies of the Reservation form and all terms and conditions can be found in the Buyer Information Pack which can be downloaded for free from the auction section of our website or requested from our Auction Department. Please note this property is subject to a reserve price which is generally no more than 10% in excess of the Starting Bid, both the Starting Bid and reserve price can be subject to change. T&C'S apply to the online Modern Method of Auction, which is operated and powered by Advanced Property Auction
KITCHEN/DINER 16' 4" x 13' 7" (4.98m x 4.14m) The front entrance door at ground level leads directly into the dining kitchen. There are windows to the front and rear elevations and an open staircase leads to the living room. The kitchen area has fitted base and wall units, laminated working surfaces and splashback wall tiling. Integrated electric oven, hob and extractor plus a stainless steel sink and drainer, and plumbing for a washing machine. Ample space for a dining table, exposed beams and a central heating radiator.
LOUNGE 16' 4" x 13' 7" (4.98m x 4.14m) A spacious reception room with windows to the front and rear, and an exterior door leading to a small decked balcony with open views. The character features continue, with exposed beams, original fitted cupboard, stone replace recess and sash windows. There are fitted cupboards to one side of the chimney breast and open stairs leading to the second floor. Central heating radiator.
LANDING AREA Access to both bedrooms and the bathroom.
BEDROOM ONE 11' 4" x 7' 8" (3.45m x 2.34m) Window to the front elevation and a central heating radiator.
BEDROOM TWO 9' 1" x 5' 10" (2.77m x 1.78m) Window to the rear elevation and a central heating radiator.
BATHROOM Three piece shower room comprising of a new corner shower cubicle with thermostatic shower and glass sliding doors, pedestal washbasin and a low flush WC. Part-tiled walls and a window to the side elevation.
EXTERNAL To the front of the property is a shared, paved patio area.
- COUNCIL TAXA payment made to your local authority in order to pay for local services like schools, libraries, and refuse collection. The amount you pay depends on the value of the property.Read more about council Tax in our glossary page.
- Ask agent
- PARKINGDetails of how and where vehicles can be parked, and any associated costs.Read more about parking in our glossary page.
- Ask agent
- GARDENA property has access to an outdoor space, which could be private or shared.
- Yes
- ACCESSIBILITYHow a property has been adapted to meet the needs of vulnerable or disabled individuals.Read more about accessibility in our glossary page.
- Ask agent
Prospect Street, Thornton
NEAREST STATIONS
Distances are straight line measurements from the centre of the postcode- Frizinghall Station3.8 miles
- Bradford Forster Square Station3.9 miles
- Bradford Interchange Station3.9 miles
About the agent
Bradford's Premier Estate and Lettings Agency.
At Whitney's, our company aims are to give you the very best service available, whether you're buying, selling, or both. We believe we offer a great package making the whole process easier. Our professional, dedicated team are waiting to help.
The business was started by Frank Whitney, a local businessman from Wibsey in 1947. Although not in the same family, the practice has remained in private family ownership ever since.
We pr
Industry affiliations



Notes
Staying secure when looking for property
Ensure you're up to date with our latest advice on how to avoid fraud or scams when looking for property online.
Visit our security centre to find out moreDisclaimer - Property reference 101845009631. The information displayed about this property comprises a property advertisement. Rightmove.co.uk makes no warranty as to the accuracy or completeness of the advertisement or any linked or associated information, and Rightmove has no control over the content. This property advertisement does not constitute property particulars. The information is provided and maintained by Whitney's, Clayton. Please contact the selling agent or developer directly to obtain any information which may be available under the terms of The Energy Performance of Buildings (Certificates and Inspections) (England and Wales) Regulations 2007 or the Home Report if in relation to a residential property in Scotland.
Auction Fees: The purchase of this property may include associated fees not listed here, as it is to be sold via auction. To find out more about the fees associated with this property please call Whitney's, Clayton on 01274 003573.
*Guide Price: An indication of a seller's minimum expectation at auction and given as a “Guide Price” or a range of “Guide Prices”. This is not necessarily the figure a property will sell for and is subject to change prior to the auction.
Reserve Price: Each auction property will be subject to a “Reserve Price” below which the property cannot be sold at auction. Normally the “Reserve Price” will be set within the range of “Guide Prices” or no more than 10% above a single “Guide Price.”
*This is the average speed from the provider with the fastest broadband package available at this postcode. The average speed displayed is based on the download speeds of at least 50% of customers at peak time (8pm to 10pm). Fibre/cable services at the postcode are subject to availability and may differ between properties within a postcode. Speeds can be affected by a range of technical and environmental factors. The speed at the property may be lower than that listed above. You can check the estimated speed and confirm availability to a property prior to purchasing on the broadband provider's website. Providers may increase charges. The information is provided and maintained by Decision Technologies Limited. **This is indicative only and based on a 2-person household with multiple devices and simultaneous usage. Broadband performance is affected by multiple factors including number of occupants and devices, simultaneous usage, router range etc. For more information speak to your broadband provider.
Map data ©OpenStreetMap contributors.



