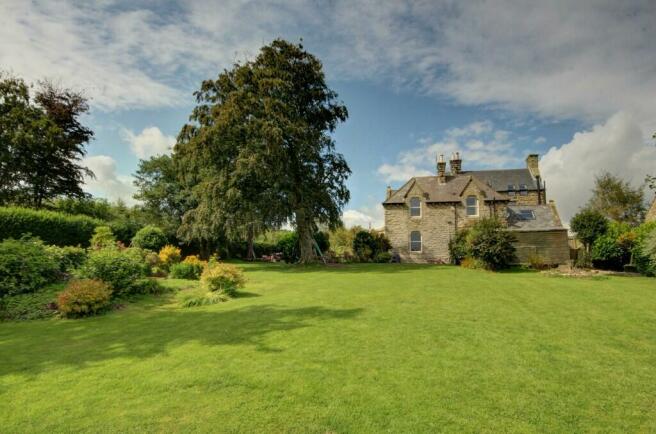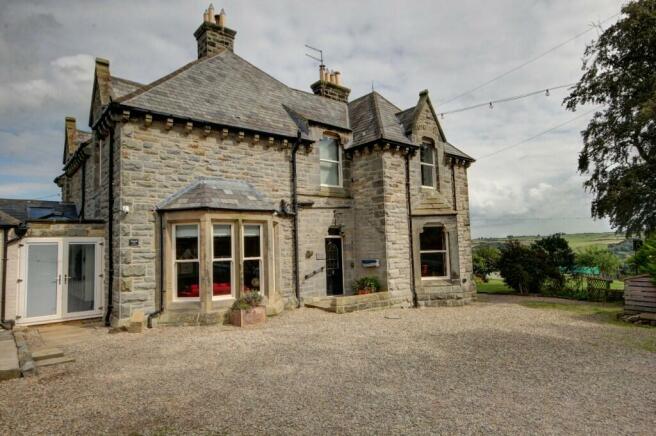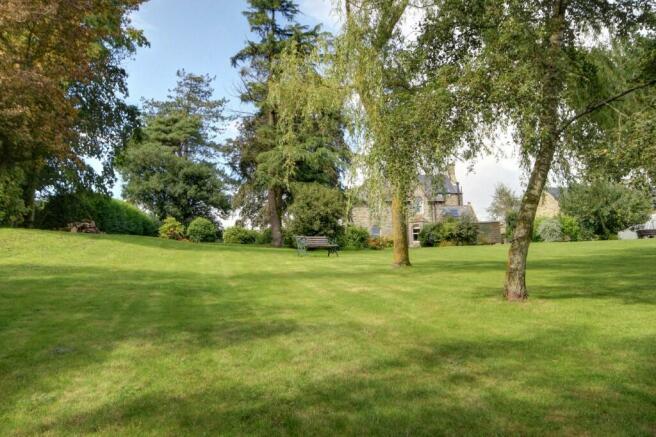Grinkle Lodge, Grinkle, Saltburn by the Sea, Cleveland, TS13 4UD

- PROPERTY TYPE
Detached
- BEDROOMS
7
- BATHROOMS
7
- SIZE
Ask agent
- TENUREDescribes how you own a property. There are different types of tenure - freehold, leasehold, and commonhold.Read more about tenure in our glossary page.
Freehold
Key features
- A stunning private home with a small holiday annex.
- Occupying a substantial plot with delightful gardens, including a small paddock, poly-tunnel and stables.
- Enjoying glorious views over open countryside and within commuting distance of Teesside and Whitby.
- House: including a master bedroom, 4 further double bedrooms and an attic room all with en-suite bathrooms.
- Annex: including 1 bedroom and en-suite, parking space and private patio.
- Set within the North York Moors National Park.
Description
Built in the 1870's as the home for the Farm and Estate manager of Grinkle Park, this imposing six bedroom detached lodge sits in stunning position, overlooking open countryside, within the boundaries of the NYMNP.
Situated behind secure double wooden gates and with parking for several vehicles, this impressive and substantial property has been thoughtfully renovated throughout, including full double glazing, and successfully blends Victorian splendour with modern family living. On a plot of nearly 1.5 acres, including a sweeping lawn, paddock and stables, the house will undoubtedly be of appeal.
With a successful self-contained holiday cottage incorporated, and six double bedrooms, each with an en-suite, the property could easily revert back to its former use as a country guest house.
Ground Floor
Entrance Hall
Camaro parquet flooring which continues through to dining room, lounge and study. Ceiling cornice. Ceiling rose. Staircase leading to the first floor.
Dining Room (5.61m x 4.19m)
Multi-fuel stove incorporated into original stone fireplace. Sash bay window. Original shutters & Side window. Stripped pine door and two radiators.
Lounge (5.95m x 4.81m)
Ceiling cornice. Ceiling rose. Open fire. Original marble effect fireplace. Sash bay window. Blinds. Radiator. Stripped pine door.
Study (5.37m x 4.51m)
Multi-fuel stove incorporated into stone fireplace. Sash bay window. Shutters. Radiator. Stripped pine door.
Kitchen (5.18m x 4.33m)
An attractive & comprehensive range of wall, base & drawer units with solid oak worktops & matching surrounds. Centre island with integrated units. Wine cooler & granite worktop. Belfast sink with mixer tap. Rayburn oil aga. 4-ring induction hob. Double electric oven. Feature beamed ceiling. Ceramic tiled floor with under floor heating.
Snug (7.31m x 3.72m)
Stone fireplace. Exposed beams. Ceramic tiled floor with under-floor heating. uPVC double glazed window with window seat. uPVC double glazed stable door.
Side Entrance Porch
Ceramic tiled floor with under floor heating. Access to the Utility Room.
Utility Room
Under-floor heating. Tiled floor. Plumbing for washing machine.
W/C
Under-floor heating. Low-level W/C. Window to the front aspect. Tiled floor.
First Floor
Landing
Spindle staircase. Radiator. 2x linen cupboards.
Master Bedroom (4.60m x 3.99m)
2x sash windows with roller blinds and extensive panoramic views. Fitted wardrobe.
En-Suite / Bathroom
Part-tiled. Low level W/C. Pedestal wash-hand basin. Panel bath with shower attachment. Sash window with blind. Wall mirror & light. Radiator.
Bedroom Two (3.54m x 3.44m)
Sash window. Radiator.
En-Suite
Low level W/C. Pedestal wash-hand basin. Tiled & glazed shower cubicle. Sash window. Radiator.
Bedroom Three (4.48m x 2.77m)
Original fireplace. Sash window with extensive views. Fitted wardrobes.
En-Suite
Low level W/C. Pedestal wash-hand basin. Tiled & glazed shower cubicle. Wall mirror & light. Radiator.
Bedroom Four (4.61m x 3.05m)
Fitted wardrobes. Sash window with panoramic views. Radiator.
En-Suite
Low level W/C. Pedestal wash-hand basin. Panel bath with shower attachment. Wall mirror & light. Radiator. Extractor fan.
Bedroom Five (3.75m x 3.54m)
Extra deep recess. Original fireplace. Sash window with roller blind. Radiator.
En-Suite
Low level W/C. Pedestal wash-hand basin, shower cubicle. Extractor fan. Radiator.
Second Floor
Landing
Spindle staircase. Velux window.
Bedroom Six (4.51m x 3.66m)
2x double fitted wardrobes. Velux topped sash window with blinds and extensive sea & country views. 2x radiators.
Tiled En-Suite
Low level W/C. Wash-hand basin with mixer tap. Double tiled & glazed shower cubicle. Rain shower. Ceramic tiled floor with under-floor heating and heated radiator.
Externally
Front Elevation
Lawn. Mature trees. Variety of shrubs.
Rear Elevation
Large side patio with views over the countryside. Paddock. Pond. Mature trees. Poly-tunnel. Tack shed with power & light within a newly fenced dog run.
Driveway
Double gates from the front elevation leading to a large gravel drive with parking available to the front & side aspects for several cars.
Tiled Room
Formerly the garage which is integral to the property and is currently attached to the dog run (not included in the sale) with a further door into the house.
Annex - Woodside Cottage
An integral holiday cottage which sleeps two, and currently acting as a successful holiday let.
Hall (2.21m x 1.93m)
Storage cupboard. Access to the Kitchen, Bathroom & Living Room.
Living Room (4.44m x 3.73m)
Log-burning stove. Radiator. 2x double glazed windows to the rear aspect. UPVC double glazed French doors leading to the private patio area & hot-tub. Stairs leading to the bedroom.
Bathroom (1.97m x 1.66m)Low-level W/C & hand basin within the vanity unit. Panel Jacuzzi bath with shower above. Part-tiled walls. Heated towel rail.
Kitchen (3.31m x 2.27m)
A range of wall & base units. Laminate worktops incorporating stainless steel sink with mixer tap. Integrated electric oven & hob. Extractor hood. Tiled splash-backs. UPVC double glazed window to the rear aspect. Breakfast bar. Storage cupboard housing recently fitted (2019) boiler.
First Floor
Bedroom One (3.69m x 3.51m)
Velux window to the side aspect showcasing stunning sea & country views. Window to the rear aspect. Radiator.
External
Side Elevation
A private patio area with hot-tub. Outside the Annex there is an outside Sauna, this could be available to the new purchaser under separate negotiation.
GENERAL REMARKS AND STIPULATIONS
Viewing: Viewings are strictly by appointment through the sole selling agents. All interested parties should discuss this property and in particular any specific issues that may affect their interest with the agent's office prior to travelling or making an appointment to view.
Planning: The property falls within the administrative area of the North York Moors National Park Tel: .
Directions: From Whitby head towards Guisborough on the A171, turning right onto Grinkle Lane, where sign posted for Easington, just after Scaling Dam reservoir. From this junction follow the road along and proceed to the entrance to Grinkle Park Hotel. Just past this, take the first turning right (marked The Arches) onto a track which leads down to Grinkle Lodge, the first property you come to. See also location plan.
Tenure: We understand that the property is freehold .
Services: It is understood that the property is connected to mains water and electricity. Drainage is to a septic tank.
Council Tax: The house is band 'G' North Yorkshire Council. Tel: .
Post Code: TS13 4UD
IMPORTANT NOTICE
Richardson and Smith have prepared these particulars in good faith to give a fair overall view of the property based on their inspection and information provided by the vendors. Nothing in these particulars should be deemed to be a statement that the property is in good structural condition or that any services or equipment are in good working order as these have not been tested. Purchasers are advised to seek their own survey and legal advice.
Brochures
BrochureCovering Letter- COUNCIL TAXA payment made to your local authority in order to pay for local services like schools, libraries, and refuse collection. The amount you pay depends on the value of the property.Read more about council Tax in our glossary page.
- Ask agent
- PARKINGDetails of how and where vehicles can be parked, and any associated costs.Read more about parking in our glossary page.
- Private,Driveway
- GARDENA property has access to an outdoor space, which could be private or shared.
- Yes
- ACCESSIBILITYHow a property has been adapted to meet the needs of vulnerable or disabled individuals.Read more about accessibility in our glossary page.
- Ask agent
Grinkle Lodge, Grinkle, Saltburn by the Sea, Cleveland, TS13 4UD
NEAREST STATIONS
Distances are straight line measurements from the centre of the postcode- Danby Station4.9 miles
- Leaholm Station5.0 miles
- Castleton Moor Station5.7 miles
About the agent
Richardson and Smith is a traditional, independent firm of estate agents and auctioneers, established in Whitby for over 100 years. With our fully qualified staff we offer a professional service and commitment to quality, backed up by The Ombudsman for Estate Agents Scheme.
We know what we are doing and we sell houses - not mortgages or other financial services.
Our marketing appraisals are free and without obligation and provide you with a carefully considered opinion on value.
Industry affiliations



Notes
Staying secure when looking for property
Ensure you're up to date with our latest advice on how to avoid fraud or scams when looking for property online.
Visit our security centre to find out moreDisclaimer - Property reference grinklelodge. The information displayed about this property comprises a property advertisement. Rightmove.co.uk makes no warranty as to the accuracy or completeness of the advertisement or any linked or associated information, and Rightmove has no control over the content. This property advertisement does not constitute property particulars. The information is provided and maintained by Richardson & Smith, Whitby. Please contact the selling agent or developer directly to obtain any information which may be available under the terms of The Energy Performance of Buildings (Certificates and Inspections) (England and Wales) Regulations 2007 or the Home Report if in relation to a residential property in Scotland.
*This is the average speed from the provider with the fastest broadband package available at this postcode. The average speed displayed is based on the download speeds of at least 50% of customers at peak time (8pm to 10pm). Fibre/cable services at the postcode are subject to availability and may differ between properties within a postcode. Speeds can be affected by a range of technical and environmental factors. The speed at the property may be lower than that listed above. You can check the estimated speed and confirm availability to a property prior to purchasing on the broadband provider's website. Providers may increase charges. The information is provided and maintained by Decision Technologies Limited. **This is indicative only and based on a 2-person household with multiple devices and simultaneous usage. Broadband performance is affected by multiple factors including number of occupants and devices, simultaneous usage, router range etc. For more information speak to your broadband provider.
Map data ©OpenStreetMap contributors.



