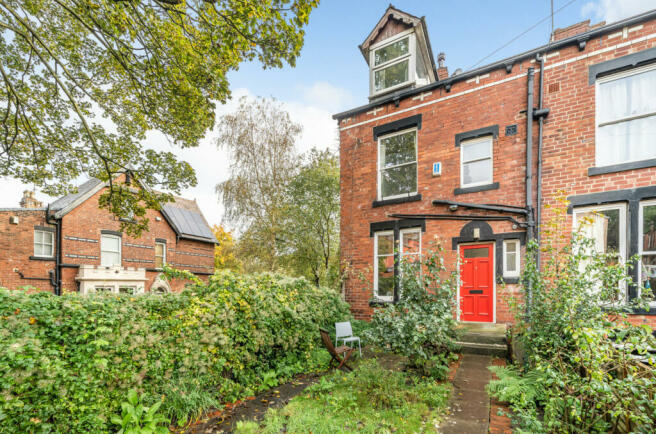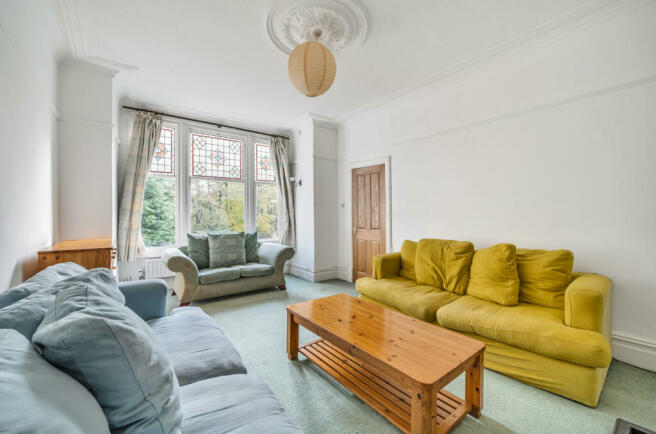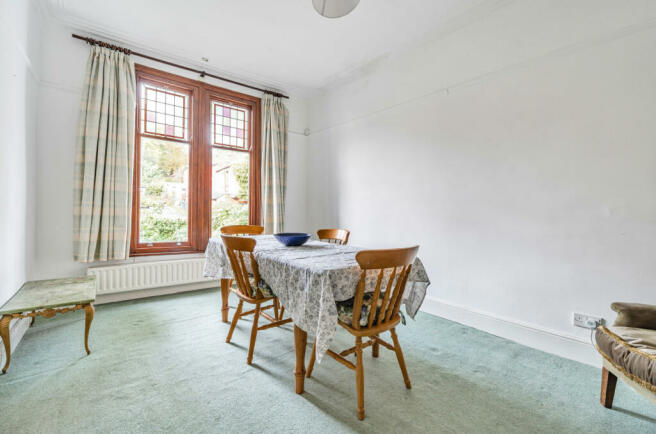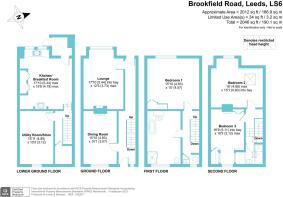Brookfield Road, Headingley, Leeds, LS6

- PROPERTY TYPE
End of Terrace
- BEDROOMS
3
- BATHROOMS
2
- SIZE
Ask agent
- TENUREDescribes how you own a property. There are different types of tenure - freehold, leasehold, and commonhold.Read more about tenure in our glossary page.
Freehold
Key features
- Late Victorian Three Double Bed, Two Bath End Terrace
- Packed with Period Features – Deep Cornices, Fireplaces, Window Casements etc.
- Two Reception Rooms, Utility Room & Guest WC
- Generous Breakfast Kitchen
- Gas Central Heating & Mostly Hardwood Double Glazed
- Delightful Front & Rear Gardens
- Walking Distance of Meanwood Park, Meanwood Valley Trail & Woodhouse Ridge
- Early Viewing Highly Recommended / No Onward Chain
Description
GENERAL
Arranged over four floors and packed with period features, this is a superb opportunity to acquire a substantial home on a sought after street close to both Headingley and Meanwood’s amenities. In recent years our sellers have made significant improvements to the property including a new gas central heating Worcester boiler (fitted in 2021), the installation of hardwood double glazed SASH windows, roof insulation, smart TRVs on radiators, upgraded electrics, hard wired smoke alarms and draught proofing through the installation of new internal doors. The ground floor comprises two reception rooms and an entrance hallway which gives access to both the front and rear gardens. On the lower ground floor is a generous breakfast kitchen and a separate utility/store room. There is a double bedroom, large bathroom and guest WC on the first floor; with two further double bedrooms and another bathroom on the second floor. At the front is a pretty garden bordered by a brick wall and a gate onto Brookfield Road, where there is ample unrestricted on-street car parking. The rear garden is currently open plan with the neighbouring house, although the boundary runs parallel with the party wall of next door and the garden can be enclosed if preferred. For a property of this era, this is a sizeable garden plot that extends to the boundary of the Meanwood Valley Trail. On the market for the first time in almost 25 years, ‘Glenwood’ is a charming house and an early viewing is highly recommended to fully appreciate the well-proportioned accommodation that this property has to offer.
AREA
Headingley is a vibrant suburb of north Leeds, located approximately 3 miles out of the city centre. Brookfield Road is located just off Monk Bridge Road and the property is equidistant of both Headingley and Meanwood’s vibrant amenities – with both offering a wide range of shops, supermarkets, restaurants, bars, schools and leisure facilities. There are well-regarded primary schools in the area, and the open spaces of Meanwood Park, Meanwood Valley Trail, Beckett Park and Woodhouse Ridge are all on the doorstep. Transport links are within walking distance, with bus routes into ‘town and beyond’ easily accessible. Burley Park & Headingley train stations are approx. 15-20 minutes’ walk away.
GROUND FLOOR
ENTRANCE HALL
A welcoming hallway that runs front to rear and gives access to the two reception rooms on this floor, with stairs off to the lower and upper floors. There is characterful stepped cornice and a cast iron radiator; and a stunning period door opens out to the rear garden, with feature stained glass panels and complementary fanlight. There is an equally charming front door with side window and three steps up into the house from the front garden. Stairs off to the first floor having turned balustrading and leading to…
DINING ROOM
Located at the front of the property, this room has a feature period fireplace, stepped cornice, picture rail and stripped & polished window casements.
LOUNGE
Located at the rear of the property, this elegant reception room has a box bay window with views of the garden, stepped cornice, picture rails and a ceiling rose. The sash windows feature beautiful stained glass top panels and there is a wood burner set within the period fireplace.
LOWER GROUND FLOOR
BREAKFAST KITCHEN
A generous eat-in kitchen with floor space for a dining table and chairs if desired. Fitted with a range of wall and base units with complementary granite work surfaces and an attractive tiled floor. There is an integrated electric oven and gas hob, a Belfast sink, floor space for a freestanding fridge/freezer and plumbing for a dishwasher. A door leads to an inner porch, which in turn has a door out to the rear garden.
UTILITY/STORE ROOM
Located at the front of the property, this is a spacious room with plumbing for a washing machine and plug sockets for a tumble dryer. The Worcester boiler and consumer unit are in this room and there is an original window and casement.
FIRST FLOOR
BEDROOM ONE (DOUBLE)
At the rear of the property, this large double bedroom has a furniture friendly footprint and a built in storage cupboard to the left of the chimneybreast. There are panoramic views over the rear garden, and across to the woodland area of the Meanwood Valley Trail.
BATHROOM
A very generous family bathroom located at the front of the house. Comprising a low level WC, pedestal washbasin, bath and a separate shower cubicle with a plumbed shower. Partial wall tiling and stripped & polished window casements.
GUEST WC
Located on the ½ landing and comprising a low level WC and washbasin.
SECOND FLOOR
BEDROOM TWO (DOUBLE)
Located at the rear of the property, this is another spacious double bedroom with the original dormer window and views over the rear garden.
BEDROOM THREE (DOUBLE)
Positioned at the front of the house, this double bedroom benefits from a dormer window overlooking the front garden.
BATHROOM
Located on the ½ landing and comprising a panelled bath with electric shower over and a pedestal washbasin.
OUTSIDE
At the front is a pretty garden with paths leading to the front door and enclosed by a brick wall and wooden gate. There are well-established shrubs and border hedging. The rear garden is currently open plan with the neighbouring house (as it has been for many years) however, the boundary runs parallel to the party wall so could be partitioned off if preferred. This very generous and long garden runs to the boundary line of the Meanwood Valley Trail and features a wonderful mix of lawn, patio and mature trees. There are steps down from the rear entrance door and steps up from the lower ground floor breakfast kitchen, making this a gem of a garden and very family-friendly.
ARCHITECT DRAWINGS
Our sellers had plans drawn up to create a four bed, four-bath house by returning the family bathroom on the first floor to a double bedroom. Three of the bedrooms would have en suite shower rooms and there would still be a house bathroom and guest WC. We are happy to share these plans on request.
COUNCIL TAX BAND D
Brochures
ParticularsCouncil TaxA payment made to your local authority in order to pay for local services like schools, libraries, and refuse collection. The amount you pay depends on the value of the property.Read more about council tax in our glossary page.
Band: D
Brookfield Road, Headingley, Leeds, LS6
NEAREST STATIONS
Distances are straight line measurements from the centre of the postcode- Burley Park Station1.0 miles
- Headingley Station1.1 miles
- Kirkstall Forge Station2.1 miles
About the agent
Since we opened our doors in Leeds in 1997, we’re proud to have helped thousands of local people buy, sell, let, and rent property across Yorkshire. 'Yorkshire at Heart' has been the hallmark of Linley & Simpson’s service since founding directors Will Linley and Nick Simpson launched their 'homegrown', independent Yorkshire agency more than 25 years ago.
You see, we believe local knowledge and strong values go hand in hand. With knowledge of every nook and cranny of the county, our bril
Notes
Staying secure when looking for property
Ensure you're up to date with our latest advice on how to avoid fraud or scams when looking for property online.
Visit our security centre to find out moreDisclaimer - Property reference LHY230152. The information displayed about this property comprises a property advertisement. Rightmove.co.uk makes no warranty as to the accuracy or completeness of the advertisement or any linked or associated information, and Rightmove has no control over the content. This property advertisement does not constitute property particulars. The information is provided and maintained by Linley & Simpson, North Leeds. Please contact the selling agent or developer directly to obtain any information which may be available under the terms of The Energy Performance of Buildings (Certificates and Inspections) (England and Wales) Regulations 2007 or the Home Report if in relation to a residential property in Scotland.
*This is the average speed from the provider with the fastest broadband package available at this postcode. The average speed displayed is based on the download speeds of at least 50% of customers at peak time (8pm to 10pm). Fibre/cable services at the postcode are subject to availability and may differ between properties within a postcode. Speeds can be affected by a range of technical and environmental factors. The speed at the property may be lower than that listed above. You can check the estimated speed and confirm availability to a property prior to purchasing on the broadband provider's website. Providers may increase charges. The information is provided and maintained by Decision Technologies Limited. **This is indicative only and based on a 2-person household with multiple devices and simultaneous usage. Broadband performance is affected by multiple factors including number of occupants and devices, simultaneous usage, router range etc. For more information speak to your broadband provider.
Map data ©OpenStreetMap contributors.




