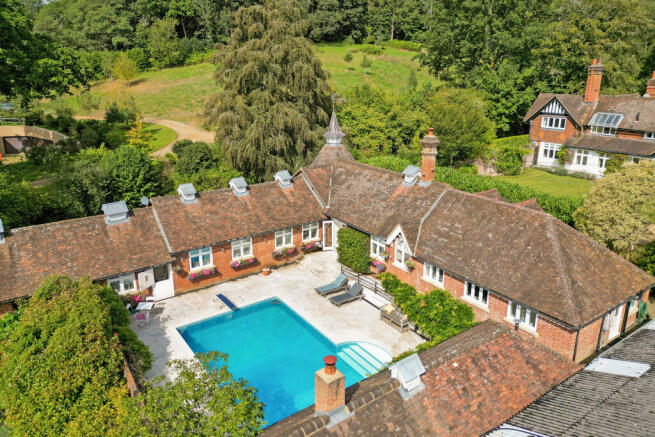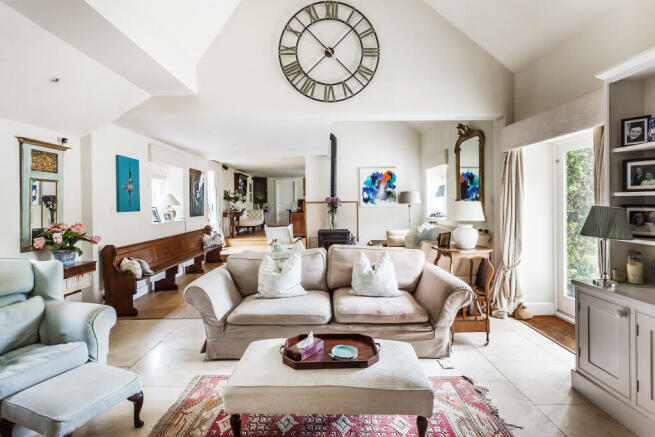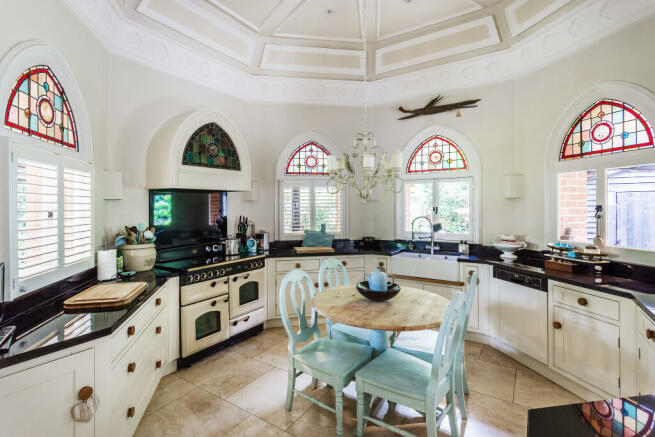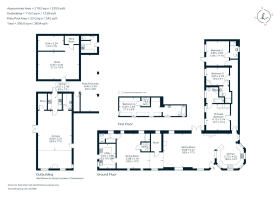Littleford Lane, Shamley Green, Guildford, GU5

- PROPERTY TYPE
Detached
- BEDROOMS
4
- BATHROOMS
4
- SIZE
3,834 sq ft
356 sq m
- TENUREDescribes how you own a property. There are different types of tenure - freehold, leasehold, and commonhold.Read more about tenure in our glossary page.
Freehold
Key features
- Sitting Room
- Study
- Dining Room
- Kitchen
- Utility
- Cloakroom
- 4 ensuite bedrooms
- Annexe with kitchen and shower room and sitting room/bedroom
- Store with wine room and kitchenette
- Garden
Description
Outside
The house, annexe and store are centred around a delightful courtyard with a spacious, sunny veranda and a heated outdoor swimming pool. A covered area provides the ideal space for al fresco dining and entertaining while the gardens to the rear provide an area of lawn, additional paved terracing and well-stocked raised border flowerbeds. Beyond this, a charming meadow at the far extends the outdoor space and features an peaceful elevated sundeck; a tranquil vantage point to enjoy the picturesque surroundings. To the front there is parking for 3 cars with a useful electric turntable.
Situation
The property is in a rural setting, close to the villages of Shamley Green, Wonersh, Blackheath and Chilworth, within The Surrey Hills Area of Outstanding Natural Beauty. The villages provide many everyday amenities, including country pubs, convenience stores and cafes. The centre of Guildford is less than five miles away and offers an extensive range of high street and independent shops, coffee shops and restaurants, excellent recreational facilities including G Live, The Electric and Yvonne Arnaud Theatres, and superb leisure and sports facilities, including the first-class Surrey Sports Park. The choice of schools in the area are excellemt and include Cranleigh, Longacre, and St Catherines, in the nearby villages, and Tormead, The High School and The Royal Grammar school in Guildford. There are numerous local footpaths nearby and miles of bridleways providing easy access to explore some of the county's most beautiful, scenic and protected countryside.
Additional Information
Local Authority: Waverley Borough Council
Services: Mains water and electricity, Private drainage to Klargester septic tank, LPG gas central heating.
Brochures
Brochure- COUNCIL TAXA payment made to your local authority in order to pay for local services like schools, libraries, and refuse collection. The amount you pay depends on the value of the property.Read more about council Tax in our glossary page.
- Band: A
- PARKINGDetails of how and where vehicles can be parked, and any associated costs.Read more about parking in our glossary page.
- Yes
- GARDENA property has access to an outdoor space, which could be private or shared.
- Private garden
- ACCESSIBILITYHow a property has been adapted to meet the needs of vulnerable or disabled individuals.Read more about accessibility in our glossary page.
- Ask agent
Littleford Lane, Shamley Green, Guildford, GU5
NEAREST STATIONS
Distances are straight line measurements from the centre of the postcode- Chilworth Station1.3 miles
- Shalford Station2.4 miles
- Gomshall Station3.7 miles
About the agent
With over 150 years experience in selling and letting property, Hamptons has a network of over 90 branches across the country and internationally, marketing a huge variety of properties from compact flats to grand country estates. We're national estate agents, with local offices. We know our local areas as well as any local agent. But our network means we can market your property to a much greater number of the right sort of buyers or tenants.
Industry affiliations



Notes
Staying secure when looking for property
Ensure you're up to date with our latest advice on how to avoid fraud or scams when looking for property online.
Visit our security centre to find out moreDisclaimer - Property reference a1n8d000000iIQSAA2. The information displayed about this property comprises a property advertisement. Rightmove.co.uk makes no warranty as to the accuracy or completeness of the advertisement or any linked or associated information, and Rightmove has no control over the content. This property advertisement does not constitute property particulars. The information is provided and maintained by Hamptons, Guildford. Please contact the selling agent or developer directly to obtain any information which may be available under the terms of The Energy Performance of Buildings (Certificates and Inspections) (England and Wales) Regulations 2007 or the Home Report if in relation to a residential property in Scotland.
*This is the average speed from the provider with the fastest broadband package available at this postcode. The average speed displayed is based on the download speeds of at least 50% of customers at peak time (8pm to 10pm). Fibre/cable services at the postcode are subject to availability and may differ between properties within a postcode. Speeds can be affected by a range of technical and environmental factors. The speed at the property may be lower than that listed above. You can check the estimated speed and confirm availability to a property prior to purchasing on the broadband provider's website. Providers may increase charges. The information is provided and maintained by Decision Technologies Limited. **This is indicative only and based on a 2-person household with multiple devices and simultaneous usage. Broadband performance is affected by multiple factors including number of occupants and devices, simultaneous usage, router range etc. For more information speak to your broadband provider.
Map data ©OpenStreetMap contributors.




