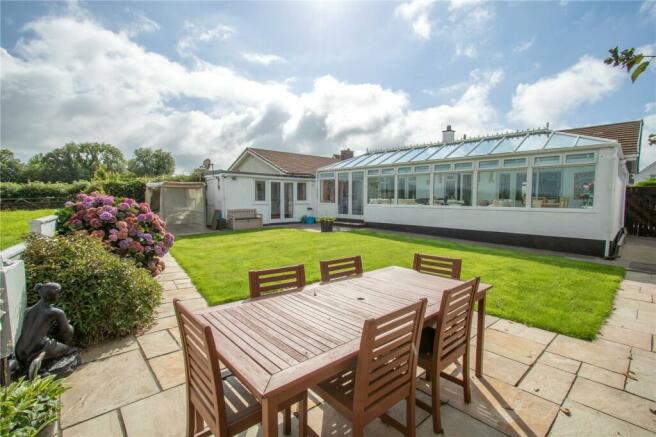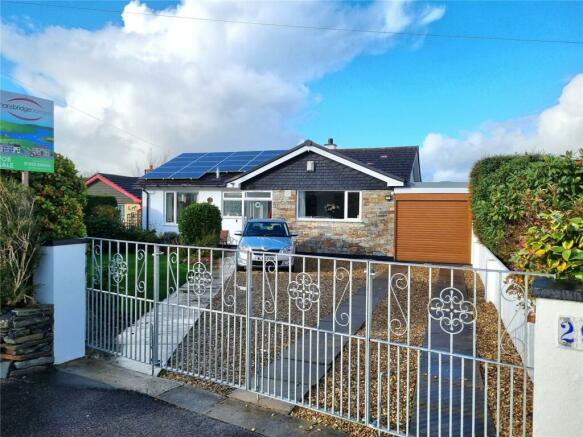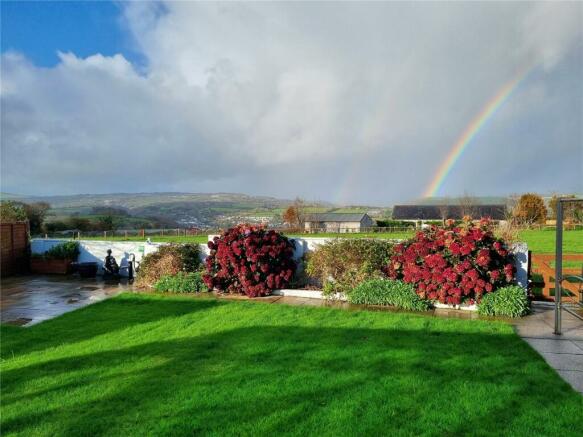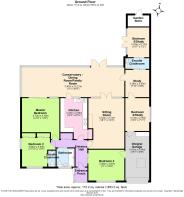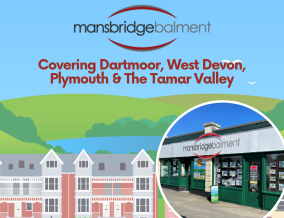
Bere Alston, Yelverton

- PROPERTY TYPE
Bungalow
- BEDROOMS
5
- BATHROOMS
2
- SIZE
Ask agent
- TENUREDescribes how you own a property. There are different types of tenure - freehold, leasehold, and commonhold.Read more about tenure in our glossary page.
Freehold
Key features
- Well Presented Five Bedroom Property
- 36ft Conservatory
- Annexe Potential
- Level Gardens, Garage & Parking
- Field Approximately 0.63 Acres
Description
SITUATION AND DESCRIPTION
A rare opportunity to purchase a substantial and well-presented five-bedroom detached bungalow set on large plot of approximately 0.78 acres with paddock. The property enjoys superb far reaching panoramic views over the neighbouring countryside towards Kit Hill and is well situated on the fringes of the village, within walking distance of the village centre and all its amenities, including post office stores with local bakery, two small supermarkets, butchers, hairdressers, café/restaurant, takeaway, pharmacy, doctors' surgery, primary school, public house, bus services and a garage with petrol station. Bere Alston has been labelled a World Heritage Site and is perfectly positioned away from main roads. The village offers a rare local railway station which forms part of the Tamar Valley Line, connecting to the waterside village of Bere Ferrers and Calstock plus onto Plymouth City in around 20 minutes.
The bungalow has solar panels which provide an annual income in excess of £2000 per annum and the spacious, light and airy accommodation offers excellent versatility, with the potential to create an annexe if required, and benefits from attractive level front and rear gardens, ample parking, integral garage, and adjoining garden/paddock of approximately 0.63 of an acre with two sheds again benefitting from the magnificent views with separate vehicular entrance from the access lane. Its close proximity to the village offers huge potential for those wanting a manageable large garden, keeping of animals or development, subject to obtaining the necessary planning consents. The property is offered with no onward chain and benefits from Voneus ultrafast broadband, with a maximum upload and download speed of 500Mbps.
ACCOMMODATION
Reference made to any fixture, fittings, appliances, or any of the building services does not imply that they are in working order or have been tested by us. Purchasers should establish the suitability and working condition of these items and services themselves. The accommodation, together with approximate room sizes, is as follows:
Double glazed front door with outside lighting leads into:
ENTRANCE PORCH
PVCu double glazed windows to both front and side aspects; PVCu double glazed door, leads into:
ENTRANCE HALL
Spacious L-shaped hall with large built-in cupboards, radiator, Nest Learning thermostat.
KITCHEN
14' 2" x 8' 10" (4.33m x 2.69m)
This attractive light oak fitted kitchen benefits from tall 4 shelf wall units, solid Oak work surfaces. Free standing 900cm Rangemaster plus oven. The kitchen has many other built in special features which maximise storage and utility. The large inbuilt boiler cupboard provides storage for large items. There is also access to the loft space.
CONSERVATORY
36' 6" x 13' (11.12m x 3.97m)
Generous conservatory used as a dining/family room. PVCu in construction enjoying a wonderful vista over the rear garden, adjoining paddock, and countryside beyond towards Calstock and Kit Hill; Oak wooden flooring; Glazed French doors to rear providing access to garden.
SITTING ROOM
18'1” x 12' 3" (5.52m x 3.74m)
Feature brushed stainless steel coal effect efficient gas fire with white flecked hearth.
BEDROOM ONE
13' 3" x 12' 3" (4.03m x 3.73m)
PVCu double glazed sliding patio doors with matching PVCu double window alongside into conservatory with far-reaching views.
BEDROOM TWO
11’6” x 11' 8" (3.50m x 3.55m)
Light and airy dual aspect bedroom with full width built-in mirror-fronted wardrobes with hanging and storage.
ENSUITE CLOAKROOM
Fitted with a low-level WC, inset wash handbasin with storage cabinet beneath.
BEDROOM THREE
12' 9" x 11' (3.87m x 3.36m)
Large, double-glazed window to front; integral door to garage.
BATHROOM
6' 2" x 5' 10" (1.88m x 1.78m)
Fully tiled walls: fitted with a modern white suite comprising double ended panelled bath, low level WC, inset wash handbasin with storage cabinets beneath.
BEDROOM FOUR/STUDY
12' 3" x 7' 11" (3.73m x 2.40m)
High level obscured window to side; integral door to garage.
BEDROOM FIVE/STUDY
10' 7" x 7' 2" (3.22m x 2.17m)
Double glazed French doors to side providing access to rear garden with fabulous countryside views.
ENSUITE CLOAKROOM
Fitted with a low-level WC, inset wash handbasin with storage cabinet beneath.
BEDROOM/STUDY
9' 8" x 7' 10" (2.95m x 2.38m)
Useful and adaptable space that would suit a variety of uses.
INTEGRAL GARAGE
18' 1" x 8' 5" (5.51m x 2.56m)
The garage benefits from a remote-controlled roller door, plumbing for washing machine and tumble drier.
OUTSIDE
The bungalow is set on a generous and private plot of around 0.78 acres comprising good sized level front and rear gardens together with an adjoining paddock which is accessible from the main rear garden via a pedestrian gate.
To the front, double vehicular gates open to a paved driveway and a gravelled parking area alongside providing off-road parking for multiple vehicles. The front garden is enclosed by mature hedging, mainly laid to lawn and bordered by flowerbeds with a colourful array of plants and shrubs. Secure gated access to the side leads to the rear garden.
The level rear garden enjoys wonderful far-reaching views over the adjoining paddock and countryside beyond towards Kit Hill. The garden is enclosed by wooden panel fencing to the side and low walling to the rear. A newly constructed paved patio area provides the perfect al fresco dining area, allowing you to enjoy the far reaching views of the Tamar Vally a designated AONB. The majority of the garden is laid to lawn bordered by well-stocked mature flowerbeds. Pedestrian gate providing direct access to the paddock.
GARDEN STORE
7' 4" x 4' (2.24m x 1.22m)
Power and lighting.
ADJOINING PADDOCK
The adjoining paddock again benefits from the magnificent views with double five bar wooden vehicular gates to the access lane. The paddock is enclosed by a mixture of fencing and natural Devon bank and because of its close proximity to the village, offers huge potential for those wanting a large garden, keeping of animals or development, subject to obtaining the necessary planning. There are existing water and power provisions.
AGENTS NOTE
This property is being offered with an overage clause relating to the paddock of 20% for 10 years. Please call us for further details.
SERVICES
Mains gas, mains electricity, mains water and mains drainage. Superfast broadband is now avaiable to the property.
OUTGOINGS
We understand this property is in band 'D' for Council Tax purposes.
DIRECTIONS
From the Bere Alston office proceed along Fore Street passing the shops and public house. After a short distance turn right into Drakes Park and turn left at the junction into Broad Park Road. Proceed along Broad Park Road where the property will shortly be found on the right hand side.
Brochures
Particulars- COUNCIL TAXA payment made to your local authority in order to pay for local services like schools, libraries, and refuse collection. The amount you pay depends on the value of the property.Read more about council Tax in our glossary page.
- Band: D
- PARKINGDetails of how and where vehicles can be parked, and any associated costs.Read more about parking in our glossary page.
- Yes
- GARDENA property has access to an outdoor space, which could be private or shared.
- Yes
- ACCESSIBILITYHow a property has been adapted to meet the needs of vulnerable or disabled individuals.Read more about accessibility in our glossary page.
- Ask agent
Bere Alston, Yelverton
NEAREST STATIONS
Distances are straight line measurements from the centre of the postcode- Bere Alston Station0.4 miles
- Calstock Station1.3 miles
- Bere Ferrers Station2.2 miles
About the agent
Mansbridge Balment are the only estate agents with a permanently-staffed sales and rentals office in Yelverton. We specialise in the sale and letting of residential property in the North Plymouth and Yelverton areas (PL6 & PL20), including the villages of Princetown, Dousland, Walkhampton, Horrabridge, Crapstone, Buckland Monachorum, Meavy, Clearbrook and Milton Combe.
First established in 1971, our heritage is built on trust, expert local knowledge and the commitment to off
Industry affiliations



Notes
Staying secure when looking for property
Ensure you're up to date with our latest advice on how to avoid fraud or scams when looking for property online.
Visit our security centre to find out moreDisclaimer - Property reference MBT230293. The information displayed about this property comprises a property advertisement. Rightmove.co.uk makes no warranty as to the accuracy or completeness of the advertisement or any linked or associated information, and Rightmove has no control over the content. This property advertisement does not constitute property particulars. The information is provided and maintained by Mansbridge Balment, Yelverton. Please contact the selling agent or developer directly to obtain any information which may be available under the terms of The Energy Performance of Buildings (Certificates and Inspections) (England and Wales) Regulations 2007 or the Home Report if in relation to a residential property in Scotland.
*This is the average speed from the provider with the fastest broadband package available at this postcode. The average speed displayed is based on the download speeds of at least 50% of customers at peak time (8pm to 10pm). Fibre/cable services at the postcode are subject to availability and may differ between properties within a postcode. Speeds can be affected by a range of technical and environmental factors. The speed at the property may be lower than that listed above. You can check the estimated speed and confirm availability to a property prior to purchasing on the broadband provider's website. Providers may increase charges. The information is provided and maintained by Decision Technologies Limited. **This is indicative only and based on a 2-person household with multiple devices and simultaneous usage. Broadband performance is affected by multiple factors including number of occupants and devices, simultaneous usage, router range etc. For more information speak to your broadband provider.
Map data ©OpenStreetMap contributors.
