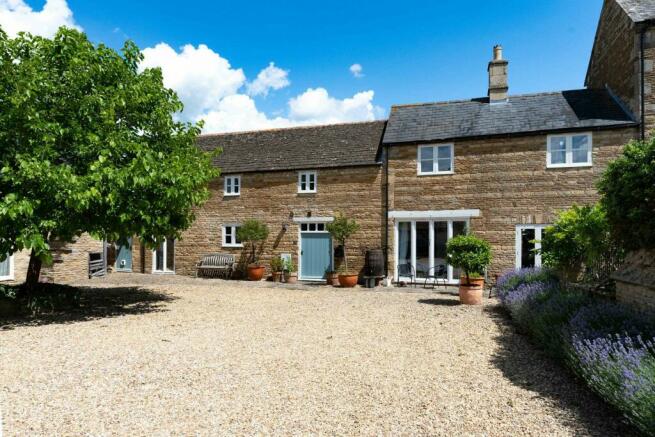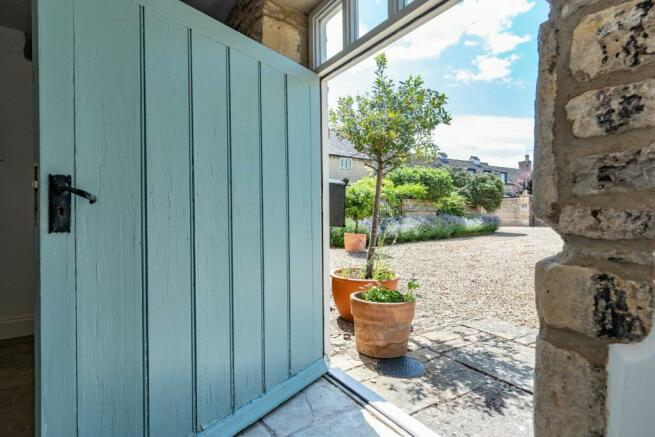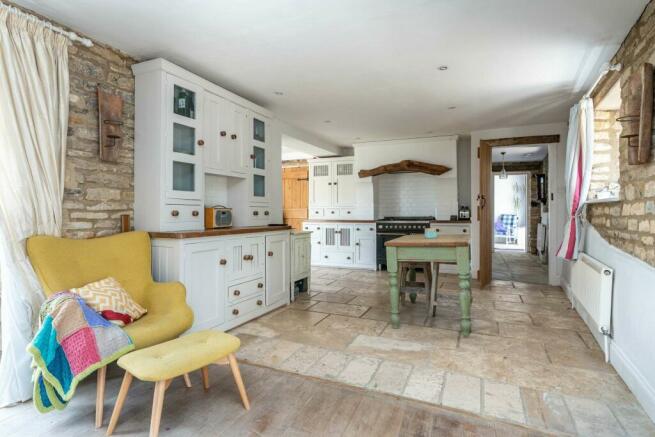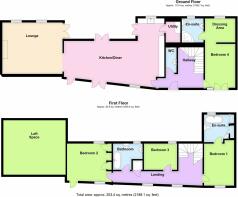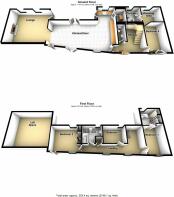The Acorns, Market Deeping, Peterborough PE6 8UF

- PROPERTY TYPE
Barn Conversion
- BEDROOMS
4
- BATHROOMS
4
- SIZE
Ask agent
- TENUREDescribes how you own a property. There are different types of tenure - freehold, leasehold, and commonhold.Read more about tenure in our glossary page.
Freehold
Key features
- Quintessential Stone Barn Conversion
- Set within an Exclusive Development
- Four Genuine Double Bedrooms, Two EnSuite
- Potential Annexe, Holiday Let or Home Office
- Double Garage, Private Driveway and Established Gardens
- No Onward Chain
- Walking Distance to Historic Town Centre
- Call NOW 24/7 or book instantly online to View
Description
The ground floor flows from room to room in an ideal layout. The open plan kitchen diner and charming living room serve as the heart of the home, providing a warm and inviting space to entertain family and friends. The centre piece of the living area is a magnificent gas stove fireplace set within a brick hearth, exuding a cosy ambiance during winter evenings with the room also offering French Doors out to the rear garden to enjoy these warm summer days.
The kitchen, thoughtfully designed for both functionality and aesthetics, features integral appliances and ample storage space and provides the perfect setting to whip up culinary delights while engaging in conversations with loved ones. The adjoining dining area is framed by a barn door out to the front Courtyard and French Doors out to the rear garden creating a sociable and attractive space to host friends and family all year round.
The property's four bedrooms offer an abundance of space and comfort. The ground floor bedroom is complete with a Dressing Area and EnSuite shower room which has a separate Entrance making it an ideal holiday let, annexe, or home office. Upstairs you'll find three further genuine double bedrooms all brimming with charm and peaceful elegance and offering space for King Size beds and further bedroom furniture. Two further, stylish bathrooms are also found upstairs, one adjoining Bedroom One and the second ideally located between Bedrooms Two and Three.
In addition to the exceptional interior, this property offers a sociable, practical and beautiful exterior. Here you'll find a double garage, providing ample space for parking and storage. The established garden is a tranquil oasis where one can unwind and revel in the beauty of nature. Capturing sunlight throughout the day, just imagine enjoying your morning coffee or hosting al fresco gatherings in this idyllic outdoor space. The property can be accessed via two entrances which are exclusive to the development. The front of the home is accessed via the communal courtyard while the driveway to the rear is found via The Acorns private road.
The home is tucked away in historic Market Deeping, a charming town which offers a range of shops, restaurants, and leisure facilities, catering to all your needs. The area is also well-connected, with excellent transport links to nearby towns and cities, making commuting a breeze.
This converted stone barn in Market Deeping is a true sanctuary, offering an exceptional living experience. With its four bedrooms, open plan living area, double garage, and enchanting garden, it provides the perfect blend of style, comfort, and practicality. Call or book your viewing online 24/7 to start your next chapter...
This home includes:
- 01 - Entrance Hall
Welcome guests from the court yard, through a large wooden barn door and into this charming space which sets the tone for the characterful home that lies ahead... - 02 - Downstairs Cloakroom
It's super handy to have a downstairs cloakroom for children and guests! This is completed by a hand basin and toilet. - 03 - Kitchen / Dining Room
9.22m x 3.8m (35 sqm) - 30' 2" x 12' 5" (377 sqft)
This generous space will truly be the heart of the home... with an adjoining utility room and integral appliances within the solid wooden cabinetry the Kitchen Diner is not only practical but also bursting with character and a welcoming charm. Flagstone flooring flows through the space and is complimented by the exposed stone walls framing a generous room which can accommodate a large dining table and further seating with ease. - 04 - Living Room
5.54m x 4.99m (27.6 sqm) - 18' 2" x 16' 4" (297 sqft)
The Dining Area opens through to the generous lounge, a well proportioned room with a magnificent gas fire set within a brick hearth, exuding a cosy ambiance during winter evenings and with French Doors opening out to the rear garden to enjoy the warm summer days. - 05 - Bedroom (Double) with Ensuite
A fourth bedroom is located on the Ground Floor and its beautifully decorated with floor to ceiling windows and French Doors which open out to a small patio within the Courtyard to the front of the home. This creates an entrance of its own, making this space an ideal Holiday Let, Annexe or Home Office. The room is divided into a sleeping area and a dressing/ study area and also benefits from it's own En Suite Shower Room - 06 - Landing
The galleried staircase arrives at the landing which adjoins three further double bedrooms and the Family Bathroom while also providing an airing cupboard for housing linen and towels. - 07 - Bedroom (Double) with Ensuite
3.87m x 2.77m (10.7 sqm) - 12' 8" x 9' 1" (115 sqft)
As you arrive at the top of the stairs the Principal Bedroom sits to your left, this peaceful space offers a wonderful sanctuary to rest your head and benefits from an adjoining four piece bathroom with a wall of built in cabinetry too. The room is tastefully finished with painted wooden floor boards to compliment the exposed stonework and beams. - 08 - Bedroom (Double)
3.34m x 2.49m (8.3 sqm) - 10' 11" x 8' 2" (89 sqft)
Next along the landing you come to a further tastefully decorated double bedroom offering space for a double bed and wardrobes with a window drawing in light from the rear aspect - 09 - Family Bathroom
2.72m x 2.42m (6.5 sqm) - 8' 11" x 7' 11" (70 sqft)
Ideally located between Bedrooms Two and Three, the Family Bathroom is finished with a quirky checkerboard tiled floor while the roll top tub is a restful spot to soak away the stress of the day... - 10 - Bedroom (Double)
4.09m x 3.47m (14.2 sqm) - 13' 5" x 11' 4" (153 sqft)
At the far end of the landing you come to the Second Double Bedroom in size which is fitted with a wall of bespoke cabinetry and offers plenty of floor space for a King Size bed and further furniture. Windows to two aspects draw in plenty of natural light while a delightful half height door leads out to a stone staircase creating a peaceful spot to enjoy a quiet moment. The room also has access to a loft space for further storage. - 11 - Garden
Outside, the home offers an established garden peppered with mature bushes, plants and flowers which create private and peaceful areas to relax or entertain. It is a tranquil oasis where one can unwind and revel in the beauty of nature. Capturing sunlight throughout the day, just imagine enjoying your morning coffee or hosting al fresco gatherings in this idyllic outdoor space. The rear garden encloses the driveway and double garage and is accessed via a private driveway. - 12 - Double Garage
A double garage can house two vehicles, alternatively it provides a generous amount of storage space within the floor area and vaulted roof space above. - 13 - Driveway
The Courtyard to the front of the home provides vehicular access as well as the private gravelled driveway at the rear of the home comfortably accommodating three vehicles in addition to the double garage. - Please note, all dimensions are approximate / maximums and should not be relied upon for the purposes of floor coverings.
Additional Information:
- Council Tax:
Band E - Service Included:
All mains services connected - gas, electricity, water and drainage.
Think this could be the one you've been waiting for? Call or book your viewing online 24/7 to start your next chapter...
Brochures
Property - EPCEnergy performance certificate - ask agent
Council TaxA payment made to your local authority in order to pay for local services like schools, libraries, and refuse collection. The amount you pay depends on the value of the property.Read more about council tax in our glossary page.
Band: E
The Acorns, Market Deeping, Peterborough PE6 8UF
NEAREST STATIONS
Distances are straight line measurements from the centre of the postcode- Stamford Station7.1 miles
About the agent
EweMove, Covering East Midlands
Cavendish House Littlewood Drive, West 26 Industrial Estate, Cleckheaton, BD19 4TE

EweMove are one of the UK's leading estate agencies thanks to thousands of 5 Star reviews from happy customers on independent review website Trustpilot. (Reference: November 2018, https://uk.trustpilot.com/categories/real-estate-agent)
Our philosophy is simple: the customer is at the heart of everything we do.
Our agents pride themselves on providing an exceptional customer experience, whether you are a vendor, landlord, buyer or tenant.
EweMove embrace the very latest techn
Notes
Staying secure when looking for property
Ensure you're up to date with our latest advice on how to avoid fraud or scams when looking for property online.
Visit our security centre to find out moreDisclaimer - Property reference 10366479. The information displayed about this property comprises a property advertisement. Rightmove.co.uk makes no warranty as to the accuracy or completeness of the advertisement or any linked or associated information, and Rightmove has no control over the content. This property advertisement does not constitute property particulars. The information is provided and maintained by EweMove, Covering East Midlands. Please contact the selling agent or developer directly to obtain any information which may be available under the terms of The Energy Performance of Buildings (Certificates and Inspections) (England and Wales) Regulations 2007 or the Home Report if in relation to a residential property in Scotland.
*This is the average speed from the provider with the fastest broadband package available at this postcode. The average speed displayed is based on the download speeds of at least 50% of customers at peak time (8pm to 10pm). Fibre/cable services at the postcode are subject to availability and may differ between properties within a postcode. Speeds can be affected by a range of technical and environmental factors. The speed at the property may be lower than that listed above. You can check the estimated speed and confirm availability to a property prior to purchasing on the broadband provider's website. Providers may increase charges. The information is provided and maintained by Decision Technologies Limited. **This is indicative only and based on a 2-person household with multiple devices and simultaneous usage. Broadband performance is affected by multiple factors including number of occupants and devices, simultaneous usage, router range etc. For more information speak to your broadband provider.
Map data ©OpenStreetMap contributors.
