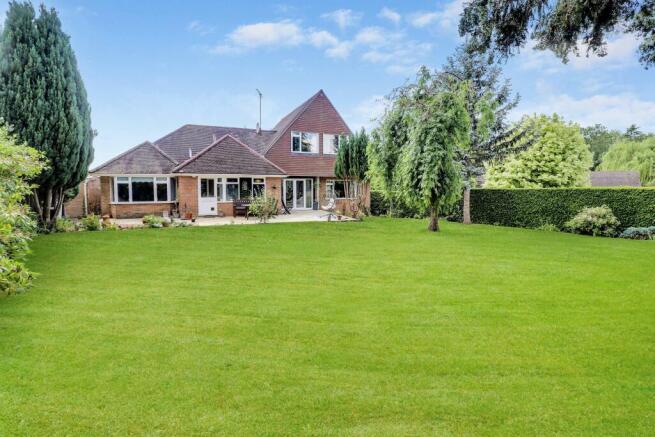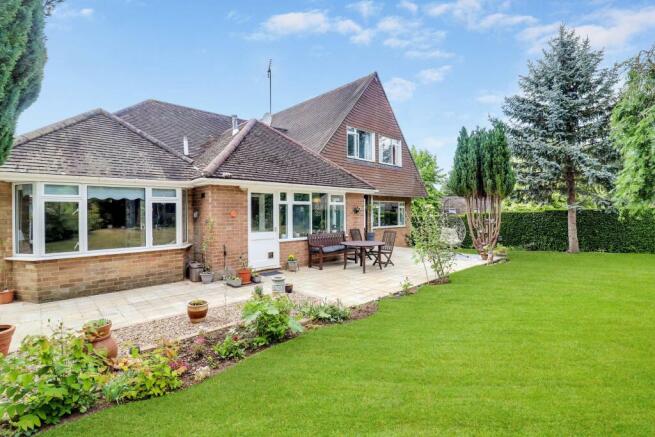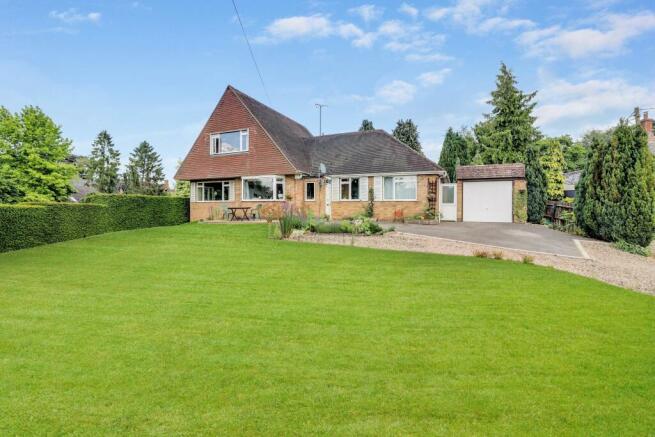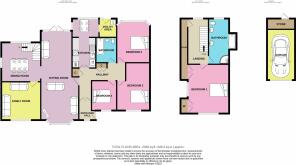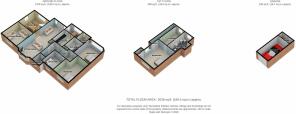Walkers Lane, Church Brampton, Northampton NN6 8DZ

- PROPERTY TYPE
Detached
- BEDROOMS
4
- BATHROOMS
2
- SIZE
Ask agent
- TENUREDescribes how you own a property. There are different types of tenure - freehold, leasehold, and commonhold.Read more about tenure in our glossary page.
Freehold
Key features
- Call NOW 24/7 or book instantly online to View
- Driveway for Off Road Parking
- Wonderful Family Home
- Very Popular Location
- Spacious Gardens
- Close to Local Schools
- Excellent Commuter Links
Description
PRICE REDUCTION - THIS PROPERTY HAS HUGE POTENTIAL and is located in the exclusive and much sought after village of Church Brampton. There are multiple development opportunities depending on your requirements; lovers of the 1960's era and style may just move in, others may want to renovate and some may wish to "detonate" and simply start again with planning permission already in place for two new build 4 bedroom detached homes! VIEWING IS ESSENTIAL to appreciate the scope and options this property offers buyers and developers BOOK YOUR VIEWING TODAY!
This impressive property offers a rare opportunity for those looking for building land potential, with planning permission already in place for two new build 4 bedroom detached homes c2250 sq ft each. Alternatively, the existing 4 bedroom detached and extended family home could be renovated to create a stunning and spacious individual home subject to any necessary permissions. Situated in the sought-after village of Church Brampton, this wonderfully positioned property occupies a large plot of 0.3 acres with stunning countryside views from every aspect providing beautiful views from every window!
Inside, this extensive property of 1829 sq ft, boasts three reception rooms all of a generous size and a spacious kitchen/breakfast room, along with three bedrooms and bathroom to the ground floor. There is a very generous principle bedroom and 5pc ensuite bathroom to the first floor.
- 01 - Entrance Porch
1.81m x 1.68m (3 sqm) - 5' 11" x 5' 6" (32 sqft)
Enter via the side aspect a secure UPVC front door with window to the front aspect, providing a welcome shelter from the elements upon entry. Steps up to double glazed doors into the adjoining entrance hall. - 02 - Entrance Hall
5.16m x 1.91m (9.8 sqm) - 16' 11" x 6' 3" (106 sqft)
The spacious 'L shaped' hallway has doors to sitting room, kitchen/breakfast room, bathroom, three bedrooms and two useful storage cupboards. - 03 - Sitting Room
9.22m x 3.73m (34.3 sqm) - 30' 2" x 12' 2" (370 sqft)
This room offers a very warm welcome with a feature decorative stone fireplace, an arched opening with steps down to the dining room it also benefits beautiful front and rear garden views from dual aspect windows A large bay window to the front aspect and double French doors to the rear aspect. - 04 - Dining Room
3.88m x 3.87m (15 sqm) - 12' 8" x 12' 8" (161 sqft)
A light and spacious room with room for a sizeable dining table. With twin aspect windows to side and rear aspects and stairs to the first floor landing. - 05 - Family Room
3.88m x 3.77m (14.6 sqm) - 12' 8" x 12' 4" (157 sqft)
A light and spacious room which could be used for an alternative use, such as games room, gym, home office or even a hobby room. This opens up changing the ground floor layout. With window to the front aspect. - 06 - Kitchen / Breakfast Room
5.41m x 2.74m (14.8 sqm) - 17' 8" x 8' 11" (159 sqft)
The kitchen is a very well appointed with a range of matching wall and base units, fitted with a composite sink. Intergrated appliances include eye level double electric oven with matching gas rings, electric hob and griddle and large extractor. This room is open plan to the breakfast area which is to the rear aspect overlooking the rear garden. Further door to Utility room. - 07 - Utility Room
1.83m x 1.82m (3.3 sqm) - 6' x 5' 11" (35 sqft)
Space for washing machine and additional appliances. External door and window to the rear aspect. - 08 - Bedroom 2
4.71m x 3.26m (15.3 sqm) - 15' 5" x 10' 8" (165 sqft)
Double sized bedroom with window to front aspect. - 09 - Bedroom 3
4.07m x 3.23m (13.1 sqm) - 13' 4" x 10' 7" (141 sqft)
Double sized bedroom with bay window to rear aspect. - 10 - Bedroom 4
2.94m x 2.22m (6.5 sqm) - 9' 7" x 7' 3" (70 sqft)
Double sized bedroom with window to rear aspect. - 11 - First Floor Landing
4.54m x 2.04m (9.3 sqm) - 14' 10" x 6' 8" (100 sqft)
An impressive galleried landing with a feature wrought iron balustrade, window to the side aspect and doors leading to adjoining rooms. - 12 - Bedroom (Double) with Ensuite
4.95m x 4.22m (20.8 sqm) - 16' 2" x 13' 10" (224 sqft)
Generous sized double bedroom with built in wardrobes and window overlooking garden to the front aspect. - 13 - Ensuite Bathroom
4.57m x 2.04m (9.3 sqm) - 14' 11" x 6' 8" (100 sqft)
An impressive 5 pc suite comprising of inset bath, corner shower cubicle, twin hand wash basins, low level WC and bidet. With glass screening and window to the side aspect. - 14 - Single Garage
5.01m x 2.75m (13.8 sqm) - 16' 5" x 9' (148 sqft)
Single garage with additional store room to the rear. - 15 - Storage Room
2.75m x 1.08m (2.9 sqm) - 9' x 3' 6" (31 sqft)
Additional storage to the rear of the garage with separate door and window to the rear aspect. - 16 - Garden
The lawned gardens to the front and rear have been meticulously cared for and offer a very private and peaceful haven with mature hedging to all boundaries. Outdoor entertaining is made easy with a large patio terraced area to the rear and ample parking is provided by the driveway leading to a single garage. - Please note, all dimensions are approximate / maximums and should not be relied upon for the purposes of floor coverings.
- Development Opportunity
- Three reception Rooms, Four Bedrooms
- Originally a bungalow, features ground floor bedrooms and bathroom
- Principle bedroom and 5pc ensuite to the first floor
- Large private plot with feature gardens to front and rear aspects
- Energy Performance Certificate (EPC) Rating:
Band E (39-54)
Brochures
Property - EPCEnergy performance certificate - ask agent
Council TaxA payment made to your local authority in order to pay for local services like schools, libraries, and refuse collection. The amount you pay depends on the value of the property.Read more about council tax in our glossary page.
Band: TBC
Walkers Lane, Church Brampton, Northampton NN6 8DZ
NEAREST STATIONS
Distances are straight line measurements from the centre of the postcode- Northampton Station3.7 miles
About the agent
EweMove, Covering East Midlands
Cavendish House Littlewood Drive, West 26 Industrial Estate, Cleckheaton, BD19 4TE

EweMove are one of the UK's leading estate agencies thanks to thousands of 5 Star reviews from happy customers on independent review website Trustpilot. (Reference: November 2018, https://uk.trustpilot.com/categories/real-estate-agent)
Our philosophy is simple: the customer is at the heart of everything we do.
Our agents pride themselves on providing an exceptional customer experience, whether you are a vendor, landlord, buyer or tenant.
EweMove embrace the very latest techn
Notes
Staying secure when looking for property
Ensure you're up to date with our latest advice on how to avoid fraud or scams when looking for property online.
Visit our security centre to find out moreDisclaimer - Property reference 10366430. The information displayed about this property comprises a property advertisement. Rightmove.co.uk makes no warranty as to the accuracy or completeness of the advertisement or any linked or associated information, and Rightmove has no control over the content. This property advertisement does not constitute property particulars. The information is provided and maintained by EweMove, Covering East Midlands. Please contact the selling agent or developer directly to obtain any information which may be available under the terms of The Energy Performance of Buildings (Certificates and Inspections) (England and Wales) Regulations 2007 or the Home Report if in relation to a residential property in Scotland.
*This is the average speed from the provider with the fastest broadband package available at this postcode. The average speed displayed is based on the download speeds of at least 50% of customers at peak time (8pm to 10pm). Fibre/cable services at the postcode are subject to availability and may differ between properties within a postcode. Speeds can be affected by a range of technical and environmental factors. The speed at the property may be lower than that listed above. You can check the estimated speed and confirm availability to a property prior to purchasing on the broadband provider's website. Providers may increase charges. The information is provided and maintained by Decision Technologies Limited. **This is indicative only and based on a 2-person household with multiple devices and simultaneous usage. Broadband performance is affected by multiple factors including number of occupants and devices, simultaneous usage, router range etc. For more information speak to your broadband provider.
Map data ©OpenStreetMap contributors.
