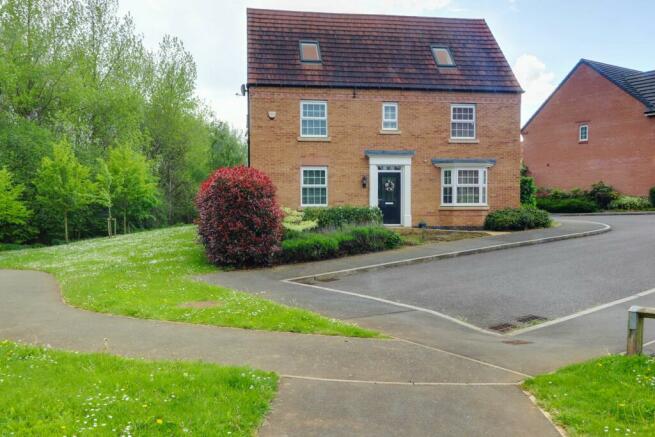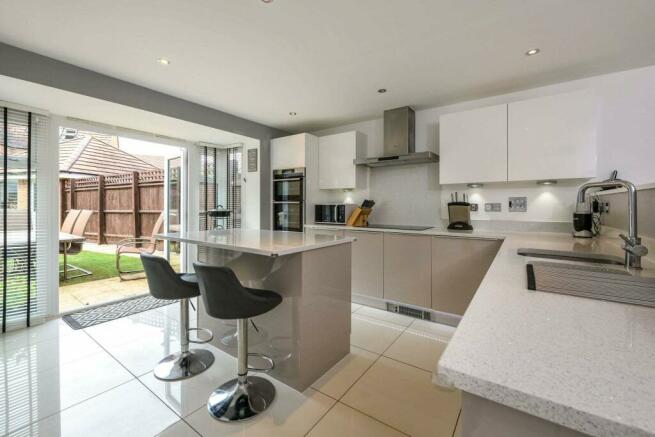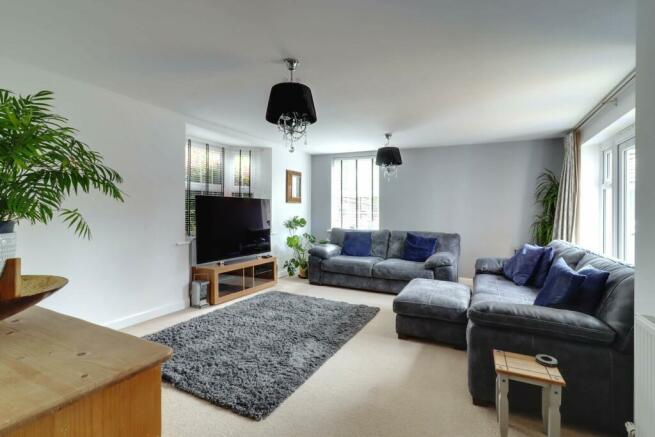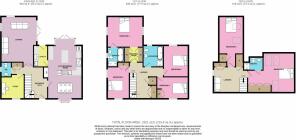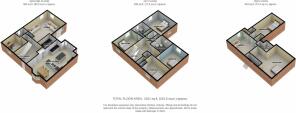Irons Road, Harlestone Manor, Northampton NN5 6WL

- PROPERTY TYPE
Detached
- BEDROOMS
6
- BATHROOMS
3
- SIZE
Ask agent
- TENUREDescribes how you own a property. There are different types of tenure - freehold, leasehold, and commonhold.Read more about tenure in our glossary page.
Freehold
Key features
- Wonderful Family Home
- Driveway for Off Road Parking
- Close to Excellent Local Transport Links
- Great Location
- Spacious and Adaptable Accommodation
- Very Popular Location
- Call NOW 24/7 or book instantly online to View
Description
This fabulous large six bedroom freehold detached family home is spread over three floors, and is perfectly located on the edge of the Harlestone Manor development combining the convenience of having easy access to the ring road and motorway network and yet with the beautiful Northamptonshire countryside literally on your doorstep with Harlestone Firs within easy walking distance.
So let's take a closer look; the front door leads us into a spacious entrance hall with doors leading off to all ground floor rooms including a cloakroom. There is a spacious and superbly fitted kitchen diner with a few luxury touches, it's a perfect room for family meals or entertaining and has French doors that lead out to the garden and a useful utility room adjacent. Double doors lead into the lounge room which is well proportioned and also has French doors leading out to the garden. There is also an additional reception room presently used as a snug but equally ideal as a study or playroom.
Take the stairs up to the first floor landing with heaps of storage and where we find the house bathroom together with four good sized double bedrooms including a fabulous master bedroom with a dressing area and an ensuite bathroom. Up now to the fabulous second floor where the choice is really yours, a snug or study area and two bedrooms, one with an ensuite shower room or perhaps a parents retreat or a suite for a relative or guest with the large ensuite bedroom and separate lounge room.
Overall, this property is an ideal family home for those who desire the convenience of urban living with the tranquility of countryside surroundings. The spacious and beautifully designed interior coupled with the versatility of having six bedrooms spread over three floors offers an abundance of living options. The luxury touches in the kitchen diner make it perfect for hosting family and friends, while the lounge and additional reception room cater to a variety of needs. The converted double garage provides endless opportunities for a home office or storage. The manageable garden is perfect for outdoor gatherings and enjoying the tranquility of the surrounding countryside. Viewing is highly recommended to appreciate all that this stunning property has to offer.
Harlestone Manor is within easy reach of Northampton railway station providing direct trains to London Euston, Birmingham and beyond. The property is situated within walking distance of the green open space of Harlestone Firs. Further amenities are close by in neighbouring suburbs including restaurants, cinema and supermarkets at Sixfields Retail Park. Situated on the west side of Northampton Harlestone is close to excellent transport links, with the M1 junction 15a and 16 being easily accessible. Within the area are several nursery and primary schools, whilst secondary schooling is at The Duston School with good Ofsted reports providing a wide choice for parents and students. Private schooling is available at Quinton House, Northampton High School for Girls and Bosworth Independent College.
This home includes:
- 01 - Hall
The part glazed front door leads into the spacious central hall with doors leading off to all ground floor rooms and utility/cloaks cupboard. - 02 - Cloakroom
The cloakroom is half tiled and fitted with a w.c. and wash hand basin. - 03 - Study
2.74m x 2.84m (7.7 sqm) - 8' 11" x 9' 3" (83 sqft)
A very adaptable room presently used as a snug but also ideal for use as a study/home office or playroom with window to the front elevation. - 04 - Lounge
5.46m x 4.26m (23.3 sqm) - 17' 10" x 14' (250 sqft)
Double doors lead into the lounge room which is at the rear of the property with a triple aspect having a window to the rear, a bay window to the side, and French doors leading out to the patio. - 05 - Kitchen Diner
7.24m x 4.05m (29.3 sqm) - 23' 9" x 13' 3" (316 sqft)
A double aspect room with bay window to the front elevation and box bay with French doors to the rear leading out to the patio. The dining area sits at the front and is a good size. The kitchen is very well fitted with gloss cabinets in a neutral shade with quartz countertops and backsplash, there is also a central island/breakfast bar. Integrated appliances include an electric double oven, an induction hob with extractor fan over, a dishwasher, fridge/freezer and wine cooler, there is also a water softener and a hot water tap for instant boiling water. - 06 - Utility Room
2.44m x 1.68m (4 sqm) - 8' x 5' 6" (44 sqft)
The cabinets and countertops in the utility room complement those in the kitchen, the sink is fitted with an Insinkerator. There is a cupboard housing the gas central heating boiler (controlled by hive on the ground floor) and a door to the rear garden. - 07 - First Floor Landing
Spacious landing with doors to all first floor bedrooms and the house bathroom, large fitted wardrobe, airing cupboard with Megaflow hot water tank and window to the front aspect. - 08 - Master Bedroom
4.24m x 3.48m (14.7 sqm) - 13' 10" x 11' 5" (158 sqft)
A lovely master bedroom with a range of fitted mirrored wardrobes, dual aspect windows and door to the en-suite bathroom. - 09 - Ensuite Bathroom
A four piece bathroom suite consisting of bath, separate shower cubicle, vanity wash hand basin and w.c. Fully tiled with vinyl flooring and window to the side elevation. - 10 - Bedroom 3
3.91m x 2.82m (11 sqm) - 12' 9" x 9' 3" (118 sqft)
Bedroom 3 has a fitted double wardrobe and windows to the front and side elevation. - 11 - Bedroom 4
3.76m x 2.77m (10.4 sqm) - 12' 4" x 9' 1" (112 sqft)
Bedroom 4 has a fitted double wardrobe and window to the front elevation. - 12 - Bedroom 5
3.68m x 2.77m (10.1 sqm) - 12' x 9' 1" (109 sqft)
Bedroom 5 has a window to the rear aspect. - 13 - Bathroom
The house bathroom is fully tiled with a four piece bathroom suite consisting of bath, separate shower cubicle, wash hand basin and w.c. A heated towel rail and vinyl flooring. - 14 - Second Floor Landing
A very spacious landing suitable as a snug or study area with three fitted wardrobes and lovely views over the surrounding countryside and doors to both bedrooms. - 15 - Bedroom 2
5.41m x 4.78m (25.8 sqm) - 17' 8" x 15' 8" (278 sqft)
Bedroom 2 is a fabulous top floor bedroom with three fitted wardrobes, Velux windows to the front and rear elevation and door to the ensuite shower room. - 16 - Ensuite Shower Room
Fully tiled ensuite shower room with large shower cubicle, wash hand basin and w.c. Heated towel rail and vinyl flooring with Velux window to the rear. - 17 - Bedroom 6
4.51m x 2.92m (13.1 sqm) - 14' 9" x 9' 6" (142 sqft)
Bedroom 6 would also make a great rumpus room for the top floor, with fitted wardrobe/storage cupboard and Velux windows to the rear. - 18 - Double Garage
5.41m x 4.95m (26.7 sqm) - 17' 8" x 16' 2" (288 sqft)
Twin up and over doors to the garage with personal door and window to the side elevation. Presently the garage has been converted for use as an additional living area with tiled floor and underfloor heating but could easily be reinstated for it's original purpose. - Please note, all dimensions are approximate / maximums and should not be relied upon for the purposes of floor coverings.
Additional Information:
- Gas Central Heating
- Double Glazed Throughout
- Quality Carpets in Neutral Shade
- Immaculate Move In Ready
- Balance NHBC Warranty to 2026
- Council Tax:
Band G - Energy Performance Certificate (EPC) Rating:
Band B (81-91)
- COUNCIL TAXA payment made to your local authority in order to pay for local services like schools, libraries, and refuse collection. The amount you pay depends on the value of the property.Read more about council Tax in our glossary page.
- Band: G
- PARKINGDetails of how and where vehicles can be parked, and any associated costs.Read more about parking in our glossary page.
- Yes
- GARDENA property has access to an outdoor space, which could be private or shared.
- Yes
- ACCESSIBILITYHow a property has been adapted to meet the needs of vulnerable or disabled individuals.Read more about accessibility in our glossary page.
- Ask agent
Irons Road, Harlestone Manor, Northampton NN5 6WL
NEAREST STATIONS
Distances are straight line measurements from the centre of the postcode- Northampton Station2.6 miles
About the agent
EweMove, Covering East Midlands
Cavendish House Littlewood Drive, West 26 Industrial Estate, Cleckheaton, BD19 4TE

EweMove are one of the UK's leading estate agencies thanks to thousands of 5 Star reviews from happy customers on independent review website Trustpilot. (Reference: November 2018, https://uk.trustpilot.com/categories/real-estate-agent)
Our philosophy is simple: the customer is at the heart of everything we do.
Our agents pride themselves on providing an exceptional customer experience, whether you are a vendor, landlord, buyer or tenant.
EweMove embrace the very latest techn
Notes
Staying secure when looking for property
Ensure you're up to date with our latest advice on how to avoid fraud or scams when looking for property online.
Visit our security centre to find out moreDisclaimer - Property reference 10366391. The information displayed about this property comprises a property advertisement. Rightmove.co.uk makes no warranty as to the accuracy or completeness of the advertisement or any linked or associated information, and Rightmove has no control over the content. This property advertisement does not constitute property particulars. The information is provided and maintained by EweMove, Covering East Midlands. Please contact the selling agent or developer directly to obtain any information which may be available under the terms of The Energy Performance of Buildings (Certificates and Inspections) (England and Wales) Regulations 2007 or the Home Report if in relation to a residential property in Scotland.
*This is the average speed from the provider with the fastest broadband package available at this postcode. The average speed displayed is based on the download speeds of at least 50% of customers at peak time (8pm to 10pm). Fibre/cable services at the postcode are subject to availability and may differ between properties within a postcode. Speeds can be affected by a range of technical and environmental factors. The speed at the property may be lower than that listed above. You can check the estimated speed and confirm availability to a property prior to purchasing on the broadband provider's website. Providers may increase charges. The information is provided and maintained by Decision Technologies Limited. **This is indicative only and based on a 2-person household with multiple devices and simultaneous usage. Broadband performance is affected by multiple factors including number of occupants and devices, simultaneous usage, router range etc. For more information speak to your broadband provider.
Map data ©OpenStreetMap contributors.
