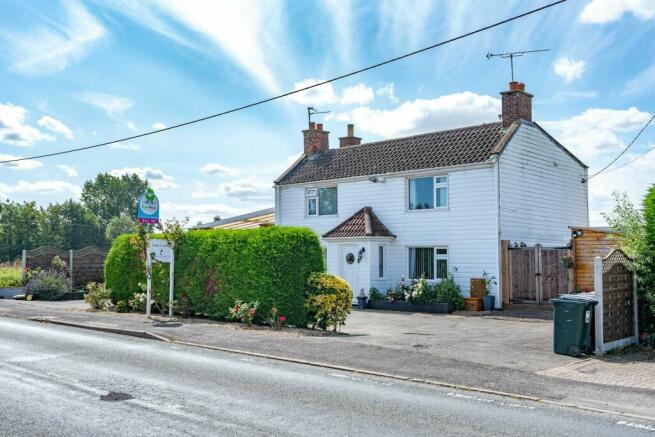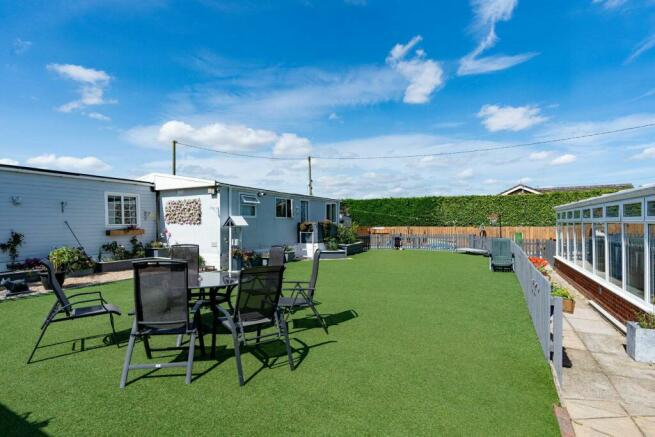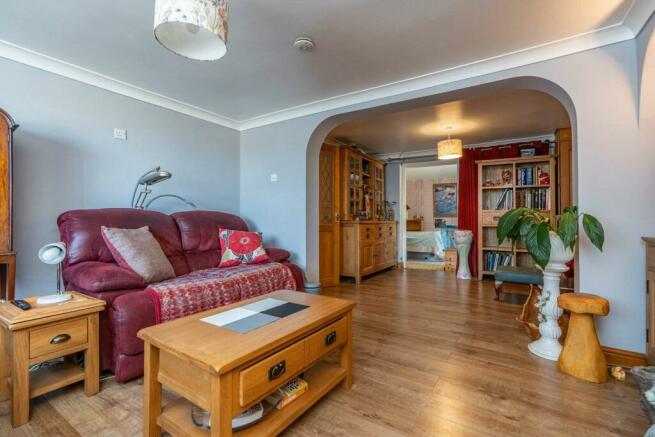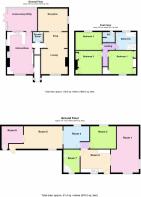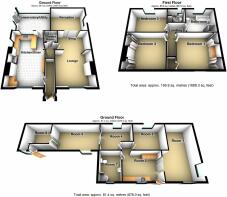Main Road, Sibsey PE22 0TZ

- PROPERTY TYPE
Detached
- BEDROOMS
3
- BATHROOMS
2
- SIZE
Ask agent
- TENUREDescribes how you own a property. There are different types of tenure - freehold, leasehold, and commonhold.Read more about tenure in our glossary page.
Freehold
Key features
- THREE BEDROOM HOUSE WITH A SEVEN ROOM ANNEXE
- LARGE CARRIAGE DRIVE AND CARPORT FOR 5 PLUS VEHICLES
- SIZEABLE PRIVATE REAR GARGEN
- WONDERFUL RURAL LINCOLNSHIRE VIEWS
- FLEXIBLE LIVING WITH MULTIPLE RECEPTION ROOMS
- CLOSE TO A HOST OF EXCELLENT VILLAGE AMENITIES
- UNIQUE AND SUBSTANTIAL FAMILY HOME
Description
THREE BEDROOM DETACHED COTTAGE WITH A HUGE THREE BEDROOM ANNEXE AT THE REAR! LARGE DRIVEWAY, GENEROUS PLOT, BEAUTIFUL RURAL SETTING, THIS IS A MUST VIEW!
This truly is a unique and substantial property. Pride Cottage is a wonderful home, with a carriage driveway to the front, bordered by tall walls, trees and hedgerows. Not only do we have a great sized main home here with multiple reception rooms, but we also have a seven room with annexe. Currently laid out as a three bedroom abode with a lounge, kitchen, bathroom, three bedrooms, and a second large room with WC in. Unique, individual, impressive, private, secluded, spacious, versatile, are just some of the words that come to mind when trying to quantify such a bespoke home.
Location Location Location! That's what they say, right? Well Pride Cottage finds itself in a superb position overlooking working farmland to all sides. Stunning, flat and far reaching views extend over wonderful fields as far as the eye can see, with the historical Hob Hole Pumping Station chimney in the far distance just about standing perpendicular on the horizon. The village of Sibsey is a quaint and reputable village with a hall, convenience store, public house and small village primary school within it. A short journey south takes to you Boston via the Pilgrim Hospital, which is give or take a 10 to 15 minute drive. Heading in the other direction takes you into rural Lincolnshire and the rolling hills of the Wolds.We'll take a journey through the property now, starting at the main home, and eventually going into the Annexe, then finish up at the exterior. Strap in and come with us as we embark on our trip through this vast home!
Entrance Hall
We begin our journey through the main home by stepping into the front door that sits central to this charming cottage. A simple area with room to kick your shoes off and hang your coat, the stairs lay before you, with a door that leads into the dining/family area which is open plan to the kitchen. The area is well lit with windows either side of the door offering dual aspect views, as well as a rather pretty tulip image that is set within the glass insert of the uPVC door.
Kitchen Diner
6.53m x 4.09m - 21'5" x 13'5"
From the entrance area, we then step into a large open plan family kitchen which is the perfect space socialising with family and friends. If you're preparing meals, you're in conversation distance, and the dedicated dining area is large enough for an eight seater table to more than comfortably fit. The dining area has lots of storage cupboards, with the same cabinet and work surface/splashback continuing through from the kitchen seamlessly. A window overlooks the front, with the kitchen window overlooking the side as well as a large rear window looking into the conservatory. A large fireplace sits proudly in the dining area making a great focal point of the room. The actual kitchen zone is very well equipped with carousel storage solutions in most cupboards, lit glass fronted cabinets, a sink and draining board, extractor fan above a large Range style gas hob and cooker and dishwasher, finished with a creamy-beige stone tile, and well lit with a series
Shower Room
As we move through a short inner hall from the kitchen towards the snug,
we pass an under stair cupboard on the right, and a downstairs shower room to
the left. A modern suite is fitted in this tiled room which is finished in a
modern and classy grey with one half of one wall papered. The room features a
corner shower unit, WC, wash basin, towel rail and extractor fan.
Snug
3.56m x 2.56m - 11'8" x 8'5"
Onwards from the hallway, and we're in the snug. Open plan via an
archway into the lounge, the room also has sliding doors that go into the rear
reception room/fourth bedroom. A simple room which currently houses a sideboard
and chair, this room could make an ideal play area or reading corner.
Lounge
4.13m x 3.66m - 13'7" x 12'0"
Almost coming back on yourself now, you're in the lounge. Overlooking
the front of the property, the lounge has a large marble/smooth stone fireplace
standing in the centre of the main wall, which has a working electric fire
within it, complete with decorative stones. Either side of the fireplace, the
usual recess has been styled with archways which have wall lights set within
them for a warming and cosy feel to this charming room.
Reception Room
4.61m x 3.53m - 15'1" x 11'7"
A few paces across the snug, and through the double doors we mentioned
earlier, leads you into the rear reception room. This room has been designed as
a bedroom currently, and has had walls erected inside to privatise and create a
warmer feeling area. There is a window that looks out to the side patio in the
rear garden. A pitched roof that's been cladded with white painted wood gives
the room a breath of freshness and feels more spacious.
Conservatory
4.68m x 3.53m - 15'4" x 11'7"
Back through the hallway, past the side of the kitchen and through a
uPVC door takes us now to the conservatory. As to be expected with a
conservatory, views over the rear garden would be a-plenty, with tiled flooring
and a side uPVC door into the rear garden.
Bedroom
4.28m x 3.64m - 14'1" x 11'11"
Commensurate with these style cottages, space isn't wasted with hallways
upstairs. At the top of the stairs doors lead off to the bedrooms, bathroom and
WC. The master bedroom currently has fitted furniture in that includes two
double wardrobes and six large drawers with dressing table space above. The
other side of the room has a small integrated storage cupboard which floats
above the stairwell below. One of the prettiest views from the home is out of
this bedroom window - overlooking the flat fields as far as the eye can see.
Beautiful.
Bedroom
4.09m x 3.64m - 13'5" x 11'11"
The second bedroom has also been kitted out with substantial fitted
furniture. With more wardrobes that you'd ever need, along with a series of
four cupboards and dressing table space above - the large units that are either
side of the room have been finished in a modern matt grey, so they would buddy
up really well with any other colour scheme. Bedroom two also enjoys those
front elevation views across the fields - we promise you'll never tire of those
east facing sunrise views every morning!
Bedroom
4.22m x 2.59m - 13'10" x 8'6"
The third bedroom is to the rear of the property, with a window that
overlooks the garden. A generous sized room, finished with quality grey wood
flooring and emulsioned walls.
Family Bathroom
The main bathroom is also to the rear of the home, and is a very
generously sized room indeed. A jacuzzi bath sits below the window that
overlooks the rear, with a double shower on the opposing wall. The room also
has a vanity unit with storage cabinets, work surface, a spot lit mirror as
well as the wash basin and WC fitted into it. The room is fully tiled and has a
full length heated towel rail.
WC
An added bonus - the upstairs also benefits from a second WC, ideal for
a busy home. This area is also fully tiled, and has a WC, wash basin, and a
wooden slatted airing cupboard.
Annexe
3.83m x 2.97m - 12'7" x 9'9"
We've concluded the tour of the main house, so now we begin to make our
way through the annexe. With two entrances, we'll begin our journey in the kitchen. This good sized room has work surfaces and
cupboards, a stainless steel sink and drainer, plumbing for a washing machine,
laminate flooring, a towel radiator and a window that overlooks the rear
garden.
Annexe
5.97m x 3.61m - 19'7" x 11'10"
A sliding door from the kitchen leads into this spacious lounge. Dual aspect windows allow plenty of natural light in, as well two lights
points in the ceiling.
Annexe
On the other side of the kitchen, there's a door that leads into this large shower room.
Complete with mermaid boarded walls, double shower unit, WC, wash basin, heated
towel rail, integrated storage, an obscured glass window over looking the
garden, and a centre light point.
Annexe
3.34m x 2.9m - 10'11" x 9'6"
A central hall section lead to two of the bedrooms. This
is particular room is located at the rear of the property. Tasteful décor finishes the room with
grey patterned walls and wood effect laminate flooring.
Annexe
3.35m x 2.9m - 10'12" x 9'6"
The other bedroom is actually accessible from either side. There's a door from the central
hall, as well as sliding doors into the main bedroom. This rooms is also to the rear of the property,
with a window looking to the rear of the plot.
Annexe
5.03m x 2.9m - 16'6" x 9'6"
The main bedroom is one of the largest rooms within the annexe. It has a window to the front elevation that overlooks the rear garden,
and also has its own external door with steps down to the lawn. Currently used
as a bedroom, this room would also make an ideal sitting room. A door also
leads off into the large WC room.
Annexe
2.77m x 2.19m - 9'1" x 7'2"
The final room! Essentially used as a store room at present,
there is also plumbing, a WC and wash basin in here, which could be elaborated
on to make a second shower room. As the room is an L-Shape, the WC sits in
a recess with a small obscured glass window above that faces the rear garden.
Front Access
The property is fronted by an 'in and out' (carriage style) driveway that is laid with tarmac,
with a small collection of shrubs and a row conifer separating the two
entrances. Flanked by trellis topped fencing, the driveway space is well
enclosed on either side, with large double gates to the left into the carport
area, and a six foot lockable gate to the right hand side.
Garden
The rear garden is separated out with some low level picket fencing, so
we have a couple of areas to go at here. Entering the rear garden from the
decked area outside the Studio, you'll initially enter into a concrete sun trap
area. Walkways lead up to the annexe, with gates that go into the artificial
lawn area. On from there you'll find a separate gravelled shed area behind
double gates, as well as access to the carport area on the other side. Fully
enclosed with sturdy four inch timber fencing and high brick walls, the garden
is completely private an not overlooked at all.
Brochures
Property - EPC- COUNCIL TAXA payment made to your local authority in order to pay for local services like schools, libraries, and refuse collection. The amount you pay depends on the value of the property.Read more about council Tax in our glossary page.
- Band: B
- PARKINGDetails of how and where vehicles can be parked, and any associated costs.Read more about parking in our glossary page.
- Yes
- GARDENA property has access to an outdoor space, which could be private or shared.
- Yes
- ACCESSIBILITYHow a property has been adapted to meet the needs of vulnerable or disabled individuals.Read more about accessibility in our glossary page.
- Ask agent
Main Road, Sibsey PE22 0TZ
NEAREST STATIONS
Distances are straight line measurements from the centre of the postcode- Boston Station5.9 miles
About the agent
EweMove, Covering East Midlands
Cavendish House Littlewood Drive, West 26 Industrial Estate, Cleckheaton, BD19 4TE

EweMove are one of the UK's leading estate agencies thanks to thousands of 5 Star reviews from happy customers on independent review website Trustpilot. (Reference: November 2018, https://uk.trustpilot.com/categories/real-estate-agent)
Our philosophy is simple: the customer is at the heart of everything we do.
Our agents pride themselves on providing an exceptional customer experience, whether you are a vendor, landlord, buyer or tenant.
EweMove embrace the very latest techn
Notes
Staying secure when looking for property
Ensure you're up to date with our latest advice on how to avoid fraud or scams when looking for property online.
Visit our security centre to find out moreDisclaimer - Property reference 10366244. The information displayed about this property comprises a property advertisement. Rightmove.co.uk makes no warranty as to the accuracy or completeness of the advertisement or any linked or associated information, and Rightmove has no control over the content. This property advertisement does not constitute property particulars. The information is provided and maintained by EweMove, Covering East Midlands. Please contact the selling agent or developer directly to obtain any information which may be available under the terms of The Energy Performance of Buildings (Certificates and Inspections) (England and Wales) Regulations 2007 or the Home Report if in relation to a residential property in Scotland.
*This is the average speed from the provider with the fastest broadband package available at this postcode. The average speed displayed is based on the download speeds of at least 50% of customers at peak time (8pm to 10pm). Fibre/cable services at the postcode are subject to availability and may differ between properties within a postcode. Speeds can be affected by a range of technical and environmental factors. The speed at the property may be lower than that listed above. You can check the estimated speed and confirm availability to a property prior to purchasing on the broadband provider's website. Providers may increase charges. The information is provided and maintained by Decision Technologies Limited. **This is indicative only and based on a 2-person household with multiple devices and simultaneous usage. Broadband performance is affected by multiple factors including number of occupants and devices, simultaneous usage, router range etc. For more information speak to your broadband provider.
Map data ©OpenStreetMap contributors.
