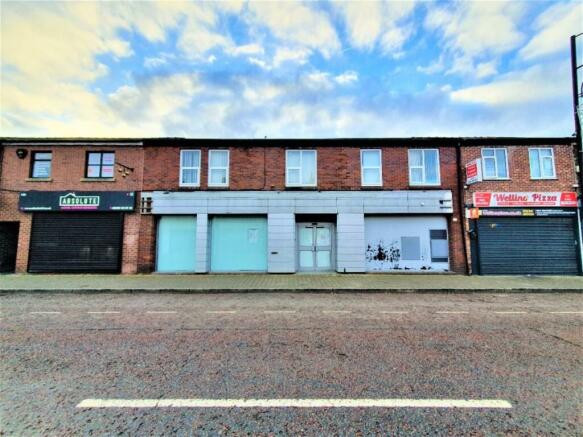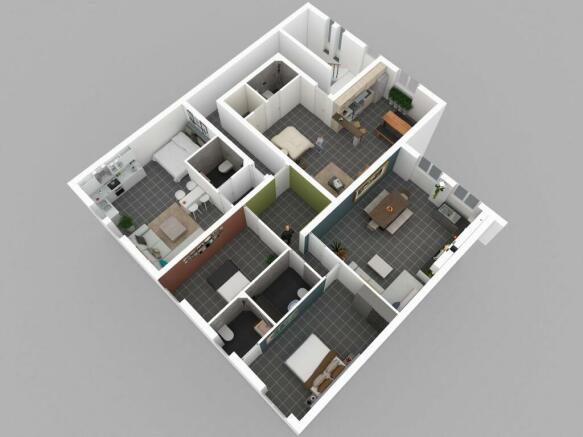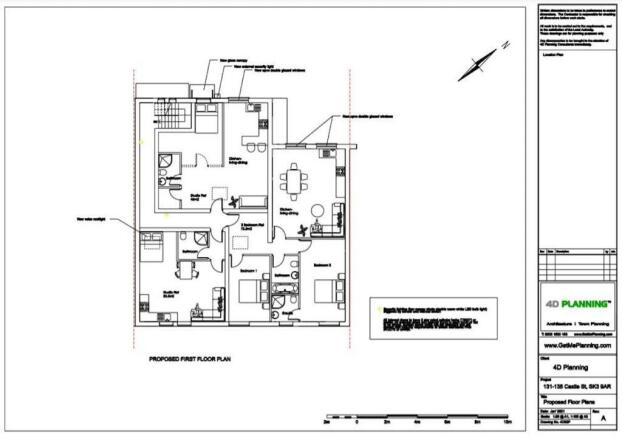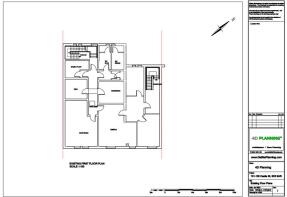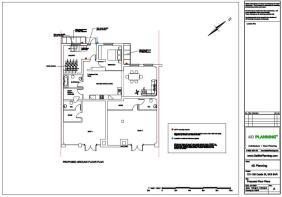131-135 Castle Street, Stockport, SK3 9AR
- SIZE AVAILABLE
3,329 sq ft
309 sq m
- SECTOR
Commercial development for sale
Key features
- Former bank with planning granted 25/07/22
- Ground floor: 2 x retail units/1 x 1 bed flat
- First floor: 1 x 2 bed flat/2 x studio flats
- GF: 1,667 Sq.ft / FF: 1,662 Sq.ft
- S.106: £13,464 payable by the purchaser
- RV: £18,500 - SBRR multiplier - £9,065 payable
- Freehold tenure with part SMBC Leasehold
- Planning docs available from SMBC
- Unconditional offers sought/No VAT on sale
- £375,000 SUBJECT TO CONTRACT
Description
The property is a former two storey bank premises of traditional construction with brickwork elevations under a pitched tiled roof. The property benefits from full planning consent to convert the property to provide two shops (use Class E) on ground floor, 4 flats across the ground and first floor, alterations to the rear elevation, retention of alterations to front elevation, and insert roof lights.
Ground floor: 1,667 Sq.ft/155 Sq.m - 1 x retail unit - 440 Sq.ft, 1 x retail unit - 375 Sq.ft, 1 x 1 bedroom flat - 753 Sq.ft.
First floor: 1,662 Sq.ft/154.5 Sq.m - 1 x 2 bedroom flat - 812 Sq.ft, 1 x studio flat - 495 Sq.ft, 1 x studio flat - 355 Sq.ft.
Planning documents include:
- Proposed rear elevation.
- Proposed ground floor plan.
- Proposed first floor plan.
- S.106 Agreement.
- Acoustic planning report.
- Location plan.
- Existing & proposed plans/elevations.
- Block plan.
- Design & Access statement.
- Application form.
- Decision notice.
Location
The property is located on Castle Street a short drive from Stockport Exchange train station, Stockport town centre and J1 of the M60 Motorway.
- Stockport town centre: 1 mile.
- Stockport Exchange: 0.5 miles.
- J1 M60: 1 mile.
Rateable Value
Rateable value: £18,500.
Small Business Rates Multiplier 2021/22: 49.9p.
Interested parties are advised to make their own enquiries with SMBC - .
Tenure
Freehold. Title Number: GM776337.
Part Leasehold. Documents available from MBRE.
Price/VAT
£375,000 SUBJECT TO CONTRACT.
We understand that VAT is not payable at the property.
Utilities
Mains services are available including gas, electricity, water and drainage.
Conditions
Subject to Contract.
Planning
Full planning consent granted 1st December 2021 to convert the property to provide two shops (use Class E) on ground floor, 4 flats across the ground and first floor, alterations to the rear elevation, retention of alterations to front elevation, and insert roof lights.
Accommodation
Ground floor: 1,667 Sq.ft/155 Sq.m comprising:-
- Retail unit: 505 Sq.ft/47 Sq.m.
- Retail unit: 409 Sq.ft/38 Sq.m.
- 1 x 1 bedroom flat: 753 Sq.ft/ 70 Sq.m.
First floor: 1,662 Sq.ft/154.5 Sq.m comprising:-
- 1 x 2 bedroom flat: 812 Sq.ft/75.5 Sq.m.
- 1 x studio flat: 495 Sq.ft/46 Sq.m.
- 1 x studio flat: 355 Sq.ft/33 Sq.m.
There is space for secure cycle parking within the Communal porch/hallway.
Planning
Full planning consent granted 1st December 2021 to convert the property to provide two shops (use Class E) on ground floor, 4 flats across the ground and first floor, alterations to the rear elevation, retention of alterations to front elevation, and insert roof lights.
Legal Costs
Each party to be responsible for the payment of their own legal costs associated with the sale.
Brochures
131-135 Castle Street, Stockport, SK3 9AR
NEAREST STATIONS
Distances are straight line measurements from the centre of the postcode- Stockport Station0.3 miles
- Davenport Station1.0 miles
- Woodsmoor Station1.5 miles
Notes
Disclaimer - Property reference 118938-1. The information displayed about this property comprises a property advertisement. Rightmove.co.uk makes no warranty as to the accuracy or completeness of the advertisement or any linked or associated information, and Rightmove has no control over the content. This property advertisement does not constitute property particulars. The information is provided and maintained by MBRE, Stockport. Please contact the selling agent or developer directly to obtain any information which may be available under the terms of The Energy Performance of Buildings (Certificates and Inspections) (England and Wales) Regulations 2007 or the Home Report if in relation to a residential property in Scotland.
Map data ©OpenStreetMap contributors.
