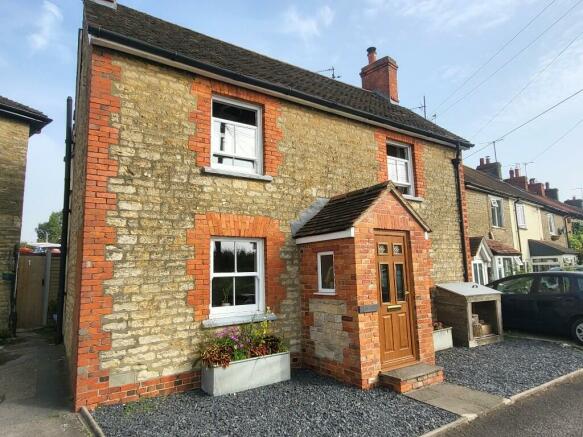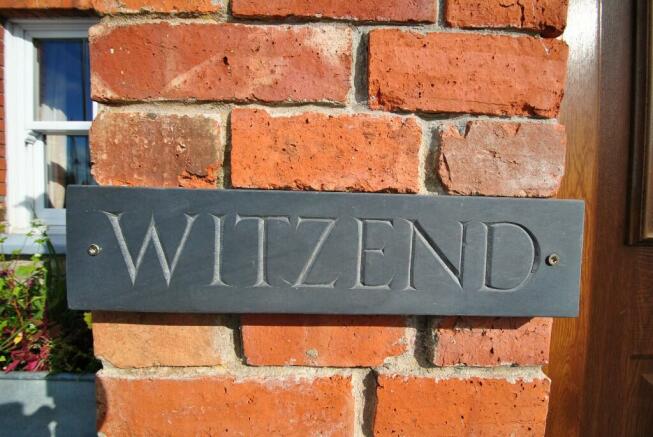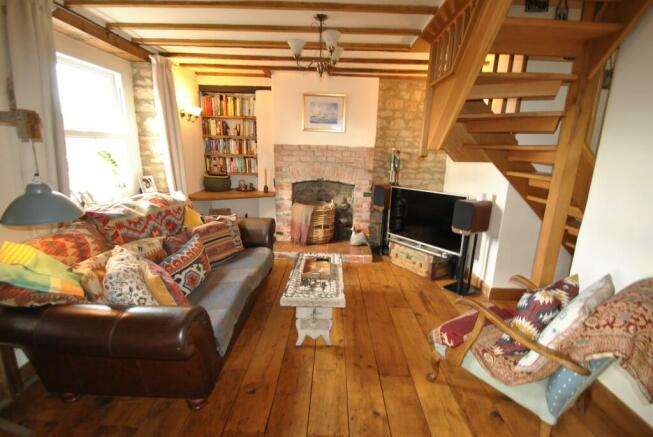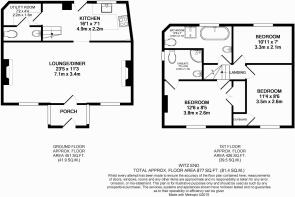Railway Terrace, Gillingham, Dorset, SP8

- PROPERTY TYPE
Cottage
- BEDROOMS
3
- BATHROOMS
2
- SIZE
Ask agent
- TENUREDescribes how you own a property. There are different types of tenure - freehold, leasehold, and commonhold.Read more about tenure in our glossary page.
Freehold
Key features
- DETACHED CHARACTER COTTAGE
- BEAUTIFULLY RESTORED
- IMMACULATE CONDITION
- DOWNSTAIRS WC AND UTILTY ROOM
- WOODBURNER
- WALKING DISTANCE TO TOWN CENTRE
- THREE DOUBLE BEDROOMS
- COURTYARD GARDEN
- 23FT SITTING ROOM
Description
An early viewing is recommended to secure this beautiful and charming home.
APPROACHED: from Railway Terrace via easy pull-in onto tarmac driveway and residents private right of way/access, flagstone paved pathway cuts across neat and tidy lawn.
ENTRANCE PORCH: of brick and stone construction with pitched clay tile roof, wood grain effect UPVC panelled front door with fixed glazed top panel, quarry tiled floor and coach style lantern, obscure glazed fixed side windows.
Attractive hardwood half panelled door with coloured lead light and fixed glazed top panel.
LOUNGE/DINER ( 23'5 x 11'3 ) Wonderful family room, well proportioned with good ceiling height, exposed beams to ceiling, French oak floor boards, original chimney breasts of exposed Gillingham brick with open grate and inset wood burning stove, creates cosy focal points, fireside alcove, exposed stone wall to return wall, alcove shelving and TV aerial point. Two school house style radiators, wall lights, UPVC sash type double glazed windows enjoying outlook onto front with oak window boards. Archway with wooden lintels and stone reveals lead to:
KITCHEN ( 16'1 x 7'1 ) Fabulous character room, finished in a rustic country style, well equipped and fitted with an extensive range of attractive modern shaker style floor cupboards with matching drawers and trim. Contrasting marble work tops and counters matching cupboards to return wall with oak work tops, inset china clay Belfast sink with mixer tap. Range cooker with five ring gas hob and double electric ovens and grill, built-in dishwasher and under counter wine chiller. Ceramic tiled splash panel, canopy with lights and extractor fan. French oak floor, halogen spotlights, UPVC double glazed windows, matching UPVC stable door with double glazed top panel enjoying delightful outlook onto small enclosed courtyard. Space for freestanding fridge freezer, school house style radiator, oak staircase. Oak plank latch door opens onto:
UTILITY ROOM ( 7'2 x 4'4 ) Return oak work tops, space and plumbing for washing machine, wall hung Glow Worm gas fired boiler serving gas central heating and domestic hot water. Halogen spotlights and UPVC double glazed window.
DOWNSTAIRS CLOAKROOM: White suite comprising of pedestal wash hand basin with hot and cold pillar taps, low level WC with wooden seat, electric fuse box, halogen spot lights, exposed stone work to return wall and half height wainscot panelling.
OAK STAIRCASE: Return stairs rise to:
LANDING: Vaulted ceiling, exposed roof trusses and spotlights.
MASTER BEDROOM ( 12'6 x 8'5 ) Wonderful character room with high vaulted ceiling, exposed roof trusses, exposed brick chimney breast, polished cast iron fireplace, French oak floor, school house type radiator, UPVC double glazed sash window enjoys outlook onto front. Ample built-in floor and wall cupboards with oak doors, provide ample storage, spotlights.
EN SUITE: Fitted with white suite comprising pedestal wash hand basin with hot and cold pillar taps, low level WC with wooden suite, travertine tiles shower cubicle with curved glass screen and chrome shower fitting, French oak floor, exposed stone wall, wainscot panelling, school house radiator, obscure double glazed window and extractor vent.
BEDROOM TWO ( 11'4 x 8'6 ) Character room well proportioned double bedroom with good ceiling heights, high vaulted ceiling, exposed roof trusses, exposed brick chimney breast, exposed stone wall to alcoves, French oak flooring, school house radiator, UPVC double glazed window enjoys outlook onto front, useful built-in cupboard.
BEDROOM THREE ( 10'11 x 7' ) A nicely proportioned double room with good ceiling height, spotlight cluster, French oak flooring, exposed stone wall, school room radiator, UPVC double glazed window enjoying outlook to rear and onto courtyard garden.
FAMILY BATHROOM: Wonderful character room equipped with a period Victorian style suite with acrylic roll top bath with ball and claw feet, chrome pillar mixer tap, high level WC and cistern. Fully tiled walk-in shower cubicle, radiator and towel rail, oak floor, UPVC double glazed window and useful shelving.
OUTSIDE:
FRONT GARDEN: Neat and compact and laid to slate shingle with brick edging and a flagstone paved pathway leading to the front porch.
REAR GARDEN: An attractive area of enclosed courtyard laid to flagstone paving stones and enclosed by 'old' mellow brick and stone walling with outside light and tap. Ideal for outside seating and eating al fresco and barbequing. A wooden gate provides side access onto front.
SERVICES: Water, gas, electricity, drainage, telephone, gas and oil all subject to the usual utility regulations.
Council Tax Band: A
EPC rating: C
TENURE: Freehold
VIEWING: Strictly by appointment through the agents.
Council TaxA payment made to your local authority in order to pay for local services like schools, libraries, and refuse collection. The amount you pay depends on the value of the property.Read more about council tax in our glossary page.
Ask agent
Railway Terrace, Gillingham, Dorset, SP8
NEAREST STATIONS
Distances are straight line measurements from the centre of the postcode- Gillingham (Dorset) Station0.2 miles
About the agent
Hambledon Estate Agents at 18 High Street in Shaftesbury enjoys a prime location in an attractive Grade II listed Georgian building with unique eye catching window space and opposite Gold Hill the ancient cobbled street, formerly the main street of Shaftesbury and the site of annual Gold Hill fair, with cobbled streets and pretty cottages.
A reputable and trusted, Dorset based estate agent that compliments local estate agency in the town by providing its clients with excellent professio
Industry affiliations

Notes
Staying secure when looking for property
Ensure you're up to date with our latest advice on how to avoid fraud or scams when looking for property online.
Visit our security centre to find out moreDisclaimer - Property reference witzend. The information displayed about this property comprises a property advertisement. Rightmove.co.uk makes no warranty as to the accuracy or completeness of the advertisement or any linked or associated information, and Rightmove has no control over the content. This property advertisement does not constitute property particulars. The information is provided and maintained by Hambledon Estate Agents, Shaftesbury. Please contact the selling agent or developer directly to obtain any information which may be available under the terms of The Energy Performance of Buildings (Certificates and Inspections) (England and Wales) Regulations 2007 or the Home Report if in relation to a residential property in Scotland.
*This is the average speed from the provider with the fastest broadband package available at this postcode. The average speed displayed is based on the download speeds of at least 50% of customers at peak time (8pm to 10pm). Fibre/cable services at the postcode are subject to availability and may differ between properties within a postcode. Speeds can be affected by a range of technical and environmental factors. The speed at the property may be lower than that listed above. You can check the estimated speed and confirm availability to a property prior to purchasing on the broadband provider's website. Providers may increase charges. The information is provided and maintained by Decision Technologies Limited. **This is indicative only and based on a 2-person household with multiple devices and simultaneous usage. Broadband performance is affected by multiple factors including number of occupants and devices, simultaneous usage, router range etc. For more information speak to your broadband provider.
Map data ©OpenStreetMap contributors.




