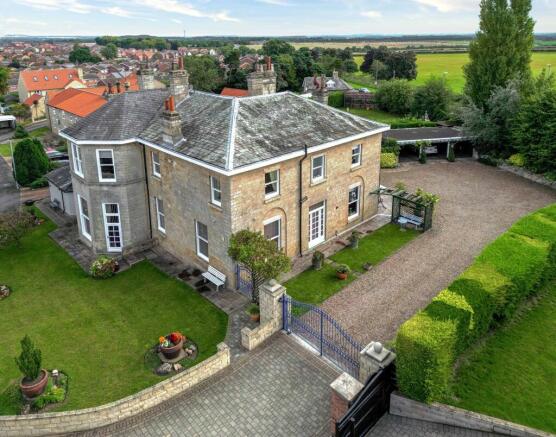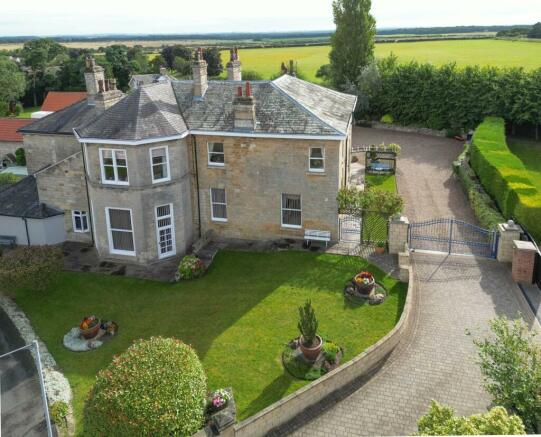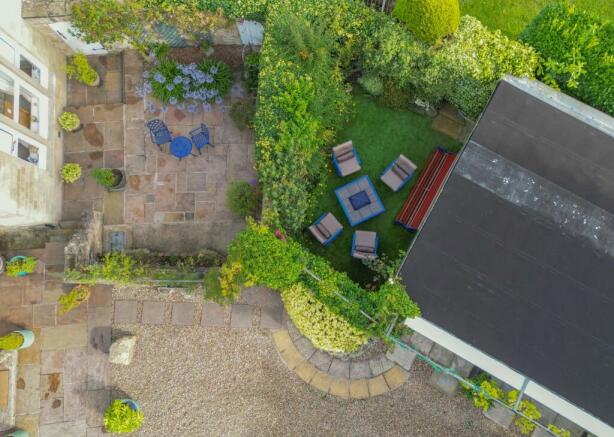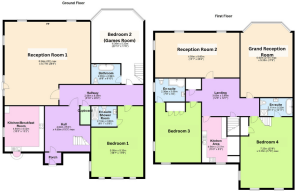
Forest Hill Park, Worksop, S81

- PROPERTY TYPE
Semi-Detached
- BEDROOMS
4
- BATHROOMS
4
- SIZE
Ask agent
- TENUREDescribes how you own a property. There are different types of tenure - freehold, leasehold, and commonhold.Read more about tenure in our glossary page.
Freehold
Key features
- 3 Magnificent Reception Rooms overlooking the front gardens
- Grade II Listed Villa Style House
- Four Super King Size Bedrooms
- Bespoke Fitted Kitchens
- High Quality Appliances Throughout
- Bespoke Fitted Family Room/Games Room
- Luxurious Bathrooms and Shower Rooms
- Potential to Separate into two apartments
- Very High Quality Appliances
- Immaculately Presented
Description
An immaculately presented four bedroom home occupying an enviable position on this exclusive development of individual homes enjoying privacy and security. This quiet location provides easy access to the A1/M1 motorway links and easy commute to London Kings Cross within 1.5 hours. This is a Grade II listed house with original construction in 1834. All rooms are incredibly spacious on a grand size. Comprehensively and sympathetically refurbished in recent years, the property combines authentic period gravitas with present-day luxuries and refinement. The interior features customary high ceilings and large windows, enhancing its light and spacious ambiance. The house retains many restored original features the result is an exceptional family home which offers ample space for working from home and a versatile layout with the potential for a separate annexe or apartment if required.
Location
The house enjoys a peaceful, tucked-away setting whilst offering remarkable accessibility. Situated to the north side of the town off Blyth Road offers commuter rail services to London. Next to open countryside ideal for walking, cycling and horse-riding and many pubs, restaurants, and local cinema. Within easy reach of three local golf clubs. Only 5 miles to the famous National Trust Clumber Park and 10 miles to the Sherwood Forest Visitors Centre. Easy access to the A1 motorway to the east in 11 minutes and the M1 only 15 minutes to the west. The nearest mainline train station is Retford.
The famous Doncaster racecourse is 16.5 miles to the north. A tastefully decorated home. Arranged over two floors with triple garage and large private driveway. The accommodation in further detail giving approximate room sizes comprises:-
Ground Floor
Entrance Porch
5ft 7ins x 5ft 5ins (1.7m x 1.66m)
Main Hallway
15ft 3ins x 15ft 3ins (4.64m x 4.64m)
Reception Room 1
28ft 9ins x 28ft (8.77m x 8.54m)
A grand reception room with a grand fireplace and full coving to the ceiling. Three large sash windows allowing natural light and a patio door to the side driveway. Two large radiators.
Kitchen
15ft 3ins x 13ft 3ins (4.64m x 4.02m)
Fully fitted kitchen. Electric hob, built in refrigerator and freezer, fitted washing machine, dishwasher. Sink and full marble tops all round. Fitted Electric oven with built in microwave oven.
Gas Heating System Boiler concealed within the same design.
Large windows facing east and south.
Hallway
28ft 2ins x 6ft 10ins (8.59m x 2.08m)
Storage room and cloakroom, radiator. Stairs down leading to the bedrooms/Games Room
Bedroom
17ft 6ins x 16ft 7ins (5.33m x 5.05m) with Ensuite Bathroom 8ft x 6ins x 6ft 11ins (2.6m x 2.10m)
Large bedroom with ensuite shower room. Radiator, WC, Washbasin, Towel radiator.
Two radiators under windows. Large windows facing east and south. Large fitted wardrobes.
Bedroom (Currently used as a Games Room)
20ft 10ins x 17ft 6ins (6.36m x 5.33m) with Ensuite Bathroom 9ft 10ins x 6ft 8ins (3.00m x 2.03m)
Ensuite bathroom, WC and washbasin, towel radiator. Three large radiators. Patio door to the front of the property. Large double windows to the west overlooking the front.
Raised level with access via wooden stairs to a bedroom loft.
Upper Floor
Entrance Door leading to large reception room
Hallway Landing
12ft 8ins x 12ft 2ins (3.85m x 3.84m)
Reception Room 2
28ft 4ins x 15ft 1ins (8.65m x 4.59m)
Second grand reception room with three large sash windows overlooking the front of the house.Four radiators. Grand fireplace.
Bedroom
15ft 4ins x 15ft 3ins (4.67m x 4.65m) with Ensuite Bathroom 9ft 10ins x 7ft 9ins 3.00m x 2.37m)
Large windows facing east and south. Ensuite with corner bath, towel radiator, WC, washbasin with frosted window to the south side. Radiator under window. Fitted wardrobes.
Kitchen
15ft 3ins x 8ft 3ins (4.64 x 2.51m)
Second kitchen. Fully fitted, dishwasher, washing machine, electric hob, inbuilt refrigerator/freezer.
Built in cooker and microwave oven. Single large window to the east.
Bedroom
23ft 9ins x 17ft 6ins (7.25m x 5.33m) with Ensuite Bathroom 10ft 11ins x 6ft 11ins (3.32m x 2.11m)
Large cubicle shower and large oval bath, WC, washbasin, towel radiator, radiator to wall.
Large double windows to the east. Single window to the south. Three large radiators. Fitted wardrobes.
Grand Reception Room
21ft 8ins x 17ft 6ins (6.60m x 5.33m)
Large double sash windows and single windows looking out to the front of the house facing west.
Large brass lighting system.(not included) Wooden surround quarter walls. Four large radiators.
External
Private driveway with electrically operated entrance gates
Enclosed Secret Garden to the rear – Must be seen. Lawns to the front of the property.
Large Garage for three vehicles. Electric doors. Ample room for storage of tools and equipment.
Loose stone driveway for 6-8 vehicles. Substantial surrounding hedges provides privacy.
Full security system with cameras in operation
This property is freehold and vacant possession will be available on completion.
Fixtures and fittings are included in the sale price. All fitted appliances are included.
Other furniture items may be purchased separately.
Location and Access to nearest facilities and leisure activities
Access to A1 Motorway – 5.6 miles – 11 minutes, Access to M1 Motorway – 8.2 miles – 15 minutes
Worksop Train Station – 1.2 miles – 4 minutes, Retford Train Station – 9.1 miles – 17 minutes
East Midlands Airport – 46.3 miles – 55 minutes, Manchester Airport – 63.7 miles – 1hr 27 minutes, Gamston Private Airport – 9.8 miles – 16 minutes
Hospitals
Bassetlaw Hospital – 0.6 miles – 3minutes or 11minutes walking
Nearest Towns and Cities
Nottingham - 30.7 miles – 57 minutes, Sheffield – 18.7 miles – 36 minutes, Doncaster – 17.6 miles – 26 minutes, Chesterfield – 18 miles – 33 minutes, Mansfield – 15.5 miles – 31 minutes
Leisure Facilities
Worksop Leisure Centre - 1.6 miles – 4 minutes, Clumber Park – National Trust – 5.7 miles – 12 minutes, Sherwood Forest Visitors Centre – 9.8 miles – 18 minutes, Centre Parks – Sherwood Forest – 13.2 miles – 27 minutes, Yorkshire Wildlife Park - 14.3 miles - 23 minutes, Rufford Abbey Country Park – 12.5 miles – 23 minutes, Welbeck Abbey - 7.7 miles – 16 minutes, Thoresby Hall – 8.6 miles - 16 minutes, Edwinstowe – The Home of Robin Hood – 9.8 miles – 18 minutes, Creswell Craggs – 6.9 miles – 14 minutes, Hodsock Priory – 3.3 miles – 7 minutes, Mr Straws House National Trust – 0.8 miles – 3 minutes
Golf Courses
Kilton Golf Course – 0.2 miles – 1 minute, Worksop Golf Club – 2.9 miles – 9 minutes, Lindrick Golf Club - 3.2 miles – 8 minutes
Colleges and Universities
Worksop College – 3.3 miles – 11 minutes, North Notts College of Further Education – 1 mile – 4 mins or 22 minutes walk, University of Lincoln - 27.7 miles – 42 minutes, Doncaster College - 17.6 miles – 26 minutes, Sheffield Hallam University – 17.8 miles – 29 minutes, Nottingham Trent University – 30.1 miles – 52 minutes, University of Nottingham – 36.4 miles – 50 minutes
Historical Note
The property is Grade II listed building
Tenure: Freehold
Local Authority: Bassetlaw Council
Council Tax Band: B
All mains services supplied
Viewing strictly by appointment with the agent
Council Tax Band
The council tax band for this property is B.
Brochures
Brochure 1Energy performance certificate - ask agent
Council TaxA payment made to your local authority in order to pay for local services like schools, libraries, and refuse collection. The amount you pay depends on the value of the property.Read more about council tax in our glossary page.
Ask agent
Forest Hill Park, Worksop, S81
NEAREST STATIONS
Distances are straight line measurements from the centre of the postcode- Worksop Station1.1 miles
- Shireoaks Station2.6 miles
- Whitwell Station4.9 miles
About the agent
The Good Estate Agents are a team of qualified professionals, with a decade of experience in the property and finance industry. Using our extensive network and innovative marketing technologies, we are able to bring sellers and landlords together with buyers and tenants respectively.
Notes
Staying secure when looking for property
Ensure you're up to date with our latest advice on how to avoid fraud or scams when looking for property online.
Visit our security centre to find out moreDisclaimer - Property reference 18342. The information displayed about this property comprises a property advertisement. Rightmove.co.uk makes no warranty as to the accuracy or completeness of the advertisement or any linked or associated information, and Rightmove has no control over the content. This property advertisement does not constitute property particulars. The information is provided and maintained by The Good Estate Agent, National. Please contact the selling agent or developer directly to obtain any information which may be available under the terms of The Energy Performance of Buildings (Certificates and Inspections) (England and Wales) Regulations 2007 or the Home Report if in relation to a residential property in Scotland.
*This is the average speed from the provider with the fastest broadband package available at this postcode. The average speed displayed is based on the download speeds of at least 50% of customers at peak time (8pm to 10pm). Fibre/cable services at the postcode are subject to availability and may differ between properties within a postcode. Speeds can be affected by a range of technical and environmental factors. The speed at the property may be lower than that listed above. You can check the estimated speed and confirm availability to a property prior to purchasing on the broadband provider's website. Providers may increase charges. The information is provided and maintained by Decision Technologies Limited. **This is indicative only and based on a 2-person household with multiple devices and simultaneous usage. Broadband performance is affected by multiple factors including number of occupants and devices, simultaneous usage, router range etc. For more information speak to your broadband provider.
Map data ©OpenStreetMap contributors.





