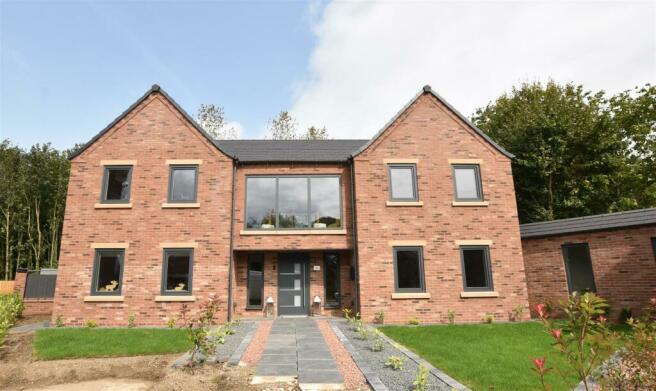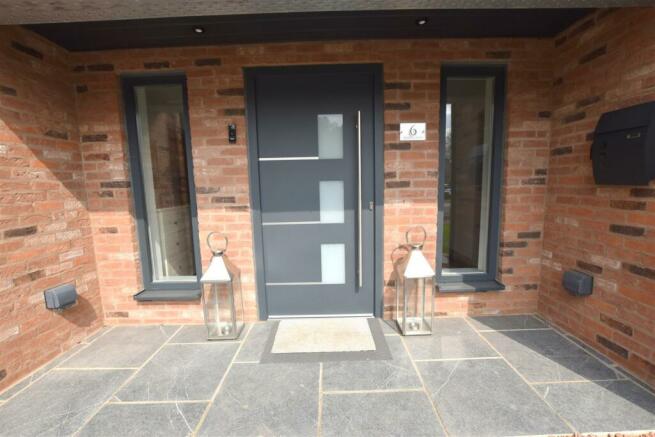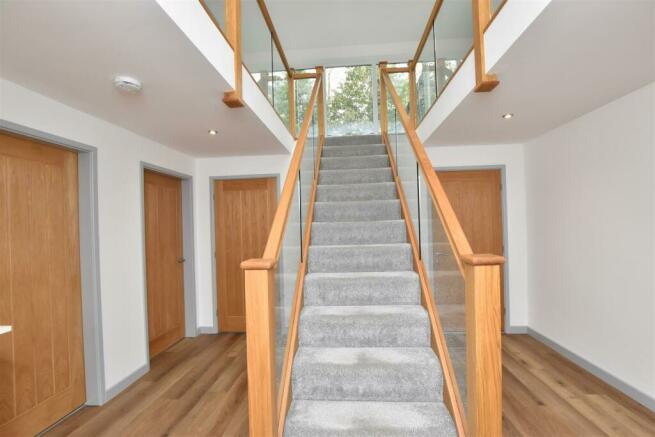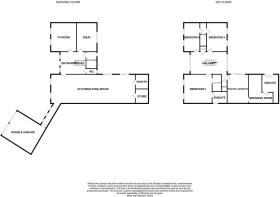
Kings Chase, Barnoldby le Beck

- PROPERTY TYPE
Detached
- BEDROOMS
4
- BATHROOMS
3
- SIZE
Ask agent
- TENUREDescribes how you own a property. There are different types of tenure - freehold, leasehold, and commonhold.Read more about tenure in our glossary page.
Freehold
Key features
- STUNNING FAMILY HOME
- POPULAR VILLAGE LOCATION
- BUILT TO A HIGH STANDARD
- LOVELY GARDENS
- THREE RECEPTION ROOMS
- FOUR BEDROOMS
- THREE BATHROOMS
- UTILITY & CLOAKS/WC
- DOUBLE GARAGE
- VIEWING A MUST
Description
The fabulous accommodation includes: Entrance hall, cloaks/wc, utility, cinema room, sitting room, extremely spacious living dining kitchen including a walk in pantry and storage cupboard. To the first floor there is a master bedroom with dressing room and a luxurious bathroom, second bedroom with en suite plus two further bedrooms sharing a Jack n Jill shower room. Air source pump central heating. Double garage. Open plan front garden and a substantial rear garden including a large patio area, summerhouse and ornamental pond.
Directions - what3words = pods.accordion.eradicate
Please note the official postcode is not recognised on Rightmove which is DN37 0FE
Accommodation - .
Measurements - All measurements are approximate.
Ground Floor - .
Entrance Porch -
Entrance Hall - Approached via a grey aluminium clad entrance door flanked by two triple glazed windows. This stunning entrance hall has a glass and oak framed central staircase which leads up to the first floor. LVT flooring with under floor heating. Inset spot lights and a heat recovering clean air filter to ceiling.
Cloaks/Wc - Fitted with a green vanity unit comprising a concealed wc and a semi recessed sink set with cupboards below. Triple glazed window. LVT flooring with under floor heating. Inset spot lights to ceiling.
Utility Room - 1.75 x 2.47 (5'8" x 8'1") - Triple glazed window to the rear elevation, inset spot lights to ceiling
Living Dining Kitchen - 14.31 x 4.26 (46'11" x 13'11") - Flowing from front to back this unbelievable space is everything a modern family requires with ample space for dining, a seating area and a contemporary styled kitchen all with LVT flooring again with under floor heating and inset spot lights and two heat recovery clean air filters to ceiling. There are two triple glazed windows to the front elevation and triple glazed sliding doors with matching windows either side to the kitchen area, which leads out onto the rear patio area.
The kitchen area is fitted with a range of grey units including a matching housing for a large fridge freezer and incorporating two Miele electric ovens and Miele induction hob having a ceiling extractor unit above. The Quartz contrasting work surfaces are inset with a black resin sink which extends to include the central island/breakfast bar unit which has space beneath for a dishwasher.
To the rear of this room is a walk in pantry and storage room which are accessed two sliding barn doors.
Kitchen Area Photo -
Kitchen Area Photo -
Dining Area Photo -
Dining And Seating Area Photo -
Pantry Cupboard - 1.36 x 1.92 (4'5" x 6'3") - With an exposed brick feature wall, this useful pantry cupboard contains an fitted shelving to the walls. LVT flooring.
Store Cupboard - 1.46 x 2.12 (4'9" x 6'11") - Ideal for the storage of ironing boards, vacuum cleaners etc again has LVT flooring, fitted shelving and a useful fitted worktop.
Covered Entrance Area - With open access from the dining area this curved covered walk way leads to the personal door to the double garage. Triple glazed window.
Cinema Room (Front) - 3.93 x 4.27 (12'10" x 14'0") - Two triple glazed windows to the front elevation, LVT flooring with under floor heating. Inset spot lights heat recovery clean air filter to ceiling.
Sitting Room (Rear) - 4.28 x 3.11 (14'0" x 10'2") - This cozy second sitting room has views over the rear garden and has LVT flooring with under floor heating, inset spot lights and heat recovery clean air filter to ceiling. Triple glazed french doors.
First Floor -
Landing - The oak and glass return staircase leads up to the amazing landing which has large picture triple glazed windows to both the front and rear elevations. Access to roof space with retractable ladder. Floor to ceiling storage cupboard. Inset spot light and heat recovery clean air filter to ceiling.
Staircase - View from the landing
Master Bedroom Suite - This spacious suite includes a double bedroom, a good sized dressing room and a stunning bath/shower room.
Bedroom - 4.26 x 3 (13'11" x 9'10") - Having a large triple glazed window overlooking the rear garden, contemporary styled radiator, laminate flooring and heat recovery clean air filter to ceiling. Open access leads into:-
Bedroom - Additional photo
Dressing Room - 4.28 x 3.59 (14'0" x 11'9") - Fully fitted with shelving and hanging space. Contemporary styled radiator. Door leads into the:-
Luxury Bathroom En Suite - 4.26 x 3.27 (13'11" x 10'8") - This stylish 5 star hotel quality bathroom is fitted with a free standing oval bath tub with a chrome hand held shower spray, a large walk in tiled shower cubicle having a glass fronted screen with twin shower heads and a vanity unit comprising a concealed wc, a semi recessed sink with cupboards below. A large triple glazed one way mirror is situated close the bath having views over the rear garden. Two contemporary styled radiators. Inset spot lights and a heat recovery clean air filter to ceiling.
Bathroom En Suite -
Oval Bath Tub -
Bedroom 2 (Front) - 4.27 x 4.39 (14'0" x 14'4") - Two triple glazed windows to the front elevation having two contemporary style radiators below. Inset spot lights and heat recovery clean air filter to ceiling. Open access leads into dressing room
Bedroom 2 - Additional photo
Dressing Room - 1.67 x 2.44 (5'5" x 8'0") - This useful dressing room is fitted with shelving and hanging space together with a striking accent wall. Inset spot lights to ceiling.
En Suite Shower Room - 1.93 x 2.72 (6'3" x 8'11") - This stylish en suite is fitted with a large tiled walk in shower cubicle having a glass front and twin shower heads and a black high gloss vanity unit including a concealed wc and a semi recessed vanity unit. Triple glazed opaque window.
Inset spot lights and heat recovery clean air filter to ceiling.
Bedroom 3 (Rear) - 3.7 minimum x 3.01 (12'1" minimum x 9'10") - Fitted with a bank of floor to ceiling wardrobes, two triple glazed windows having contemporary styled radiators beneath. Inset spot lights and heat recovery clean air filter to ceiling. Door leads into the Jack n Jill en suite.
Bedroom 3 - Additional photo
Jack N Jill En Suite - 1.28 x 3.14 (4'2" x 10'3") - Fitted with a fully tiled deep shower area again with twin heads and a grey high gloss vanity unit comprising a concealed wc and a semi recessed sink. Opaque triple glazed window. Inset spot lights and a heat recovery clean air filter to ceiling.
Jack N Jill En Suite - Shower area
Bedroom 4 (Front) - 3.13 x 4.26 (10'3" x 13'11") - Two triple glazed windows both having contemporary styled radiators beneath. Laminate flooring. Inset spot lights and a heat recovery clean air filter to ceiling. Door leads into the Jack n Jill en suite.
Bedroom 4 - Additional photo
Outside -
Double Brick Garage - 6.49 x 5.40 (21'3" x 17'8") - Two remote controlled doors to the front, light and power. Additional storage to roof space. Personal door leads into the main house.
The Gardens - As previously mentioned the property stands at the head of the cul de sac having both front and rear gardens. The open plan fore garden is still yet to be completed but has two lawned areas together with a central grey pathway leading to the front entrance which is flanked by gravel borders planted with young laurels. The fabulous enclosed rear garden has views towards woodland and is formally laid out containing circular lawned areas connected by coloured gravel pathways inset with young bushes and shrubbery. Situated close to the property is a substantial raised paved patio ideal for Alfresco entertaining and located to the rear of this garden is a second paved patio, a timber summer house and an ornamental pond. Outside tap. The property will be approached via a block paved road on completion of the last property by the original land owners.
The Gardens - Additional photo
View From The Master Bedroom -
The Gardens - Additional photo
Patio Area -
Rear Patio/Summer House -
Tenure - Freehold - We are informed by the seller that the tenure of this property is Freehold and in addition there will be a management company set for the residents of King's Chase for the maintenance of the common areas, running of the company etc Confirmation / verification has been requested. Please consult us for further details.
Council Tax Band - Council Tax Band F
Viewing Arrangements - Please contact Joy Walker Estate Agents on to arrange a viewing on this property.
Opening Times - Monday - Friday 9.00 am to 5.15 pm. Saturday 9.00 am to 1.00 pm
Brochures
Kings Chase, Barnoldby le BeckEPCBrochure- COUNCIL TAXA payment made to your local authority in order to pay for local services like schools, libraries, and refuse collection. The amount you pay depends on the value of the property.Read more about council Tax in our glossary page.
- Band: F
- PARKINGDetails of how and where vehicles can be parked, and any associated costs.Read more about parking in our glossary page.
- Yes
- GARDENA property has access to an outdoor space, which could be private or shared.
- Yes
- ACCESSIBILITYHow a property has been adapted to meet the needs of vulnerable or disabled individuals.Read more about accessibility in our glossary page.
- Ask agent
Kings Chase, Barnoldby le Beck
NEAREST STATIONS
Distances are straight line measurements from the centre of the postcode- Grimsby Town Station4.2 miles
- Great Coates Station4.5 miles
- Healing Station5.0 miles
About the agent
Joy Walker has been selling houses in the Grimsby/Cleethorpes area for over 45 years, she has a wealth of local and professional knowledge which will guide you through the maze of both selling and buying your property. She is a fellow of the National Associate of Estate Agents and has gained a certificate in Residential Estate Agency. Joy and her staff have worked previously for a national corporate estate agency which has helped the team tremendously w
Industry affiliations



Notes
Staying secure when looking for property
Ensure you're up to date with our latest advice on how to avoid fraud or scams when looking for property online.
Visit our security centre to find out moreDisclaimer - Property reference 32560941. The information displayed about this property comprises a property advertisement. Rightmove.co.uk makes no warranty as to the accuracy or completeness of the advertisement or any linked or associated information, and Rightmove has no control over the content. This property advertisement does not constitute property particulars. The information is provided and maintained by Joy Walker Estate Agents, Cleethorpes. Please contact the selling agent or developer directly to obtain any information which may be available under the terms of The Energy Performance of Buildings (Certificates and Inspections) (England and Wales) Regulations 2007 or the Home Report if in relation to a residential property in Scotland.
*This is the average speed from the provider with the fastest broadband package available at this postcode. The average speed displayed is based on the download speeds of at least 50% of customers at peak time (8pm to 10pm). Fibre/cable services at the postcode are subject to availability and may differ between properties within a postcode. Speeds can be affected by a range of technical and environmental factors. The speed at the property may be lower than that listed above. You can check the estimated speed and confirm availability to a property prior to purchasing on the broadband provider's website. Providers may increase charges. The information is provided and maintained by Decision Technologies Limited. **This is indicative only and based on a 2-person household with multiple devices and simultaneous usage. Broadband performance is affected by multiple factors including number of occupants and devices, simultaneous usage, router range etc. For more information speak to your broadband provider.
Map data ©OpenStreetMap contributors.





