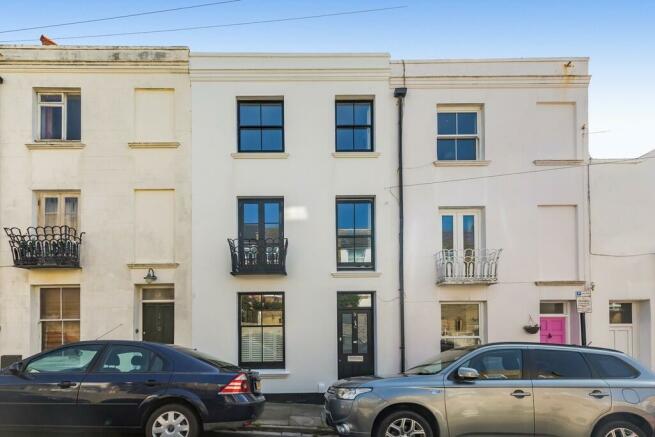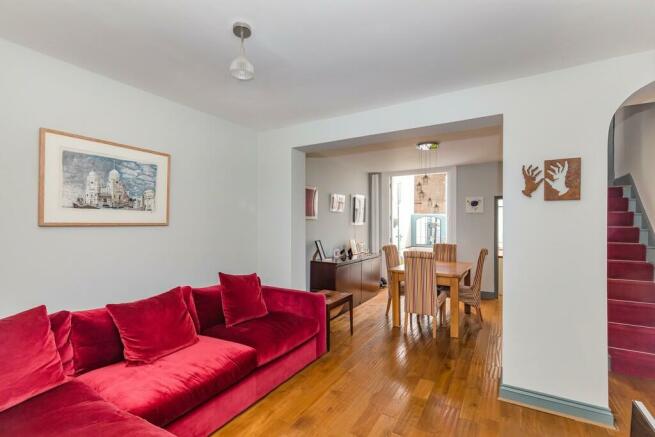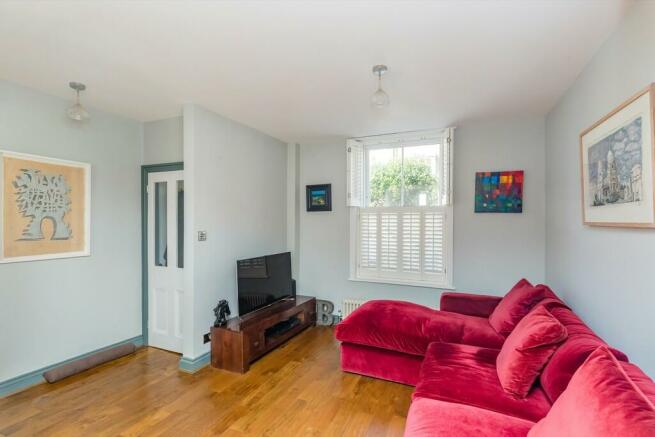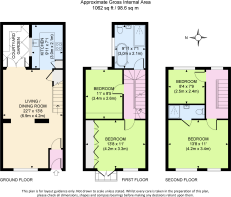
St. Marks Street, Brighton

- PROPERTY TYPE
Terraced
- BEDROOMS
4
- BATHROOMS
2
- SIZE
Ask agent
- TENUREDescribes how you own a property. There are different types of tenure - freehold, leasehold, and commonhold.Read more about tenure in our glossary page.
Freehold
Key features
- Four Victorian Bedroom Home
- Exceptionally Finished
- Completely Turn Key
- 2 Year Old Double Glazed Wooden Sash
- Wooden Floorboards Throughout
- Two Bathrooms One En-Suite
- Bespoke Fully Fitted Kitchen
- Classic Brighton Chequerboard Tiling
- Juliet Balcony
- Simply A Must See
Description
The entrance hall contains space for hanging for coats and the beginning of the oak flooring that covers the open plan living and dining area downstairs. Above the hanging space are a cupboard containing the electricity meter and consumer units for the house.
A second lobby door opens out into the large lounge and dining area, that - like the rest of the house - has been recently decorated, with good natural light, a must see.
The lounge window, like all those in the property, are bespoke, double glazed, sash windows in keeping with the character of the property, fitted with plantation shutters, installed two years ago.
The living area contains plenty of space for furniture, in this case a large L-shaped sofa, with the internal archway creating the option for a cosy lounge space despite the open aspect through to the dining area.
The dining area contains plenty of space for a large table and chairs making this a wonderful space for hosting, but perfect for just a couple at the same time, with views into the rear patio and plenty of light from the double height patio doors
These doors lead to a classic and stylish outside space, with handmade bespoke wooden seating and cushions and pot plants, again needs to be seen to be appreciated.
Back into the house, just before the kitchen, we have a traditional understairs cupboard, keeping everyday items out of sight, as well as controls for the under floor heating in the bathroom and the gas meter.
The kitchen has double-glazed windows overlooking the outside space, with the kitchen itself comprising a range of wall and base units, including integrated dishwasher, washing machine, fridge freezer and modern boiler, and a stunning Rangemaster cooker, all of which is surrounded by exceptional tilling, with handcrafted Spanish terracotta tiles on the floor.
On the first floor is the bathroom, which as with the rest of the finish of the house is most difficult to put into words, as simply stunning and finished to the highest possible standard. It contains a large family bath with centre console mixer taps. A walk-in shower, with rainfall shower head and further hand held shower attachment. The tiling with the shower is that of a typical Victorian Villa, oozing charm, but with modern features such as the underfloor heating.
Frosted double-glazed windows are perfect for style as well as ventilation, and there is a pedestal wash hand basin, low level W.C., all naturally finished with outstanding tiling.
Now at this stage of the house, we have the original floorboards underfoot, and we take a step up on to the first-floor landing, and into the first double bedroom, currently used as a study with a double sofa bed, but spacious enough to revert to a double bedroom.
Handcrafted, bespoke rosewood shelving, cupboards and desk units have all been recently installed, with a double glazed sash window overlooking the rear garden.
At the front of the house, is a second double bedroom, with double glazed windows and wooden doors, leading to a Juliet balcony, all with plantation shutters. This bedroom contains deep, bespoke, triple wardrobes with ample shelving space above and below, and again all set upon a stripped wooden floor, naturally simply stunning.
As we now venture towards the first floor, the stairs are carpeted, with a light and airy window on the top floor, adding to that sense of a naturally light house, with all the windows being effective, i.e. taking us back to the window tax days, so all the windows are used.
At the top of the stairs, we enter bedroom three, double glazed windows over the rear with plantation shutters, all set on original floorboards, this room is the smallest double bedroom, used as a double at the moment but with flexibility for a nursery or further office - many uses potentially for this room.
Finally, we enter the master bedroom, with two double glazed sash windows to the front, complemented with plantation shutters. This is large enough for a super king sized bed, still with space for bedside table either side, and under foot are the original floorboards.
A further treat still to come, a simply exquisite en-suite, with walk in shower cubicle, rainfall shower, shower attachment, pedestal wash hand basin, low level W.C., a heated towel rail, and classic Brighton chequerboard tiling under foot, in keeping with the character of this period property that has been lovingly renovated and restored.
In addition to all of these features, there are also two large loft spaces, both with accessible ladders that have been fully boarded out and insulated, providing ample storage.
This property really needs to be seen to be appreciated, the quality of every aspect of this house, cannot truly be put into words.
- COUNCIL TAXA payment made to your local authority in order to pay for local services like schools, libraries, and refuse collection. The amount you pay depends on the value of the property.Read more about council Tax in our glossary page.
- Ask agent
- PARKINGDetails of how and where vehicles can be parked, and any associated costs.Read more about parking in our glossary page.
- Permit
- GARDENA property has access to an outdoor space, which could be private or shared.
- Yes
- ACCESSIBILITYHow a property has been adapted to meet the needs of vulnerable or disabled individuals.Read more about accessibility in our glossary page.
- Ask agent
Energy performance certificate - ask agent
St. Marks Street, Brighton
NEAREST STATIONS
Distances are straight line measurements from the centre of the postcode- Brighton Station1.5 miles
- London Road (Brighton) Station1.7 miles
- Moulsecoomb Station2.0 miles
About the agent
Paul Bott and Company are a family run independent Estate Agency in Brighton that promise to go that extra mile for our clients. We are passionate about properties and people.
After 20 years in the business, we still have the drive and passion for property. Paul Bott previously worked in Kemp Town for an independent agency and due to his drive and determination has now opened “Paul Bott and Company”. We are a husband and wife team aiming to bring honesty and a sense of community back to
Notes
Staying secure when looking for property
Ensure you're up to date with our latest advice on how to avoid fraud or scams when looking for property online.
Visit our security centre to find out moreDisclaimer - Property reference 101227004205. The information displayed about this property comprises a property advertisement. Rightmove.co.uk makes no warranty as to the accuracy or completeness of the advertisement or any linked or associated information, and Rightmove has no control over the content. This property advertisement does not constitute property particulars. The information is provided and maintained by Paul Bott & Co, Brighton. Please contact the selling agent or developer directly to obtain any information which may be available under the terms of The Energy Performance of Buildings (Certificates and Inspections) (England and Wales) Regulations 2007 or the Home Report if in relation to a residential property in Scotland.
*This is the average speed from the provider with the fastest broadband package available at this postcode. The average speed displayed is based on the download speeds of at least 50% of customers at peak time (8pm to 10pm). Fibre/cable services at the postcode are subject to availability and may differ between properties within a postcode. Speeds can be affected by a range of technical and environmental factors. The speed at the property may be lower than that listed above. You can check the estimated speed and confirm availability to a property prior to purchasing on the broadband provider's website. Providers may increase charges. The information is provided and maintained by Decision Technologies Limited. **This is indicative only and based on a 2-person household with multiple devices and simultaneous usage. Broadband performance is affected by multiple factors including number of occupants and devices, simultaneous usage, router range etc. For more information speak to your broadband provider.
Map data ©OpenStreetMap contributors.





