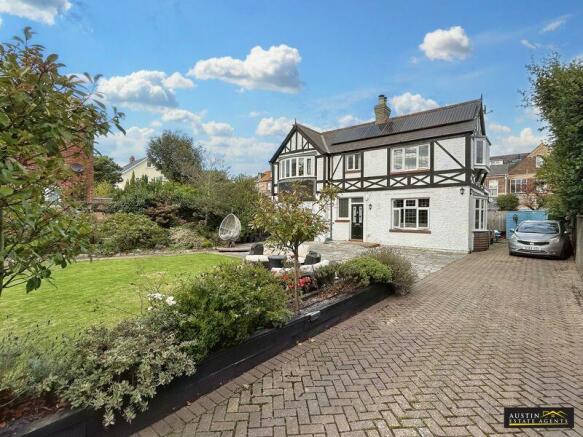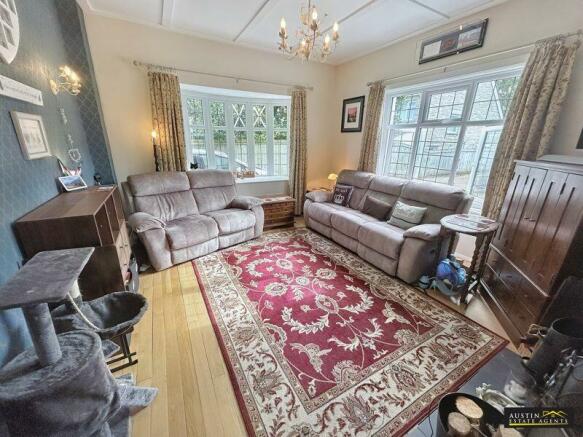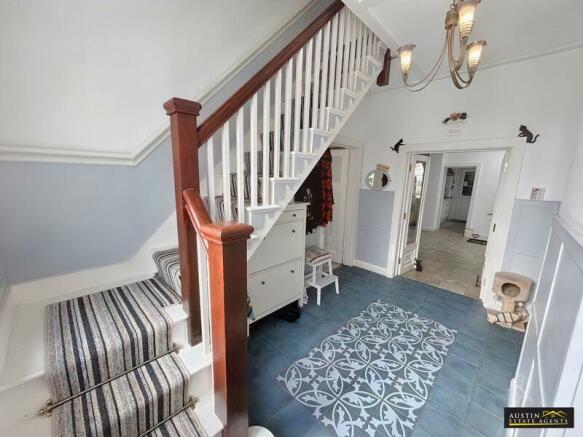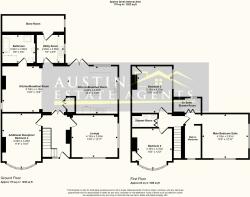Alexandra Road, Lodmoor. Weymouth, Dorset

- PROPERTY TYPE
Detached
- BEDROOMS
4
- BATHROOMS
3
- SIZE
Ask agent
- TENUREDescribes how you own a property. There are different types of tenure - freehold, leasehold, and commonhold.Read more about tenure in our glossary page.
Freehold
Key features
- Beautiful Victorian Residence
- Completely Refurbished by Current Owners
- Three / Four Bedrooms
- Two / Three Reception Rooms
- Modern Fitted Kitchen
- Family Bathroom & Two Additional Shower Rooms
- Central Underfloor Heating & Double Glazing
- Front & Rear Decked Courtyard
- Large Workshop & Summerhouse
- No Onward Chain
Description
Upon entering this double fronted property, the inviting entrance hallway provides access to the lounge, ground floor bedroom and kitchen / dining room. The lounge is a light and airy, double aspect room, full of character and charm with panelled ceilings and a stunning open fireplace, which is fully operational.
Stained glass double opening doors lead to the kitchen / breakfast room, which is a very generous room. The kitchen has an extensive range of eye level and base units, with space for a range cooker and free standing fridge as well as an integral double, eye level oven and dishwasher, this area is further enhanced by a large island. The vast dining area can easily house a family sized dining table and additional furniture. A fireplace with woodburning stove adds to the room’s appeal. The kitchen / dining room features triple aspect windows as well as two electrically operated skylights, giving an abundance of natural light. Access to the rear decked area is gained from here.
From the dining area, a door leads to the utility room with additional storage and space for additional kitchen appliances, flowing into a useful storage room. A secondary door from the dining area leads to the ground floor bathroom. This room is spacious and hosts a panelled bath, double walk-in shower cubicle, pedestal wash hand basin and WC, with a double glazed skylight / roof lantern.
Completing the accommodation on the ground floor is a large room, currently used as a bedroom by the owners, although it could easily be utilised as another reception room. This room enjoys a large bay window overlooking the beautiful front garden and another beautiful ornamental feature fireplace.
Stairs rise to the first floor via an attractive wood twist staircase and hosts doors to the three double bedrooms and two shower rooms. The main bedroom suite is accessed via its own entrance door to the right of the stairwell and boasts it’s own spacious shower room as well as a large walk-in wardrobe. The bedroom area is charming with dual aspect double glazed windows and beamed, vaulted ceilings. The main bedroom and bedroom two enjoy front aspect views over the front garden.
Bedroom two benefits from a bay window and a part vaulted ceiling. Bedroom three, situated at the rear, overlooks the rear courtyard and surrounding area. There is an additional shower room, which is modern with a large walk-in shower cubicle, pedestal wash hand basin and WC with complementary tiling.
Externally, Eden Lodge enjoys a large gated front garden with a block paved driveway that runs the length of the garden and house, providing off road parking for multiple vehicles. The tall gates provide seclusion from the street. A paved area adjacent to the house provides a large patio perfect for entertaining and enjoying the garden's sunny aspect. To the front of the garden is a large wooden workshop with a hardwearing GRP roof, power and light, plus a summerhouse with additional garden storage behind. The remainder is predominately laid to lawn with planted borders of mature shrubs. The rear courtyard is decked and provides an area of tranquillity.
This fabulous residence is positioned in the heart of the ever-popular location of Lodmoor with a good selection of local shops and amenities including doctors’ surgery, post office, public house and bus routes to surrounding areas. It is within easy access to Weymouth Relief Road and a short walk to Weymouth Esplanade and Seafront.
For more information and to arrange a viewing please call Austin Estate Agents.
Vendor's Comments: -
This house was one I walked passed on my way to work for years. When it came on the market it was a dream come true. Since we bought it 11 years ago, we have remodelled every inch of the place. We had to remove all the floors and ceilings and as a consequence, you opened the door and stepped down into the foundations and looked up to see the roof tiles.
At this point we just couldn’t work out what we were uncovering, so we had a historian come and do a report for us. He uncovered the fact that the house was built in about 1840 as a Coach House to Barrowdene House on Westbourne Road. He showed us where the stables were and the tack rooms (hence the two small windows on the ground floor). There wouldn’t have been an upstairs at this point, except for a ladder up to the hay loft where the stable hand slept. It was turned into a residential property in the 1920’s.
We put in underfloor heating on both the ground and upper floor. We added solar panels (but currently have no battery storage as we were ahead of the trend). There is a log burner in the family room and an open fire in the lounge, both of which have been maintained. We added a family bathroom and two shower rooms upstairs. There is a built in eye line double oven and a built in dishwasher.
We have loved living here and being the custodians of such a beautiful piece of history. Unfortunately, I can no longer access the upper floor and this beautiful home doesn’t meet my needs any more. We will be so sad to leave but hope whoever buys will have many happy years here.
If you aren’t local the house is in a brilliant area with shops, takeaways and a post office within a two minute walk. There are also bus services into Weymouth and out to Dorchester from the same area. There is a brilliant Primary School and the local College is also on the doorstep. It’s a very easy walk to the beach and across the bridge to town.
GROUND FLOOR
Entrance Hallway
Lounge
13' 9'' x 12' 11'' (4.19m x 3.93m)
Bedroom Four / Additional Reception Room
11' 9'' x 16' 4'' max into bay (3.59m x 4.98m max into bay)
Kitchen Area
14' 8'' x 14' 0'' (4.48m x 4.26m)
Dining Area
19' 0'' x 13' 8'' (5.79m x 4.16m)
Utility Room
7' 6'' x 8' 5'' (2.29m x 2.56m)
Bathroom
9' 8'' x 8' 6'' (2.94m x 2.60m)
Store Room
FIRST FLOOR
First Floor Landing
Main Bedroom
13' 9'' x 12' 10'' (4.18m x 3.91m)
En Suite Shower Room
Main Bedroom Walk-in Wardrobe
Bedroom Two
10' 4'' min x 12' 2'' max (3.16m min x 3.70m max)
Shower Room
Bedroom Three
10' 6'' x 13' 11'' (3.19m x 4.23m)
OUTSIDE
Front Garden & Driveway
Summerhouse & Workshop
Rear Courtyard Decked Area
Brochures
Property BrochureFull Details- COUNCIL TAXA payment made to your local authority in order to pay for local services like schools, libraries, and refuse collection. The amount you pay depends on the value of the property.Read more about council Tax in our glossary page.
- Band: E
- PARKINGDetails of how and where vehicles can be parked, and any associated costs.Read more about parking in our glossary page.
- Yes
- GARDENA property has access to an outdoor space, which could be private or shared.
- Yes
- ACCESSIBILITYHow a property has been adapted to meet the needs of vulnerable or disabled individuals.Read more about accessibility in our glossary page.
- Ask agent
Alexandra Road, Lodmoor. Weymouth, Dorset
NEAREST STATIONS
Distances are straight line measurements from the centre of the postcode- Weymouth Station0.5 miles
- Upwey Station1.8 miles
About the agent
Over 20 years' experience, we will deliver an honest opinion of your property's value and deliver a first class service, enabling you to achieve the best possible sale price within a timescale that suits you.
We also work with online marketing tools that reflect the changes to the way in which people now buy and sell houses and give you the best possible chance of success
We believe in offering the very best to our clients and we work tirelessly to provide and excellent services.<
Notes
Staying secure when looking for property
Ensure you're up to date with our latest advice on how to avoid fraud or scams when looking for property online.
Visit our security centre to find out moreDisclaimer - Property reference 12012859. The information displayed about this property comprises a property advertisement. Rightmove.co.uk makes no warranty as to the accuracy or completeness of the advertisement or any linked or associated information, and Rightmove has no control over the content. This property advertisement does not constitute property particulars. The information is provided and maintained by Austin Estate Agents, Weymouth. Please contact the selling agent or developer directly to obtain any information which may be available under the terms of The Energy Performance of Buildings (Certificates and Inspections) (England and Wales) Regulations 2007 or the Home Report if in relation to a residential property in Scotland.
*This is the average speed from the provider with the fastest broadband package available at this postcode. The average speed displayed is based on the download speeds of at least 50% of customers at peak time (8pm to 10pm). Fibre/cable services at the postcode are subject to availability and may differ between properties within a postcode. Speeds can be affected by a range of technical and environmental factors. The speed at the property may be lower than that listed above. You can check the estimated speed and confirm availability to a property prior to purchasing on the broadband provider's website. Providers may increase charges. The information is provided and maintained by Decision Technologies Limited. **This is indicative only and based on a 2-person household with multiple devices and simultaneous usage. Broadband performance is affected by multiple factors including number of occupants and devices, simultaneous usage, router range etc. For more information speak to your broadband provider.
Map data ©OpenStreetMap contributors.




