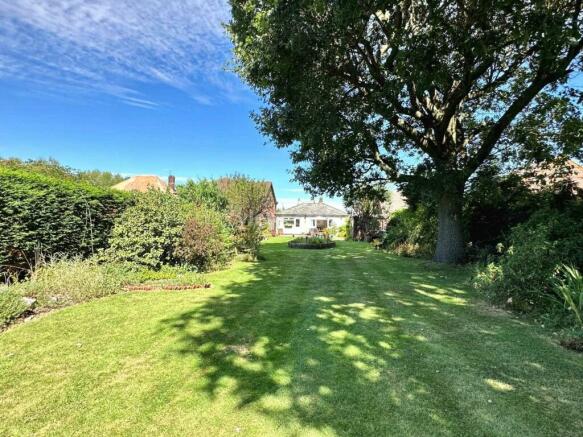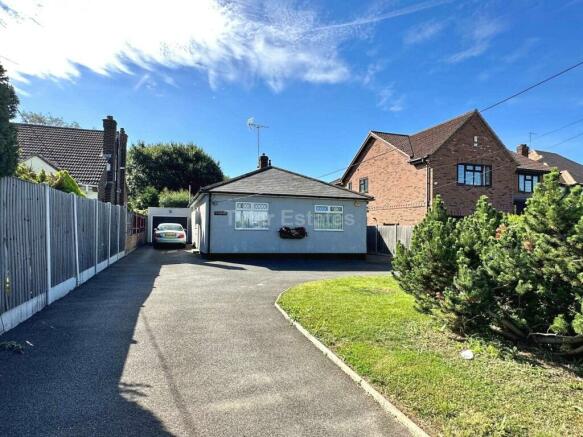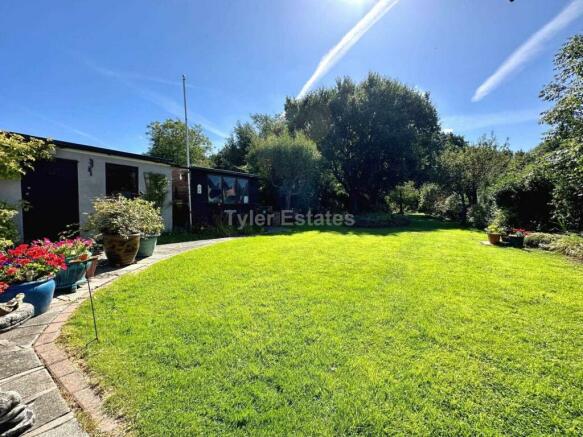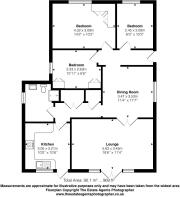
Crays Hill, Billericay

- PROPERTY TYPE
Detached Bungalow
- BEDROOMS
3
- BATHROOMS
1
- SIZE
969 sq ft
90 sq m
- TENUREDescribes how you own a property. There are different types of tenure - freehold, leasehold, and commonhold.Read more about tenure in our glossary page.
Freehold
Key features
- 3 bedroom detached bungalow
- Overlooking fields to the front and woodland to the rear
- Stunning plot of measuring approx 300 ft
- Well tended, sunny, south facing garden with fruit trees and bushes to the veggie plot to the rear
- Semit rural location with local shop and easy access to local towns of Billericay and Wickford
- Bedrooms with fitted furniture
- Lounge stepping out into the beautiful gardens
- One and half length garage Ample parking for multiple vehicles with space to create more if required
- EPC Rating D
- Council Tax Band D
Description
Deceptive from the outside, offering a lovely light filled home inside benefitting from its sunny south facing position, this bungalow compromises of three bedrooms, separate dining room, kitchen bathroom and lounge taking full advantage of the views of the garden. The one and half length garage with roller door is accessed via the large driveway to the side with additional parking in front and to the opposite side of the home.
A stunning rear garden has lovingly been nurtured by the current vendors is introduced from the initial paved patio, ideal for outdoor entertaining. Stocked with mature trees and shrubs and tranquil water feature then divided into a section with a vegetable patch to the rear revealing fruit trees and bushes for your enjoyment. There is shed and green housing, some with power and lighting that will remain. The garden is certainly a beautiful feature of this home.
Being set in a semi-rural location the current vendors have been actively involved and enjoyed being part of the small community here. Local buses run into the nearest town with a well serviced, local store and post office on hand and popular local pub/restaurant in walking distance.
Accommodation specification:
Entrance Hall 11`11` x 3`2` (3.64m x 0.98m)
The composite front door reveals the hall with wood effect laminate flooring continuing through the dining room and into the lounge as well as the bedrooms, providing a seamless flow. There is access to loft and all three bedrooms located at the front and side of the property.
Bedroom one 14`2` x 10`1` (4.32m x 3.09m)
With calming colour scheme and window to the front aspect, this bedroom is fully fitted with wardrobe and drawer storage together with matching bedside drawers and headboard.
Bedroom two 10`10` x 8`7` (3.32m x 2.62m)
Fitted with wardrobe and over bed storage and matching drawer storage.
Bedroom three 10` x 8` (3.07m x 2.45m)
Currently used as office space and neutrally decorated suitable for a bedroom use too.
Dining Room 11`6` x 11`4` (3.53m x 3.47m)
In a central position with double doors opening into the lounge and access through to the kitchen. A central chimney reveals a feature insert but could be opened up once again if required.
Further hallway with large airing cupboard and large double storage cupboard leading to:
Kitchen 10`6` x 10` (3.21m x 3.05m)
Fitted with a range of wall and base units incorporating eye level double electric oven and gas hob with extractor over. There is space for your own appliances. The rear door takes you directly to the garden.
Shower room 8`5` x 6`10` (2.59m x 2.09m)
Fully tiled with attractive mosaic border and comprising of white suite with shower, vanity unit with handbasin, storage cupboards and back to wall W.C., further matching storage, chrome towel radiator and downlights.
Lounge 18`5` x 11`3` (5.64m x 3.44m)
Enjoying the sunny aspect with French doors opening to the rear garden this comfortable lounge has a feature brick fire surround with electric stove fire.
The home has heating and hot water provide by the annually serviced gas boiler located in the loft area. There is double glazing throughout.
Outside space
Overall plot size of just over 300ft by approx. 45ft with lawn and established shrubs and drive to front providing parking for multiple vehicles, leading to:
Detached garage
One and a half length with electric roller door, power and lighting and courtesy door through to the rear garden. There is ample space for utilities if required.
Rear garden
Graced with an initial paved patio and gates giving access to the front to both sides. This extends to the lawned area attractive borders to one side and shed storage to the rear of the garage. Travelling further into the garden, trees and shrubs provide dappled shade and eventually through the arch to the vegetable patch to the rear where the sheds and greenhouses will remain. A variety of fruit trees and bushes will delight you year after year.
what3words /// host.sums.warm
Notice
Please note we have not tested any apparatus, fixtures, fittings, or services. Interested parties must undertake their own investigation into the working order of these items. All measurements are approximate and photographs provided for guidance only.
Brochures
Web Details- COUNCIL TAXA payment made to your local authority in order to pay for local services like schools, libraries, and refuse collection. The amount you pay depends on the value of the property.Read more about council Tax in our glossary page.
- Band: D
- PARKINGDetails of how and where vehicles can be parked, and any associated costs.Read more about parking in our glossary page.
- Garage,Off street
- GARDENA property has access to an outdoor space, which could be private or shared.
- Private garden
- ACCESSIBILITYHow a property has been adapted to meet the needs of vulnerable or disabled individuals.Read more about accessibility in our glossary page.
- Ask agent
Crays Hill, Billericay
NEAREST STATIONS
Distances are straight line measurements from the centre of the postcode- Basildon Station2.3 miles
- Wickford Station2.6 miles
- Billericay Station2.8 miles
About the agent
Always here for you......
Who can you trust when you want to buy, sell or let the most important asset you own? One simple answer - Tyler Estates. We are an independently owned Estate Agency, established by Jeremy and Dawn in 2010 and based in Billericay with a passion for providing our clients with the best experience possible.
Our client base and reputation has built up over a number of years with many clients retu
Notes
Staying secure when looking for property
Ensure you're up to date with our latest advice on how to avoid fraud or scams when looking for property online.
Visit our security centre to find out moreDisclaimer - Property reference 2858_TYLE. The information displayed about this property comprises a property advertisement. Rightmove.co.uk makes no warranty as to the accuracy or completeness of the advertisement or any linked or associated information, and Rightmove has no control over the content. This property advertisement does not constitute property particulars. The information is provided and maintained by Tyler Estates, Billericay. Please contact the selling agent or developer directly to obtain any information which may be available under the terms of The Energy Performance of Buildings (Certificates and Inspections) (England and Wales) Regulations 2007 or the Home Report if in relation to a residential property in Scotland.
*This is the average speed from the provider with the fastest broadband package available at this postcode. The average speed displayed is based on the download speeds of at least 50% of customers at peak time (8pm to 10pm). Fibre/cable services at the postcode are subject to availability and may differ between properties within a postcode. Speeds can be affected by a range of technical and environmental factors. The speed at the property may be lower than that listed above. You can check the estimated speed and confirm availability to a property prior to purchasing on the broadband provider's website. Providers may increase charges. The information is provided and maintained by Decision Technologies Limited. **This is indicative only and based on a 2-person household with multiple devices and simultaneous usage. Broadband performance is affected by multiple factors including number of occupants and devices, simultaneous usage, router range etc. For more information speak to your broadband provider.
Map data ©OpenStreetMap contributors.





