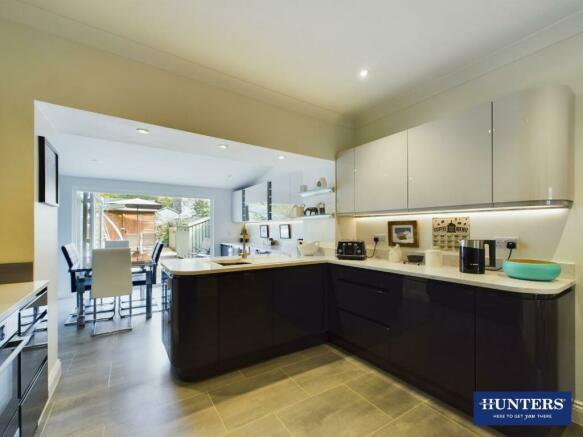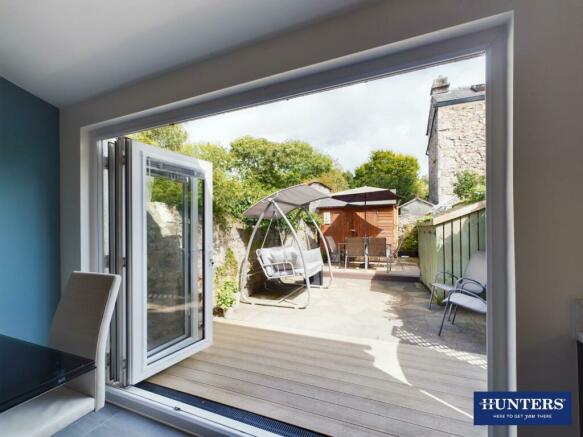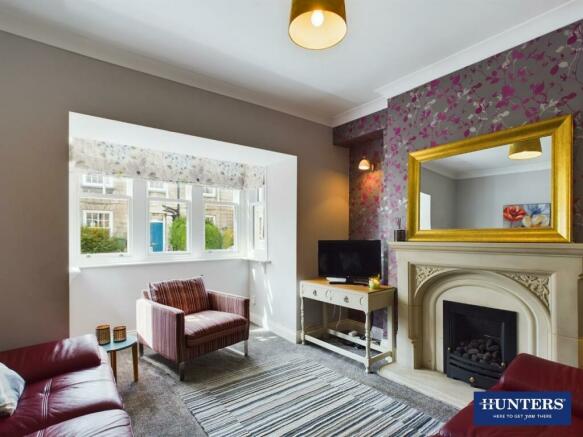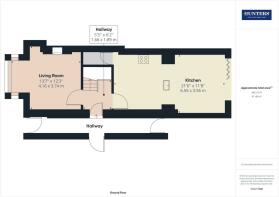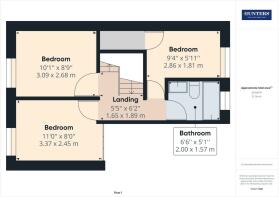Gandy Street, Kendal

- PROPERTY TYPE
Terraced
- BEDROOMS
4
- BATHROOMS
1
- SIZE
Ask agent
- TENUREDescribes how you own a property. There are different types of tenure - freehold, leasehold, and commonhold.Read more about tenure in our glossary page.
Freehold
Key features
- Four bed town house situated within one of Kendal's oldest streets
- Beautiful extended kitchen with bi-folding doors
- Dining room off the kitchen modern and contemporary
- Living room with characterful features
- Three piece family bathroom
- Double glazing and gas central heating
- Close to Kendal's Goose Holme park and the town centre
- Generously sized private rear yard
- Two resident parking permits
- Council Tax C
Description
Entrance Hall - Access to 3 Gandy Street is via a shared ally between No.1 and No.3. The front door leads into the entrance hall and provides access to the kitchen, the living room and to the stairs leading to the first floor.
Living Room - 4.14m'' x 3.73m'' (13'7'' x 12'3'') - The central features of this room are the stone fireplace housing a gas fire and the bay front window looking to the front elevation.
Kitchen / Diner - 6.55m'' x 3.35m 2.44m' (21'6'' x 11' 8'') - A stunning room with an extensive range of high gloss units at base and wall level and a luxurious white Silestone work top over. Integral appliances include a fridge, freezer, dishwasher, double ovens and microwave, an induction hob with an extractor fan over, and there is plumbing, venting and space for concealing a washing machine and a tumble dryer. The Karndean floor has underfloor heating and other features include a peninsular unit, a feature radiator and bi-fold doors leading to the private rear yard. The extension houses the dining area with ample space for multi person dining making this a brilliant entertaining space.
First Floor - The first floor landing provides access to three bedrooms and the family bathroom on the first floor level.
Bedroom One - 3.35m x 2.44m (11' x 8') - Double room with views to the front elevation
Bedroom Two - 3.07m'' x 2.67m'' (10'1'' x 8'9'') - With views out to the front elevation.
Bedroom Three - 2.84m'' x 1.80m'' (9'4'' x 5'11'') - Suitable as a single bedroom, a nursery room or maybe as a home office with nice views out to the rear elevation.
Family Bathroom - 1.98m'' x 1.55m'' (6'6'' x 5'1'') - Fitted with a three-piece suite comprising of vanity sink unit, low level WC, and bath with shower screen and electric shower over. The elevations are tiled and there is a window to the rear elevation.
Second Floor - The second floor landing is accessed via a fixed staircase and leads to the bedroom and to the eves area, useful for storage and housing the gas fired boiler.
Bedroom Four - 2.95m'' x 2.79m'' (9'8'' x 9'2'') - A double room with large picture windows to the rear elevation and nice views above the roof tops and trees.
Outside - The is a forecourt to the front street where the parking is on road with up to two resident permits. To the rear is a private yard area with decking areas, a garden shed, and plenty of space to sit and socialise between the outside and in via the bi-fold doors to the kitchen. There is a shared ally between no.1 and no.3 with a door to the front protecting the access from the elements and creating added privacy and security.
Please Note - This area of Kendal did flood in the storms in 2015 and precautionary flood defences have been fitted including a flood front door.
Brochures
Gandy Street, KendalCouncil TaxA payment made to your local authority in order to pay for local services like schools, libraries, and refuse collection. The amount you pay depends on the value of the property.Read more about council tax in our glossary page.
Ask agent
Gandy Street, Kendal
NEAREST STATIONS
Distances are straight line measurements from the centre of the postcode- Kendal Station0.1 miles
- Oxenholme Lake District Station1.9 miles
- Burneside Station2.0 miles
About the agent
Hunters started in 1992, founded on the firm principles of excellent customer service, pro-activity and achieving the best possible results for our customers. These principles still stand firm and we are today one of the UK's leading estate agents with over 200 branches throughout the country. Our ambition is to become the UK's favourite estate agent and by keeping the customer at the very heart of our business, we firmly believe we can achieve this.
WHAT MAKES US DIFFERENT TO OTHER AGE
Industry affiliations


Notes
Staying secure when looking for property
Ensure you're up to date with our latest advice on how to avoid fraud or scams when looking for property online.
Visit our security centre to find out moreDisclaimer - Property reference 32557483. The information displayed about this property comprises a property advertisement. Rightmove.co.uk makes no warranty as to the accuracy or completeness of the advertisement or any linked or associated information, and Rightmove has no control over the content. This property advertisement does not constitute property particulars. The information is provided and maintained by Hunters, Kendal. Please contact the selling agent or developer directly to obtain any information which may be available under the terms of The Energy Performance of Buildings (Certificates and Inspections) (England and Wales) Regulations 2007 or the Home Report if in relation to a residential property in Scotland.
*This is the average speed from the provider with the fastest broadband package available at this postcode. The average speed displayed is based on the download speeds of at least 50% of customers at peak time (8pm to 10pm). Fibre/cable services at the postcode are subject to availability and may differ between properties within a postcode. Speeds can be affected by a range of technical and environmental factors. The speed at the property may be lower than that listed above. You can check the estimated speed and confirm availability to a property prior to purchasing on the broadband provider's website. Providers may increase charges. The information is provided and maintained by Decision Technologies Limited. **This is indicative only and based on a 2-person household with multiple devices and simultaneous usage. Broadband performance is affected by multiple factors including number of occupants and devices, simultaneous usage, router range etc. For more information speak to your broadband provider.
Map data ©OpenStreetMap contributors.
