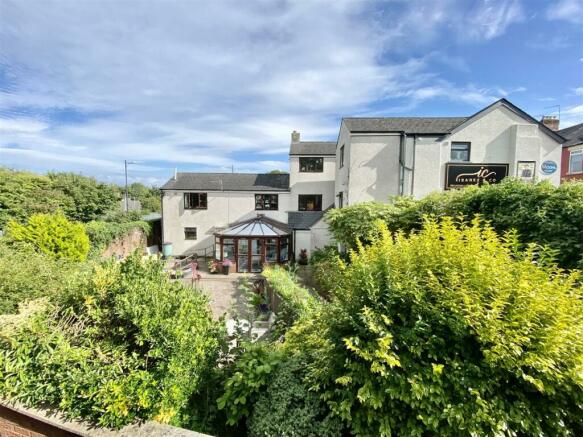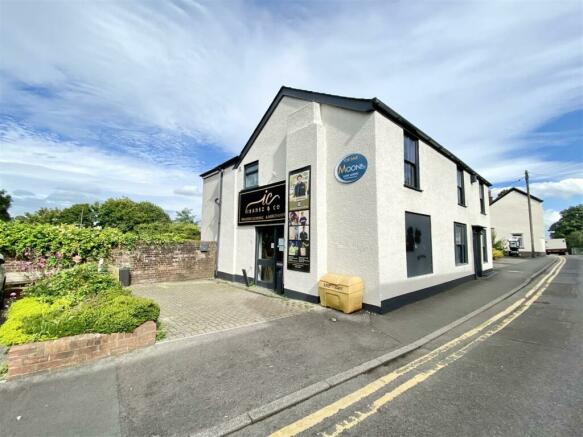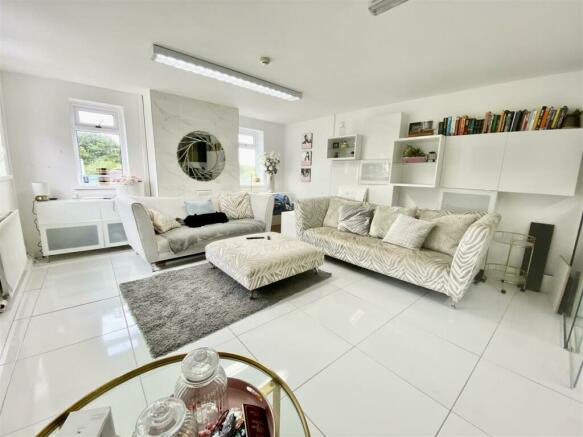
Station Road, Chepstow
- PROPERTY TYPE
Residential Development
- SIZE
Ask agent
Key features
- SUPERB INVESTMENT OPPORTUNITY IN TOWN CENTRE LOCATION
- SPACIOUS PROPERTY CURRENTLY UTILISED AS PART COMMERCIAL AND PART RESIDENTIAL WITH FULL PLANNING TO TURN INTO THREE SEPARATE RESIDENTIAL UNITS
- SPACIOUS PRIVATE GARDENS
- NO ONWARD CHAIN
Description
The planning permission allows for the property to comprise a lower ground floor to ground floor house consisting of two bedrooms, kitchen, living area and with the potential to add en-suite and dressing room/study space as well as the existing conservatory and the benefit of the private gardens. The ground floor apartment would comprise a two bedroom apartment with open plan kitchen/living/dining area and bathroom. The first floor apartment, which is already near completion, consists of the aforementioned three bedrooms, bathroom, kitchen and living space.
Once completed the individual units would offer an investment buyer the opportunity to sell the properties and generate a positive equitable rise, rent the properties out on a short term tenancy basis or alternatively to utilise the completed properties for holiday let with high demand in the local area.
Being situated in Chepstow Town Centre with high demand for residential properties and in a convenient location a short walk from the Chepstow bus and train stations, with a further range of facilities including primary and secondary schools, shops, pubs and restaurants, as well as doctor and dental surgeries. There are good bus, road and rail links with A48, M4 and M48 motorway networks bringing Bristol, Newport and Cardiff all within commuting distance.
First Floor Apartment -
Reception Area - With high gloss porcelain tiled flooring and storage cupboard.
Kitchen/Dining Area - 4.02m x 2.59m (13'2" x 8'5") - Appointed with a modern range of base and eye level storage units with granite effect worktops and inset one bowl and drainer stainless steel sink unit with chrome mixer tap. Fitted appliances include inset four ring hob with extractor over and electric fan assisted oven below. Space for fridge/freezer and dishwasher. Cupboard offering space for washing machine and tumble dryer. Porcelain tiled flooring. Glazed sliding doors leading to :-
Living Area - 4.74m x 4.35m (15'6" x 14'3") - A spacious reception room with three uPVC windows on two elevations flooding in natural light. Porcelain tiled flooring continued.
Bedroom 1 - 3.83m x 3.69m (12'6" x 12'1") - A spacious double bedroom with uPVC double glazed window to rear elevation. Porcelain tiled flooring.
Bedroom Two - 3.74m x 3.07m (12'3" x 10'0") - A double bedroom with uPVC double glazed window to front elevation.
Bedroom Three - 3.97m x 2.48m (13'0" x 8'1") - A spacious bedroom with timber sash window to front elevation.
Family Bathroom - Appointed with a modern three-piece white suite to include low level WC, pedestal wash hand basin with chrome mixer tap and panelled bath with chrome mixer tap and shower attachment as well as inset deluge head shower over. Chrome heated towel rail. Part tiled walls and porcelain tiled flooring. Frosted uPVC double glazed window to side elevation.
Ground Floor Commercial Unit With Planning -
Reception Hall - With aluminium powder coated front door. Porcelain tiled flooring. Access to two WC’s
Wc 1 - Comprising a two-piece white suite to include low level WC and wash hand basin with chrome mixer tap inset into vanity unit. Fully tiled walls. Frosted uPVC double glazed window to rear elevation.
Wc 2 - Comprising a two-piece white suite to include low level WC and wash hand basin with chrome mixer tap inset into vanity unit. Fully tiled walls. Frosted uPVC double glazed window to rear elevation.
Work Room 1 - 5.67m x 3.33m (18'7" x 10'11") - With two windows and door to front elevation. Vinyl flooring. Storage cupboard.
Work Room 2 - 9.92m x 4.37m (32'6" x 14'4") - With two uPVC double glazed windows to side elevation. Vinyl flooring.
Office Room - 4.13m x 3.61m (13'6" x 11'10") - With uPVC double glazed window to side elevation. Storage cupboard.
Ground Floor Apartment -
Kitchen - 3.69m x 2.71m (12'1" x 8'10") - Currently utilised as kitchen area with tiled walls and vinyl flooring. Washstand with stainless steel sink and drainer with chrome taps.
Bathroom - Comprising a modern three-piece white suite to include low level WC, wash hand basin with black mixer tap inset into vanity unit and panelled bath with black mixer tap. Part tiled walls and tiled flooring. Black heated towel rail. Frosted uPVC double glazed window to rear elevation.
Bedroom - 4.41m x 4.39m (14'5" x 14'4") - A spacious double bedroom with storage cupboard and double doors to conservatory.
Storeroom - 4.37m x 3.8m (14'4" x 12'5") - A spacious area which could be further utilised as additional bedroom or reception room, if a window was added.
Store Cupboard - A sizeable store cupboard which could be further utilised as en-suite subject to necessary plumbing and potential addition of a window.
Conservatory - A generous conservatory with vinyl flooring and uPVC double glazed French doors leading to the garden.
Outside - The rear garden offers a low maintenance space to enjoy, predominately laid to brick paving and paving slabs with well stocked beds and borders. With ramped access leading to the front of the property and storage room.
Services - All mains services are connected, to include main gas central heating.
Brochures
Station Road, ChepstowBrochureEnergy Performance Certificates
EE RatingStation Road, Chepstow
NEAREST STATIONS
Distances are straight line measurements from the centre of the postcode- Chepstow Station0.1 miles
- Caldicot Station5.4 miles
- Severn Tunnel Junction Station6.0 miles
About the agent
Welcome to Moon & Co., the agents with a passion for property and the drive and enthusiasm to match. A fantastic local team with local knowledge.
Whether you are selling or buying a home we offer a range of services that can be tailored to your individual needs. We know that direct contact with our clients is vitally important and helps any process run smoothly.
Finding a home is one of the most important aspects of our busy modern lives. At Moon & Co., established in 2000,
Industry affiliations


Notes
Disclaimer - Property reference 32537537. The information displayed about this property comprises a property advertisement. Rightmove.co.uk makes no warranty as to the accuracy or completeness of the advertisement or any linked or associated information, and Rightmove has no control over the content. This property advertisement does not constitute property particulars. The information is provided and maintained by Moon & Co, Chepstow. Please contact the selling agent or developer directly to obtain any information which may be available under the terms of The Energy Performance of Buildings (Certificates and Inspections) (England and Wales) Regulations 2007 or the Home Report if in relation to a residential property in Scotland.
Map data ©OpenStreetMap contributors.





