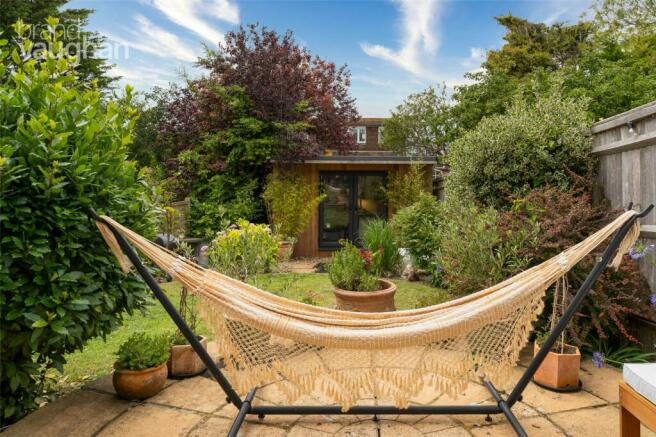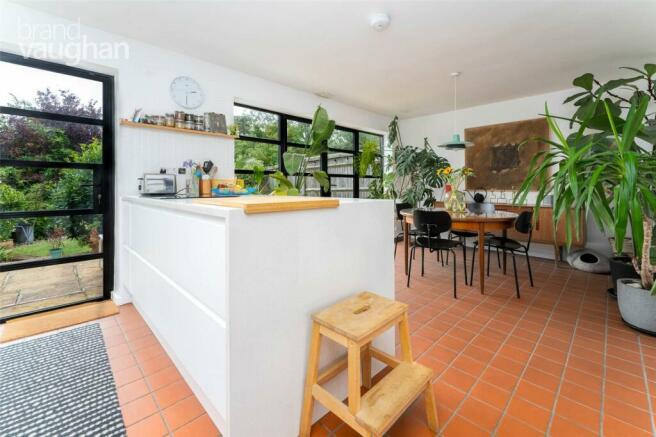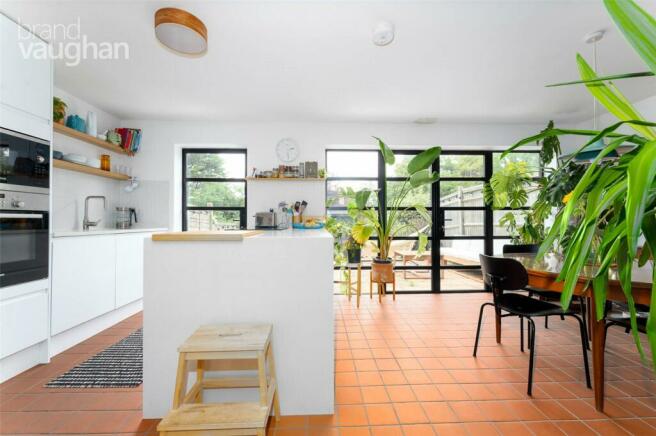Queen Alexandra Avenue, Hove, East Sussex, BN3

- PROPERTY TYPE
Terraced
- BEDROOMS
3
- BATHROOMS
2
- SIZE
Ask agent
- TENUREDescribes how you own a property. There are different types of tenure - freehold, leasehold, and commonhold.Read more about tenure in our glossary page.
Freehold
Key features
- TERRACED HOUSE
- HOVE PARK AREA
- WEST GARDEN
- GARDEN HOUSE
- OFF STREET PARKING
- STORAGE GARAGE
- WELL PRESENTED
Description
Inspired by Mid-Century Modern design and contemporary styling, this newly renovated three-bedroom family home is immediately impressive.
The current owners have a clear eye for current trends in interior design, so have created a home which provides a wonderful blend of modern luxury and home comforts. Every surface and light fitting has been carefully considered to create a beautifully curated space which also feels homely – ideal for family time, relaxation and entertaining in style.
The natural light has been maximised with a generous amount of glazing- particularly within the bright and spacious open plan kitchen/family room spanning the rear of the house.
This leads out to a landscaped garden with an east to west aspect and a modern summer house/outdoor office space, ideal for those working from home. To the front there is off street parking for up to three cars and the garage has been converted for storage, cycles or motorbikes.
Sitting within catchment for some fantastic schools, and with Hove Park, Hove Station and the A23/A27 just minutes away, this is the perfect home for families, professionals and investors alike, but it is sure to be admired by many.
Style: Terraced Mid-Century house
Type: 3 double bedrooms, 2 bathrooms, 2 reception rooms, 1 garden office
Location: Goldstone Valley
Floor Area: 1288 sq ft
Outside: east/west facing rear garden and balcony
Parking: driveway for up to 3 cars, motorbike garage
Why you’ll like it:
Goldstone is the prestigious area surrounding Hove Park, characterised by tree lined roads with substantial houses set back behind grass verges.
The area is also just minutes from Hove’s glamorous city lifestyle, and the South Downs National Park is on your doorstep for dog walks and country hikes, so you get the best of both worlds living here.
Originally a 1950s build, it has undergone complete transformation to become the epitome of 21st Century style. Only the finest materials and workmanship have been used in its creation, and the result is exemplary.
The clean lines of Mid-Century architecture and interiors are making a come-back, only this time with a modern twist, bringing together industrial themes, rich block colours and contemporary, statement fittings, all of which this home showcases to perfection.
Stepping inside, you have a wonderful line of sight right through the house through a glazed Crittall style door to the garden beyond. First to the left is the stylish living room with wooden flooring and crisp white walls and ample space for relaxation. Stairs rise up to the first floor from here and there is also access to the generous utility room and striking ground floor wet-room shower room, lined in mustard-yellow wall tiles and urban-grey concrete floors tiles.
The heart of this home is the open plan kitchen and dining room where outside links seamlessly within inside due to a wall of glazing framing garden views. Terracotta floor tiles bring both form and function to the room and which offers space for both formal dining and casual seating alongside a central island. The fan oven and microwave are integrated within a tower for easy access and cleaning, while the induction hob is inlaid to stone work-surfaces, and there is a vast amount of storage in streamlined cabinetry.
Outside, the garden has been considered with as much care and attention as the house, creating a circular lawn for children to play and a stone patio for dining alfresco. It is incredibly private due to clever planning on the borders and the outdoor office is a tranquil haven for working from home. It is a versatile space, however, should you require a home gym, art studio or teenage den.
Returning to the house, there are three beautiful double bedrooms on the first floor, all with polished wooden floors and oversized windows framing green and far-reaching views.
The principal room has a wall of built-in wardrobes, while bedroom two has direct access to the balcony which faces east but is open to the south giving is views of the sea, reminding you just how close to the coast you are here.
All three bedrooms share easy access to the main bathroom with stylish, oblong wall tiles in olive green, paired with mid-century modern wooden cabinets and contemporary white sanitaryware. These include dual sinks and a deep bath with a ceiling mounted rainfall shower above it.
Agent’s thoughts:
This is a stunning home with an immaculate finish throughout. The location cannot be beaten for families or commuters as the nearest train station is Hove which is just a 15-20 min walk away, but if you commute by car, the A23 is just 3 minutes away.
Owners’ thoughts:
“This renovation was a complete labour of love, but we are incredibly proud of the results. It was important for us to ensure the finish was of the finest quality, paying close attention to detail in order to create a luxurious and comfortable home. The location is also fantastic as it is incredibly peaceful, yet you have the quintessential Hove lifestyle on your doorstep - and the transport links are excellent.”
Where it is:
Shops: Local 3 min walk, city centre 10 min drive
Train Station: Hove Station 15-20 min walk
Seafront or Park: Hove Park 5 min walk, seafront 10 min drive
Closest Schools:
Primary: Hangleton Primary (outstanding), West Blatchington Primary, Bilingual Primary School
Secondary: Hove Park, Blatchington Mill, Cardinal Newman RC
Private: Brighton College, Lancing College
This exceptional home is situated in a popular area with fantastic transport links and The South Downs National Park nearby. The city centre shopping districts and beach are also within easy reach, and this house also offers easy access to the A23 and Hove Station which have direct and fast links to the airports and London.
Council TaxA payment made to your local authority in order to pay for local services like schools, libraries, and refuse collection. The amount you pay depends on the value of the property.Read more about council tax in our glossary page.
Band: D
Queen Alexandra Avenue, Hove, East Sussex, BN3
NEAREST STATIONS
Distances are straight line measurements from the centre of the postcode- Aldrington Station1.0 miles
- Preston Park Station1.1 miles
- Hove Station1.1 miles
About the agent
If you’re moving here, you want to be looked after by number one. That’s Brand Vaughan. Actively selling and letting more properties than any other agent in and around Brighton & Hove. Since 2007. We have a physical and online presence across East Sussex, with branches in all the prime property hot spots. Nothing moves in Hove, Kemptown, Preston Park and Brighton Marina without our knowledge. Our sister company Michael Jones covers the West coast, if you’re looking Worthing way. Sales, Letti
Industry affiliations


Notes
Staying secure when looking for property
Ensure you're up to date with our latest advice on how to avoid fraud or scams when looking for property online.
Visit our security centre to find out moreDisclaimer - Property reference BVH230339. The information displayed about this property comprises a property advertisement. Rightmove.co.uk makes no warranty as to the accuracy or completeness of the advertisement or any linked or associated information, and Rightmove has no control over the content. This property advertisement does not constitute property particulars. The information is provided and maintained by Brand Vaughan, Hove. Please contact the selling agent or developer directly to obtain any information which may be available under the terms of The Energy Performance of Buildings (Certificates and Inspections) (England and Wales) Regulations 2007 or the Home Report if in relation to a residential property in Scotland.
*This is the average speed from the provider with the fastest broadband package available at this postcode. The average speed displayed is based on the download speeds of at least 50% of customers at peak time (8pm to 10pm). Fibre/cable services at the postcode are subject to availability and may differ between properties within a postcode. Speeds can be affected by a range of technical and environmental factors. The speed at the property may be lower than that listed above. You can check the estimated speed and confirm availability to a property prior to purchasing on the broadband provider's website. Providers may increase charges. The information is provided and maintained by Decision Technologies Limited. **This is indicative only and based on a 2-person household with multiple devices and simultaneous usage. Broadband performance is affected by multiple factors including number of occupants and devices, simultaneous usage, router range etc. For more information speak to your broadband provider.
Map data ©OpenStreetMap contributors.



