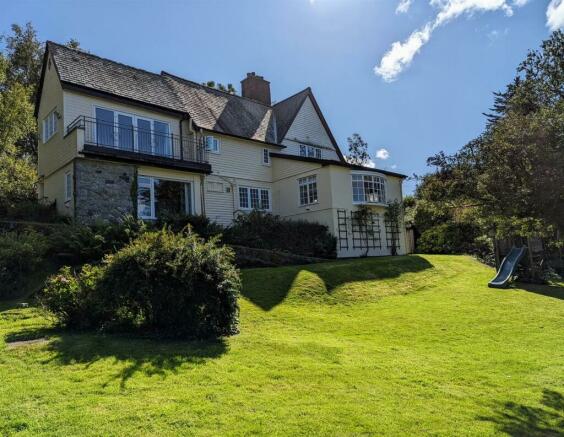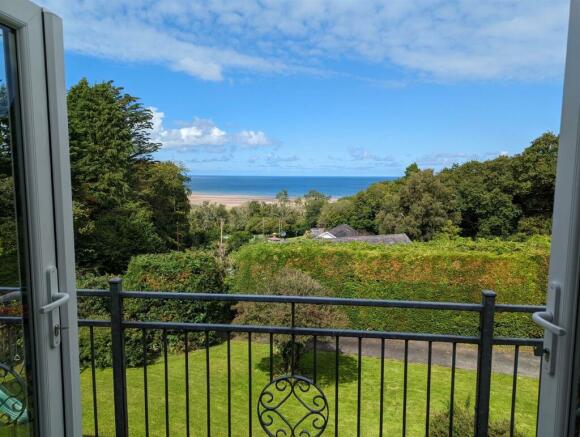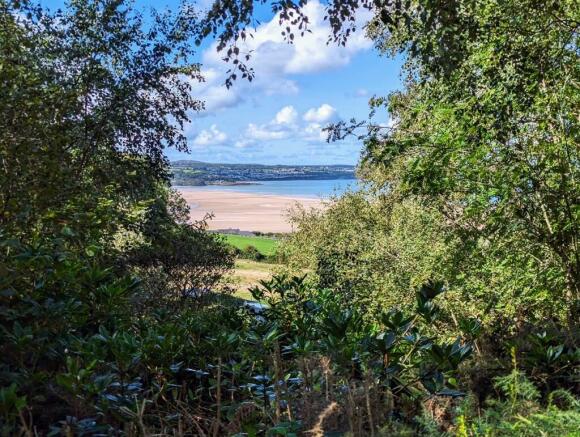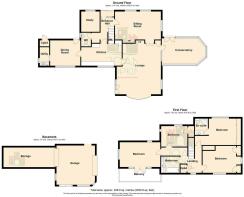Wern y Wylan, Llanddona, Beaumaris

- PROPERTY TYPE
House
- BEDROOMS
4
- BATHROOMS
2
- SIZE
Ask agent
- TENUREDescribes how you own a property. There are different types of tenure - freehold, leasehold, and commonhold.Read more about tenure in our glossary page.
Freehold
Key features
- CHARACTER DETACHED HOUSE
- ACRE GROUNDS WITH WOODLAND AND STREAM
- FINE VIEWS OVER LLANDDONA BEACH TOWARDS THE SEA
- THREE RECEPTION ROOMS, FOUR BEDROOMS AND TWO BATHROOMS
- WITHIN A 10 MINUTE WALK OF RED WHARF BAY BEACH
- THREE GARAGE, OIL CENTRAL HEATING PART DOUBLE GLAZING
Description
Most worthy of inspection to appreciate the size of the accommodation and the delightful grounds
Rear Porch - Having a sliding patio door entrance, tiled floor.
Entrance Hall - With a part tiled floor, radiator, staircase to the first floor. Access to:-
Cloak Room - With a WC, wash hand basin, tiled floor and part tiled and part timber panelled walls, radiator.
Study - 2.68 x 2.24 (8'9" x 7'4") - Having exposed timber floor boards, radiator
Sitting Room - 5.59 x 3.52 (18'4" x 11'6") - Having a most attractive solid timber panelled floor, complimenting original timber upstand and ceiling beams. Three large double glazed windows giving good natural daylight and overlooking the gardens with two radiators under. Timber surround former fireplace opening (not in use), tv connection.
Lounge - 6.14 x 5.40 (20'1" x 17'8") - Having four windows in total giving excellent natural daylight and with a very wide front bow window giving very fine sea views over Llanddona beach. Feature inglenook fireplace housing a Charnwood multi fuel stove on a slate hearth. Two ceiling lights, two radiators, built in timber wall cupboard. Through access to:-
Dining/Conservatory - 5.35 x 3.12 (17'6" x 10'2") - Having a timber double glazed surround enjoying far reaching far reaching sea views. Tiled floor, electric heater and double opening outside doors.
This room is presently used as a dining room.
Kitchen - 5.17 x 2.50 (16'11" x 8'2") - Having a range of base and wall in a mostly white timber finish with worktop surfaces and tiled surround.. Integrated ceramic hob with extractor over and eye level double oven. Glazed display wall unit, recess for a dishwasher and 1.5 bowl sink unit with monobloc tap and under a front aspect window to enjoy fine sea views. Quarry tiled floor, radiator and through access to:-
Breakfast Room - 3.70 x 3.09 (12'1" x 10'1") - Having a large front aspect window to enjoy the sea views. Quarry tiled floor, radiator, door to rear and door to:
Utility Room - 2.26 x 1.14 (7'4" x 3'8") - Having a sink unit with cupboard under, ample wall shelving, plumbing for a washing machine, tiled floor.
First Floor Landing - Having a large cupboard housing a modern hot water tank.
Bedroom - 4.92 x 3.03 (16'1" x 9'11") - Having three dual aspect windows as well as a very wide four panel double glazed front facing window with double opening central doors onto a Balcony and enjoying a superb view of the sea and Llanddona beach. Two ceiling lights, radiator and tv connection.
Bedroom 2 - 4.71 x 3.24 (15'5" x 10'7") - Again with dual aspect windows with the front window giving delightful sea views. Two built in wardrobes to one wall, timber floor covering.
Bedroom 3 - 3.44 x 3.28 (11'3" x 10'9") - With a wide rear aspect window overlooking the rear garden and with radiator under. Full length fitted wardrobes, timber floor covering.
En Suite - 2.02 x 1.60 (6'7" x 5'2") - Having a corner shower enclosure with electric shower control. Wash basin in a vanity cupboard with mirror over, WC, fully tiled walls.
Bedroom 4 - 3.40 x 2.51 (11'1" x 8'2") - With dual aspect windows, radiator, built in wardrobe.
Bathroom - 2.39 x 1.91 (7'10" x 6'3") - Having been refitted with a white suite comprising of a panelled bath with a thermostatic shower over with glazed shower screen. Full length vanity unit with fitted cupboards and integral wash basin and WC. painted timber floor boards, tall towel radiator, sea view.
Outside. - Definitely a feature of Mor a Gwynt and extending to about an acre of grounds, the land surrounds the house to ensure excellent privacy, being in an "informal" style around the dwelling laid to lawn with numerous shrubs, bushes and mature trees. Footpaths extend further into a woodland area known for its red squirrel population and birds and extends to a stream. At a higher level is a viewing point from where there are panoramic views over Red Wharf Bay towards the coast and Benllech
Double Garage. - 5.50 x 2.81 plus 5.50 x 2.69 (18'0" x 9'2" plus 1 - A private drive, with wrought iron access gates, gives good off road parking area and leads to the double garage with two up and over doors and power and light provided.
Garage 2 - 4.87 x 4.60 (15'11" x 15'1") - With direct access off the access drive with up and over door and side access door. There is a wide opening to a Basement Garden Store with power and light and central heating boiler.
There is a further store shed adjacent to the Breakfast Room back door.
Services - Mains water and electricity. Private drainage.
Oil fired central heating
Tenure - The property is understood to be freehold, and this will be confirmed by the vendors conveyancer.
Council Tax - Band G
Energy Efficiency - To be confirmed
Brochures
Wern y Wylan, Llanddona, BeaumarisBrochureCouncil TaxA payment made to your local authority in order to pay for local services like schools, libraries, and refuse collection. The amount you pay depends on the value of the property.Read more about council tax in our glossary page.
Band: G
Wern y Wylan, Llanddona, Beaumaris
NEAREST STATIONS
Distances are straight line measurements from the centre of the postcode- Llanfairpwll Station5.5 miles
About the agent
Joan Hopkin & Co Ltd are a long established family owned business, offering extensive knowledge and experience of the local property matters from our office in Beaumaris, on the beautiful South East Coast of Anglesey. Run by Chartered Surveyor Dafydd Rowlands and Office Manager Iwan Jones, we aim to give our clients a personal and pro-active service from start to finish.
The Company is regulated by the Royal Institution of Chartered Surveyors and we are members of the Property Ombudsma
Notes
Staying secure when looking for property
Ensure you're up to date with our latest advice on how to avoid fraud or scams when looking for property online.
Visit our security centre to find out moreDisclaimer - Property reference 32555917. The information displayed about this property comprises a property advertisement. Rightmove.co.uk makes no warranty as to the accuracy or completeness of the advertisement or any linked or associated information, and Rightmove has no control over the content. This property advertisement does not constitute property particulars. The information is provided and maintained by Joan Hopkin, Beaumaris. Please contact the selling agent or developer directly to obtain any information which may be available under the terms of The Energy Performance of Buildings (Certificates and Inspections) (England and Wales) Regulations 2007 or the Home Report if in relation to a residential property in Scotland.
*This is the average speed from the provider with the fastest broadband package available at this postcode. The average speed displayed is based on the download speeds of at least 50% of customers at peak time (8pm to 10pm). Fibre/cable services at the postcode are subject to availability and may differ between properties within a postcode. Speeds can be affected by a range of technical and environmental factors. The speed at the property may be lower than that listed above. You can check the estimated speed and confirm availability to a property prior to purchasing on the broadband provider's website. Providers may increase charges. The information is provided and maintained by Decision Technologies Limited. **This is indicative only and based on a 2-person household with multiple devices and simultaneous usage. Broadband performance is affected by multiple factors including number of occupants and devices, simultaneous usage, router range etc. For more information speak to your broadband provider.
Map data ©OpenStreetMap contributors.




