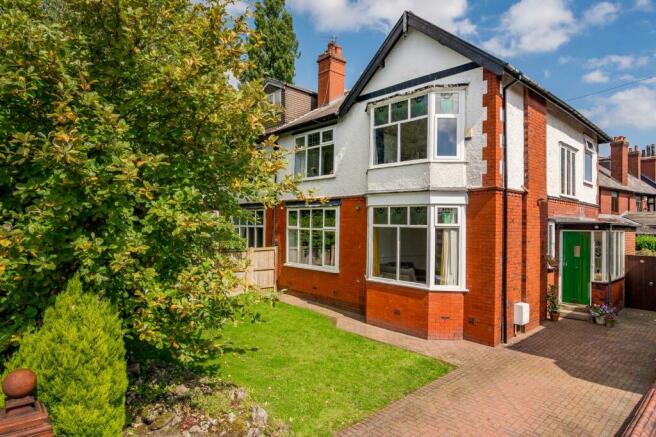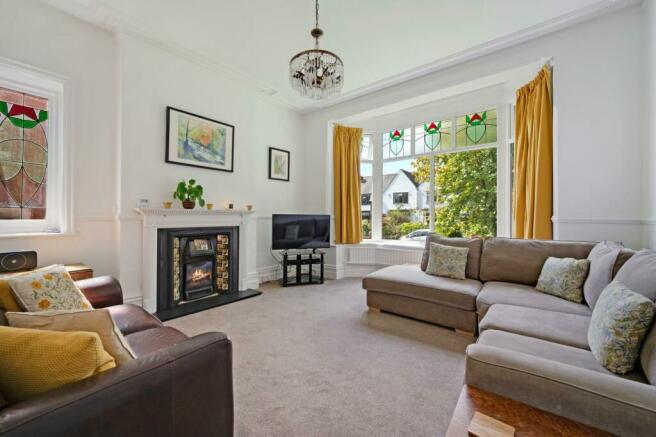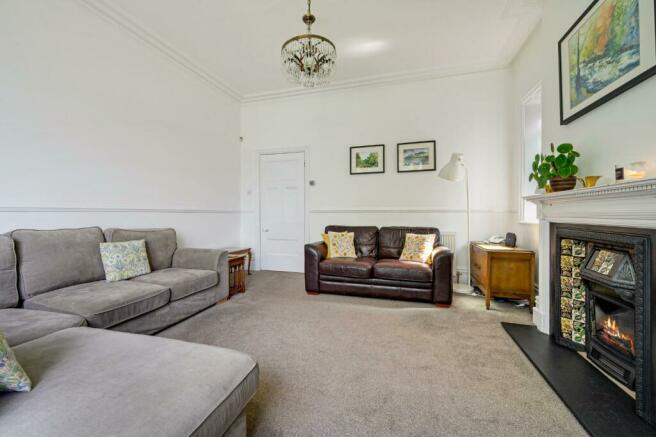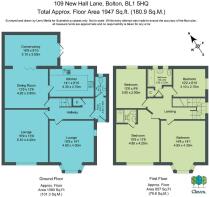New Hall Lane, Heaton, Bolton

- PROPERTY TYPE
Semi-Detached
- BEDROOMS
4
- BATHROOMS
2
- SIZE
Ask agent
Description
A brief summary of the accommodation includes a large porch and equally large hallway, guest WC, four reception rooms, kitchen, four double bedrooms, family bathroom, and an en-suite to the master. Externally the property features a tandem driveway suitable for two cars, front lawn, and an easy maintenance, private garden to the rear.
The Living Space - Stroll up to the front feature hardwood door and the entrance porch with a period patterned tiled floor gives another nod to the heritage. The large porch allows plenty of space for the family’s shoes and boots to be kept tidy and out the way, while also giving access to the guest WC.
Beyond the porch and through another lovely period door with stained glass and the hallway connects the downstairs living space. The hallway has a bright and airy ambience owing to the large window at the top of the original feature staircase streaming plenty of natural light in, and the notable period tiling continues underfoot, complementing the character of the home just perfectly.
A brilliant practical element of this house is its size and versatility – ideal for family life. There are two very generous lounges situated at the front of the house, both benefitting from the beautiful big windows and unique Edwardian fireplaces with statement surrounds. The lounges are a great example of the character on offer in this home, with more period details including coving and cornicing, plus dado and picture rails.
One of the front lounges is currently used as a home office and study style room, handy for working from home, but is also very much functional as a second lounge or TV room. Perhaps the kids would like it as a playroom? And the other lounge is arranged in a more traditional sense, being what was once would have been the formal drawing room.
Through to the rear of the home and another very versatile room sits between kitchen and the conservatory – the dining room. Its no surprise this room benefits from a generous footprint too, providing loads of space for family life, and with the kitchen being adjacent it provides an excellent opportunity to knock through and create that desirable contemporary open plan living where the kitchen, dining and day lounge come together as one. The current kitchen is found in good condition with another good-sized footprint and integrated appliances including a Stoves double oven, a five-plate gas hob with extractor, and undercounter fridge and freezer.
Bedrooms & Bathrooms - From the hallway the original staircase invites you upstairs past the lovely stained-glass window and onto the large landing. The two front bedrooms are incredibly generous in size and benefit from the same big, beautiful windows as the lounges do downstairs, again giving a nod to that lovely period feel. The two other bedrooms are also good-sized doubles meaning there’s ample room for all the family.
The main bathroom is in keeping with the period style of the home and offers the lucky new owners an opportunity for modernisation if desired and features a three-piece bath suite. The second bathroom is found in the master, with a contemporary finish featuring white gloss tiling to the walls, feature floor tiles, a large walk-in shower, vanity basin with integral storage, and WC.
As well as the existing bedrooms and bathrooms, the generous nature of this home provides excellent scope for a loft conversion too. Whether you opt for a large luxurious master suite, or maybe more room for the kids, the potential is there!
The Outside Space - In addition to the tandem drive and private front lawn with mature trees, this ideal family home benefits from a low maintenance, private back garden which offers plenty of space for the kids to play on the artificial lawn, a patio for BBQs and enjoying the summer months, and a selection of raised beds which gives those with keen green fingers opportunity to do their thing.
A Sought After Neighbourhood
Located in the sought-after Heaton neighbourhood, this charming period property on New Hall Lane is within close proximity to top-rated schools, parks, and local amenities, it offers a blend of suburban tranquillity and urban convenience, making it an ideal spot for those seeking a balanced lifestyle.
St Thomas of Canterbury Primary School is within a stone’s throw, and the prestigious independent Bolton School and Clevelands School are within a short drive. Bolton and Lostock train station are also within easy access, as is the M61, and Middlebrook retail park which provides all the amenities you would ever need.
Services & Specifics - The tax band is E.
The tenure is leasehold with a ground rent of £6 per annum.
The lease length is 985 years from 1910.
The loft is partially boarded with a pulldown ladder.
Brochures
New Hall Lane, Heaton, Bolton- COUNCIL TAXA payment made to your local authority in order to pay for local services like schools, libraries, and refuse collection. The amount you pay depends on the value of the property.Read more about council Tax in our glossary page.
- Ask agent
- PARKINGDetails of how and where vehicles can be parked, and any associated costs.Read more about parking in our glossary page.
- Yes
- GARDENA property has access to an outdoor space, which could be private or shared.
- Yes
- ACCESSIBILITYHow a property has been adapted to meet the needs of vulnerable or disabled individuals.Read more about accessibility in our glossary page.
- Ask agent
New Hall Lane, Heaton, Bolton
NEAREST STATIONS
Distances are straight line measurements from the centre of the postcode- Lostock Station1.4 miles
- Bolton Station1.8 miles
- Hall i' th' Wood Station2.3 miles
About the agent
Established in Bolton in 2020 by a team of local property professionals with a rich variety of experience, we at Claves are devoted to serving your property needs. We are fully committed to providing a service that is second to none.
With over 40 years experience shared amongst the Claves team, we have developed an extensive knowledge of the local property market enabling us to offer a wide ranging service that is both friendly and professional, as befits our strong and reliable reputat
Industry affiliations

Notes
Staying secure when looking for property
Ensure you're up to date with our latest advice on how to avoid fraud or scams when looking for property online.
Visit our security centre to find out moreDisclaimer - Property reference 32552601. The information displayed about this property comprises a property advertisement. Rightmove.co.uk makes no warranty as to the accuracy or completeness of the advertisement or any linked or associated information, and Rightmove has no control over the content. This property advertisement does not constitute property particulars. The information is provided and maintained by Claves, Bolton. Please contact the selling agent or developer directly to obtain any information which may be available under the terms of The Energy Performance of Buildings (Certificates and Inspections) (England and Wales) Regulations 2007 or the Home Report if in relation to a residential property in Scotland.
*This is the average speed from the provider with the fastest broadband package available at this postcode. The average speed displayed is based on the download speeds of at least 50% of customers at peak time (8pm to 10pm). Fibre/cable services at the postcode are subject to availability and may differ between properties within a postcode. Speeds can be affected by a range of technical and environmental factors. The speed at the property may be lower than that listed above. You can check the estimated speed and confirm availability to a property prior to purchasing on the broadband provider's website. Providers may increase charges. The information is provided and maintained by Decision Technologies Limited. **This is indicative only and based on a 2-person household with multiple devices and simultaneous usage. Broadband performance is affected by multiple factors including number of occupants and devices, simultaneous usage, router range etc. For more information speak to your broadband provider.
Map data ©OpenStreetMap contributors.




