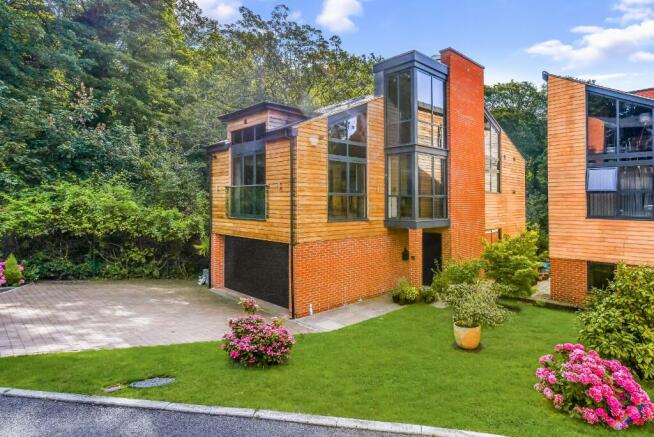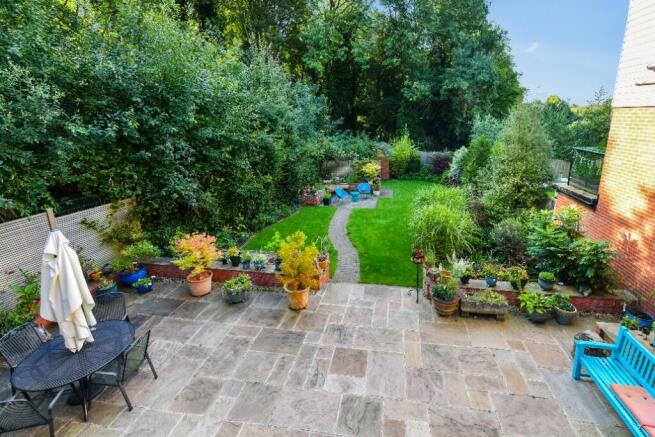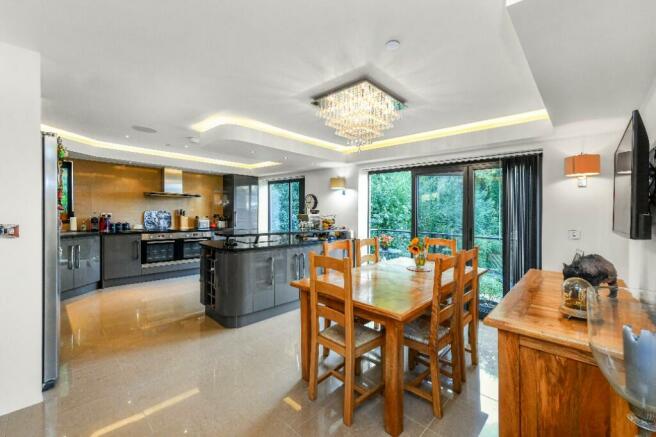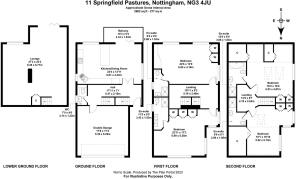Springfield Pastures, Nottingham

- PROPERTY TYPE
Detached
- BEDROOMS
4
- BATHROOMS
4
- SIZE
2,982 sq ft
277 sq m
- TENUREDescribes how you own a property. There are different types of tenure - freehold, leasehold, and commonhold.Read more about tenure in our glossary page.
Freehold
Key features
- Exclusive Gated Development set in Unique Woodland Setting with Stunning Views
- Built to a Very High Specification, Designed by Guy Phoenix
- 4 Bedrooms each with En-Suite
- Underfloor Heating and Mood Lighting
- State of the Art Appliances Throughout
- Spacious Flexible Living Areas
- Beautiful South Facing Garden and Patios Areas
- Driveway for Parking Multiple Cars and Large Double Garage
- Security camera covering house
Description
Offering four double bedrooms each with en-suite, this home comes complete with state of the art technology including the latest energy efficient systems to save running costs. The property is beautifully finished to enhance the open plan living space.
This house offers a wealth of living accommodation, including open plan lounge / dining room leading onto a a large patio and beautiful sunny garden, fabulous kitchen diner with balcony overlooking the garden and utility area within the double garage.
This property has the benefit of coming with four wall mounted televisions including one at 65 inch. It also includes an integrated sound system covering Lounge/Dining room, Kitchen and two bedrooms.
Alexandra Park is a development of 15 individually designed homes, set in over 4 acres of mature woodlands in Nottingham. Built in 2016, the property is located within a secluded development and has been designed and styled with the latest contemporary finishes both inside and out. With a gated entrance, the development is private and unique. Set down into it's own valley, the property offers three storey modern living space with breath taking views of the city.
The development was designed and created by award winning Guy Phoenix, synonymous with building elite homes. Offering the latest interior finishes and all modern fixtures, this property is unique.
LOCATION
Alexandra Park is tucked away in its own leafy gated development near Mapperley Park, just 5 minutes drive from Nottingham City Centre. With excellent access to the city's shopping, nightlife, sporting arenas and independent schools, this location is perfect for what any new home owner needs.
ACCOMMODATION
The accommodation has been fitted to a very high standard with state of the art appliances, solid oak internal doors, mood lighting and ground source heating system - underfloor heating.
Entrance Floor / Ground Floor:
Entrance Hallway
An airy and welcoming entrance space, glass balustrade with chrome handrail and tiled flooring.
Kitchen / Diner
A fantastic living space, offering a wide range of units and appliances including two conventional fan ovens, induction hob and extractor fan, instant boiling water tap, dishwasher, sink and drainer. There is a large fridge freezer with ice machine and water dispenser and stylish black Quartz worktops and splash-backs. A large breakfast bar area separates the kitchen from the dining space, with a beautiful chandelier and wall mounted TV. Bi-fold doors open onto a fantastic balcony / terrace perfect for BBQ's and enjoying the garden and woodland views.
Utility Area
Located in the double garage there is utility area with kitchen units stainless steel sink and drainer, which includes washing machine and tumble dryer.
WC
Cloakroom with toilet, sink, mirror and back light and extractor fan.
Lower Ground Floor:
Lounge / Dining Room
An open plan room, offering a flexible space, feature wall and bespoke fitted display units housing sound systems for house with lighting. Wall mounted 65 inch TV. Large bi-fold doors opening onto a patio and direct access to the garden with stunning woodland views.
1st Floor:
Master Bedroom
Spacious master bedroom, with feature wall, chandelier wall lights and high-quality built in wardrobes. Floor to ceiling windows flood the room in natural light. Wall mounted TV.
En-Suite
Wet room with toilet, double sinks with mirror and back light, towel rail, rainfall style shower and handheld combo. Floor to ceiling window with blinds and extractor fan.
Bedroom 2
Good size double bedroom, fitted wardrobes, wall lights and window to rear aspect of property. Wall Mounted TV.
En-Suite
Wet room with toilet, sink with mirror and back light, towel rail, rainfall style shower and handheld combo and extractor fan.
2nd Floor:
Bedroom 3
Large bedroom with built in wardrobes and storage space in the eves, Velux sky lights and fitted blinds. Wall mounted TV.
En-Suite
Wet room with toilet, sink with mirror and back light, towel rail, rainfall style shower and handheld combo, separate double ended bath and extractor fan.
Bedroom 4
Large bedroom with built-in wardrobes and dressing table. Floor to ceiling window with blinds. Wall mounted fitted TV.
En-Suite Bathroom
Wet room with bath and handheld combo, toilet, sink with mirror and back light, towel rail and extractor fan.
Outside
To the front of the property there is a large block paved driveway offering parking for multiple cars. There is front garden area laid to lawn, plants and bushes. The rear south facing landscaped garden is laid mainly to lawn, with beautiful established planting, Water feature and a large flagstone patio area with outdoor lighting. At the end of the garden is a large barn style shed for useful storage. The woodland adjoins the garden and is a protected nature reserve area.
Garage
Offering larger than normal double garage, full electrics, great storage space and hot water tank. The current vendors have created a utility area within this space.
Council Tax Band G
Brochures
Brochure- COUNCIL TAXA payment made to your local authority in order to pay for local services like schools, libraries, and refuse collection. The amount you pay depends on the value of the property.Read more about council Tax in our glossary page.
- Ask agent
- PARKINGDetails of how and where vehicles can be parked, and any associated costs.Read more about parking in our glossary page.
- Yes
- GARDENA property has access to an outdoor space, which could be private or shared.
- Yes
- ACCESSIBILITYHow a property has been adapted to meet the needs of vulnerable or disabled individuals.Read more about accessibility in our glossary page.
- Ask agent
Springfield Pastures, Nottingham
NEAREST STATIONS
Distances are straight line measurements from the centre of the postcode- High School Tram Stop1.1 miles
- Nottingham Trent University Tram Stop1.1 miles
- Royal Centre Tram Stop1.2 miles
About the agent
Elite Homes is an exclusive estate agent offering a unique, bespoke and consultative approach to our clients. It has been specifically developed for the upper end of the market for sales.
You will never see hundreds of properties being marketed by Elite Homes as we believe in offering quality of service and being able to sell each property we have with distinct professionalism.
We believe we differ from other estate agents not only because of the services we offer, but also becaus
Industry affiliations



Notes
Staying secure when looking for property
Ensure you're up to date with our latest advice on how to avoid fraud or scams when looking for property online.
Visit our security centre to find out moreDisclaimer - Property reference 11springpastures. The information displayed about this property comprises a property advertisement. Rightmove.co.uk makes no warranty as to the accuracy or completeness of the advertisement or any linked or associated information, and Rightmove has no control over the content. This property advertisement does not constitute property particulars. The information is provided and maintained by Elite Homes, Nottingham. Please contact the selling agent or developer directly to obtain any information which may be available under the terms of The Energy Performance of Buildings (Certificates and Inspections) (England and Wales) Regulations 2007 or the Home Report if in relation to a residential property in Scotland.
*This is the average speed from the provider with the fastest broadband package available at this postcode. The average speed displayed is based on the download speeds of at least 50% of customers at peak time (8pm to 10pm). Fibre/cable services at the postcode are subject to availability and may differ between properties within a postcode. Speeds can be affected by a range of technical and environmental factors. The speed at the property may be lower than that listed above. You can check the estimated speed and confirm availability to a property prior to purchasing on the broadband provider's website. Providers may increase charges. The information is provided and maintained by Decision Technologies Limited. **This is indicative only and based on a 2-person household with multiple devices and simultaneous usage. Broadband performance is affected by multiple factors including number of occupants and devices, simultaneous usage, router range etc. For more information speak to your broadband provider.
Map data ©OpenStreetMap contributors.




