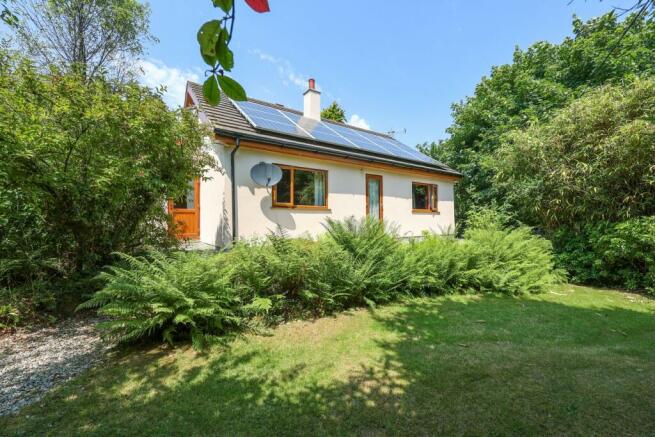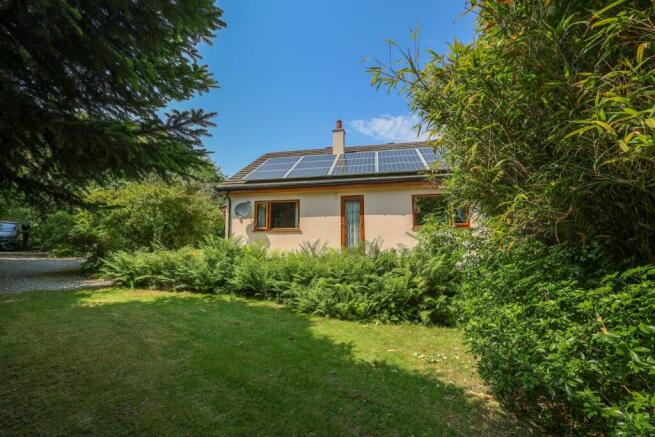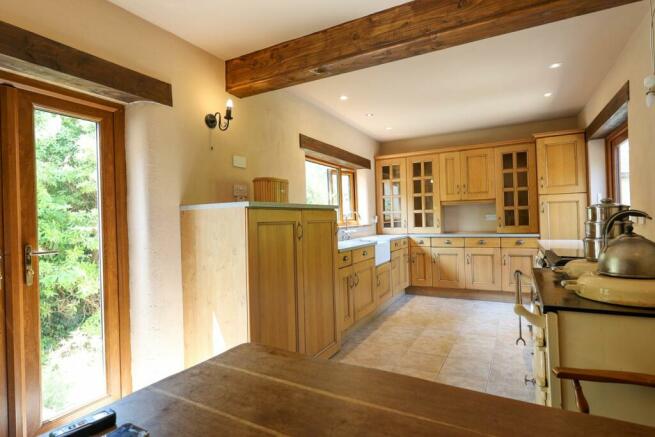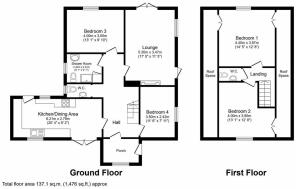Penhale Road, Penwithick, St Austell, PL26

- PROPERTY TYPE
Detached Bungalow
- BEDROOMS
4
- BATHROOMS
1
- SIZE
Ask agent
- TENUREDescribes how you own a property. There are different types of tenure - freehold, leasehold, and commonhold.Read more about tenure in our glossary page.
Freehold
Description
Liddicoat & Company are pleased to offer this unique detached chalet bungalow which is being offered to the market with no onward chain. The property briefly comprises; entrance porch, hallway, cloakroom, lounge with log burner, fitted kitchen/Dining Room, shower room, two bedrooms, stairs to the first floor benefiting from further two bedrooms and a WC. Other benefits include electric central heating and double glazing throughout. The property has leasehold solar panels with the remainder of a 25 year lease remaining. Externally the property benefits from ample off road parking and stunning gardens to enjoy. Please take a look at our virtual tour.
This property is situated on a quiet back lane on a good sized plot with good levels of privacy. Penwithick is a small village approximately three miles north of St Austell, offering a convenience store, social club and fish & chip shop. The town of St Austell offers a wider range of retail outlets and facilities including a cinema, leisure centre, mainline railway station and four major supermarkets. EPC F27.
Entrance Porch
With part glazed door and window, tiled floor, a range of built in wood storage cupboards, cupboard housing electric meters and RCD unit. Full glazed door leading into the entrance hall.
Entrance Hall
Finished with a ceramic tiled floor, natural wood open tread stairs to the first floor, three wall lights,
Separate W.C.
With Low level W.C. , wash hand basin, tiled floor, window to the side.
Shower Room
With large cupboard housing Heatrea Sadia electric boiler supplying hot water and radiators throughout. Mains shower with tiled floor, wash hand basin, cupboard housing under floor heating manifolds, window to the rear.
Bedroom 2
3.03m x 3.994m (9' 11" x 13' 1") Tiled floor, French doors to the rear, two wall lights.
Bedroom 3
11' 6" x 7' 11" (3.51m x 2.41m) Window to the rear.
Lounge
5.62m x 3.43m (18' 5" x 11' 3") Large window to the front, full glazed door to the front, French doors to the rear, three wall lights, a feature granite fireplace with woodburner set on a raised hearth and various inglenooks.
Kitchen/Dining room
6.22m x 2.78m (20' 5" x 9' 1") A rustic looking room with a range of solid Oak wood fronted units and tiled floor, a fitted Aga and wooden lintels above the windows, low voltage lighting, concealed fridge and separate freezer, three wall lights glazed door leading to the rear courtyard area, window to the front and French doors.
Landing
With first floor cloakroom housing a W.C. wash hand basin and extractor.
Bedroom 1
4.4m x 3.97m (14' 5" x 13' 0") With window to the side, three wall lights, eave storage cupboards and a useful set of fitted drawers.
Bedroom 4
3.86m x 3.98m (12' 8" x 13' 1") max, In this room the bed is fitted across the stair bulkhead, eaves storage, window to the side.
Outside
Poldurn is situated on the village outskirts and is situated at the very end of a small country lane making this a very quiet road. easy access is afforded to St Austell town which is a short drive away. On the approach to Poldurn there is a shared section of private drive before splitting to its own drive. The gravelled drive provides parking for five or six vehicles. There is a small copse which could be cleared for a more open garden if required. The property is approached from the side with a gravelled path and to the front is a completely enclosed lawn garden which extends around to the right hand side. To the rear is a small gravelled courtyard.
Brochures
Brochure 1- COUNCIL TAXA payment made to your local authority in order to pay for local services like schools, libraries, and refuse collection. The amount you pay depends on the value of the property.Read more about council Tax in our glossary page.
- Band: C
- PARKINGDetails of how and where vehicles can be parked, and any associated costs.Read more about parking in our glossary page.
- Yes
- GARDENA property has access to an outdoor space, which could be private or shared.
- Yes
- ACCESSIBILITYHow a property has been adapted to meet the needs of vulnerable or disabled individuals.Read more about accessibility in our glossary page.
- Ask agent
Penhale Road, Penwithick, St Austell, PL26
NEAREST STATIONS
Distances are straight line measurements from the centre of the postcode- Luxulyan Station2.0 miles
- Bugle Station2.0 miles
- St. Austell Station2.3 miles
Notes
Staying secure when looking for property
Ensure you're up to date with our latest advice on how to avoid fraud or scams when looking for property online.
Visit our security centre to find out moreDisclaimer - Property reference 26686075. The information displayed about this property comprises a property advertisement. Rightmove.co.uk makes no warranty as to the accuracy or completeness of the advertisement or any linked or associated information, and Rightmove has no control over the content. This property advertisement does not constitute property particulars. The information is provided and maintained by Liddicoat & Company, St Austell. Please contact the selling agent or developer directly to obtain any information which may be available under the terms of The Energy Performance of Buildings (Certificates and Inspections) (England and Wales) Regulations 2007 or the Home Report if in relation to a residential property in Scotland.
*This is the average speed from the provider with the fastest broadband package available at this postcode. The average speed displayed is based on the download speeds of at least 50% of customers at peak time (8pm to 10pm). Fibre/cable services at the postcode are subject to availability and may differ between properties within a postcode. Speeds can be affected by a range of technical and environmental factors. The speed at the property may be lower than that listed above. You can check the estimated speed and confirm availability to a property prior to purchasing on the broadband provider's website. Providers may increase charges. The information is provided and maintained by Decision Technologies Limited. **This is indicative only and based on a 2-person household with multiple devices and simultaneous usage. Broadband performance is affected by multiple factors including number of occupants and devices, simultaneous usage, router range etc. For more information speak to your broadband provider.
Map data ©OpenStreetMap contributors.







