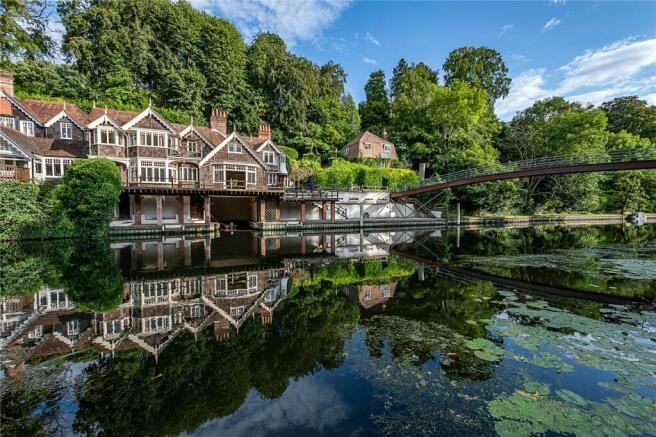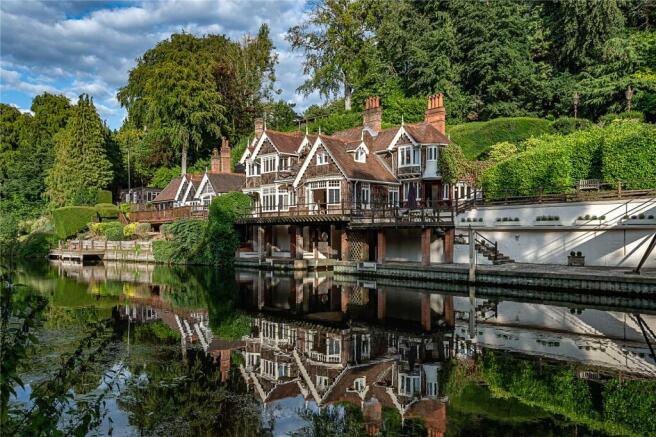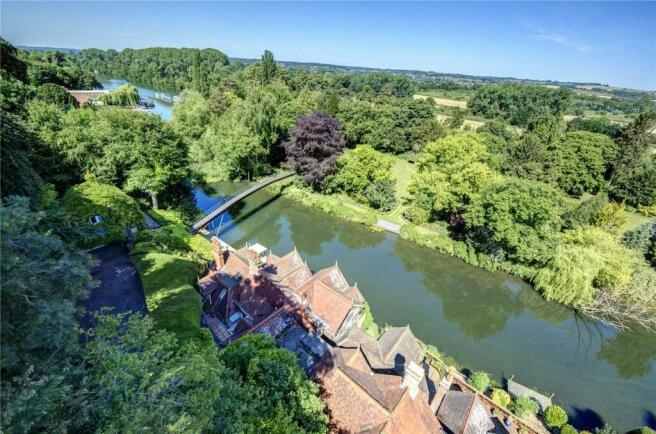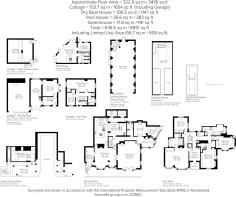Gibraltar Lane, Cookham Dean, SL6

- PROPERTY TYPE
Semi-Detached
- BEDROOMS
6
- BATHROOMS
3
- SIZE
6,851 sq ft
636 sq m
- TENUREDescribes how you own a property. There are different types of tenure - freehold, leasehold, and commonhold.Read more about tenure in our glossary page.
Freehold
Key features
- Main House
- Ground Floor – Reception Hall
- Drawing Room
- Dining Room
- Library
- Kitchen/breakfast Room
- Study
- Larder
- Cloakroom. First Floor – Master Bedroom with Ensuite Bathroom
- Dressing Room and Balcony
Description
The Islands represents a truly idyllic riverside retreat at the upstream end of an ancient royal fishery dating back to Tudor times. The estate sits in what is known as “The Wind in the Willows Backwater” about a mile downstream from Marlow. Kenneth Grahame’s boathouse is at the top of the backwater; he lived in Cookham Dean whilst writing “The Wind in the Willows”. Seldom does such an unusual and unique property come to market. Nowadays, The Islands estate comprises the original part of the house, a cottage, and more than five acres of land and its own private island. Reportedly the largest private island on the Thames.
The driveway is approached via a pair of wrought iron gates and as one descends towards the house, the imagination is set alight as one steps back in time to another world of calm, tranquillity and languid afternoons relaxing in or on the water.
The entrance to the house is set beneath a turret and heavy double doors open to the reception hall which is oak-panelled with an open fireplace, a stained glass window and panelled ceiling, somewhat reminiscent of a Scottish hunting lodge, evoking the Victorian period. The reception hall opens onto the principal ground floor rooms, some of which are set at quirky angles contributing to the originality of the house. The drawing room and dining room are in the oldest part of the house. Both have open fireplaces and are inter-connected by a pair of oak-faced double doors in perfect keeping with the pillars, exposed beams and attractive cornicing. The true joy of these two rooms lies in the magnificent large bays with leaded light windows. Wide doors are set into the drawing room bay and they open inwards encapsulating the thought and attention to detail that has gone into every aspect of this property as it has grown over the years. The view from this spot is quite magical as the eye is drawn across the balcony and river.
Outside
Landscaped Gardens and Grounds:
It is only when one takes the bespoke cantilevered footbridge across the river to the island that one can fully appreciate the true splendour and joy of this estate. Looking back at the house, the larch-clad façade, decorative ridge tiles and finials are quite striking. The island measures 4.5 acres and is beautifully landscaped and maintained to create a visual feast at every twist and turn. It is apparent that work started on the grounds well over a hundred years ago, as evidenced by the numerous mature trees including copper beech and yew. An alley of horse chestnuts (Chestnut Walk) was planted in the 1930s and a liriodendron, walnut trees, fruit trees and fragrant rose arbours complete the scene together with vast expanses of lawn, a large vegetable garden, a cutting flower garden and greenhouses. Leisure pursuits were clearly in mind when the island was landscaped and improvements have been made over the years. There is a croquet lawn and heated swimming pool with its own pool house, as well as a dry boat house with a winch and slipway.
Situation
Cookham Dean is set south of the river from Marlow and north of Maidenhead. The location provides convenient access to both towns with Marlow having many shops, bars and restaurants. When it comes to dining there is the highly renowned, Michelin two star restaurant, Hand and Flowers, and further options include The Coach and The Ivy Marlow Garden. Cookham is a short drive for day-to-day amenities and a wide range of restaurants including Malik’s, The Spice Merchant, The Bell and Dragon and The White Oak. There is a wide range of schooling at all age ranges including private options.
Property Ref Number:
HAM-45621Additional Information
History:
The Islands came into being in 1890 as a boathouse with a room above, when it was acquired by a member of the Pitt family who
brought together the land for a fishing lodge, the fishery and private island, creating a private residence and pleasure grounds with fishing and boating facilities. Additional building started in the
Victorian era and was completed with guest accommodation during Edwardian times, subsequently divided into two residences .
In more recent years, the cottage, garage and bridge to the islands were built, resulting in today’s utterly delightful waterside haven. Anne of Cleves, one of Henry VIII’s wives is reputed to have lived slightly downstream. At one stage there were eel butts in the fishery. They were harvested and sent to Billingsgate Fish Market in London. The Islands originally owned the riverbed down to Bourne End and awarded a grant to the Upper Thames Sailing Club.
Council Tax Band H
Brochures
Brochure- COUNCIL TAXA payment made to your local authority in order to pay for local services like schools, libraries, and refuse collection. The amount you pay depends on the value of the property.Read more about council Tax in our glossary page.
- Band: H
- PARKINGDetails of how and where vehicles can be parked, and any associated costs.Read more about parking in our glossary page.
- Garage,Off street
- GARDENA property has access to an outdoor space, which could be private or shared.
- Private garden
- ACCESSIBILITYHow a property has been adapted to meet the needs of vulnerable or disabled individuals.Read more about accessibility in our glossary page.
- Ask agent
Gibraltar Lane, Cookham Dean, SL6
Add an important place to see how long it'd take to get there from our property listings.
__mins driving to your place
Your mortgage
Notes
Staying secure when looking for property
Ensure you're up to date with our latest advice on how to avoid fraud or scams when looking for property online.
Visit our security centre to find out moreDisclaimer - Property reference a1n8d000000i57OAAQ. The information displayed about this property comprises a property advertisement. Rightmove.co.uk makes no warranty as to the accuracy or completeness of the advertisement or any linked or associated information, and Rightmove has no control over the content. This property advertisement does not constitute property particulars. The information is provided and maintained by Hamptons, Marlow. Please contact the selling agent or developer directly to obtain any information which may be available under the terms of The Energy Performance of Buildings (Certificates and Inspections) (England and Wales) Regulations 2007 or the Home Report if in relation to a residential property in Scotland.
*This is the average speed from the provider with the fastest broadband package available at this postcode. The average speed displayed is based on the download speeds of at least 50% of customers at peak time (8pm to 10pm). Fibre/cable services at the postcode are subject to availability and may differ between properties within a postcode. Speeds can be affected by a range of technical and environmental factors. The speed at the property may be lower than that listed above. You can check the estimated speed and confirm availability to a property prior to purchasing on the broadband provider's website. Providers may increase charges. The information is provided and maintained by Decision Technologies Limited. **This is indicative only and based on a 2-person household with multiple devices and simultaneous usage. Broadband performance is affected by multiple factors including number of occupants and devices, simultaneous usage, router range etc. For more information speak to your broadband provider.
Map data ©OpenStreetMap contributors.







