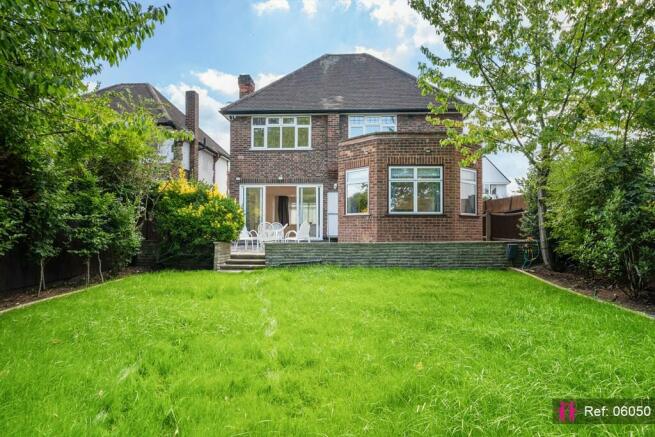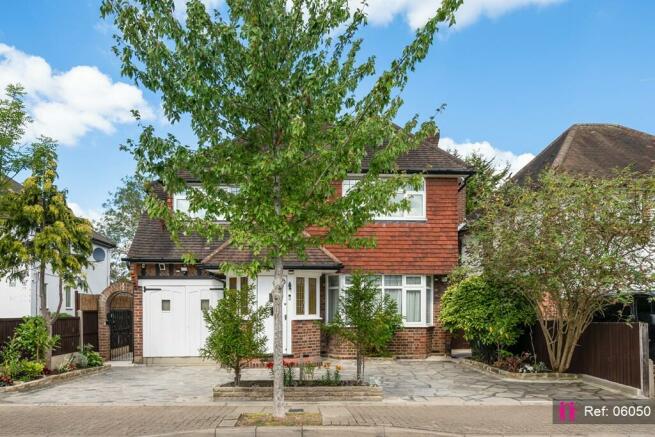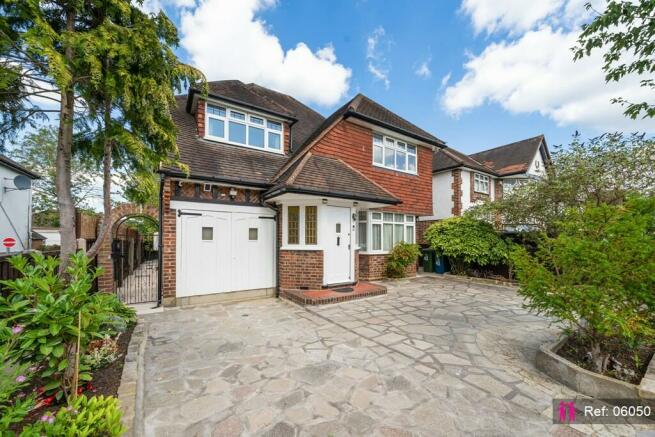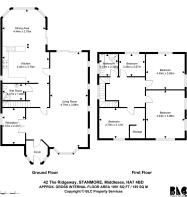The Ridgeway, Stanmore, Middlesex, HA7

- PROPERTY TYPE
Detached
- BEDROOMS
5
- BATHROOMS
2
- SIZE
Ask agent
- TENUREDescribes how you own a property. There are different types of tenure - freehold, leasehold, and commonhold.Read more about tenure in our glossary page.
Freehold
Key features
- 1,990 sq ft (185 sqm) quiet detached fully refurbished house
- 32' double reception with patio doors to terrace & garden
- 30' x 12' stylish, fully-fitted, tiled kitchen & dining room
- 4 large double bedrooms & study / family room / 5th bedroom
- Dual aspect bright 16' master bedroom with built in wardrobe
- Fully tiled, four piece suite bathroom, with power shower
- Separate shower room / guest WC
- Up to 11' high ~650 sq ft loft; conversion possible STPP
- Virtual Tour & MP4 video available via Description below
- Property Reference: 6050
Description
Virtual Tour -
MP4 Video -
Lovely bright, beautiful house, within walking distance of all the amenities of Stanmore High Street.
Walking distance to Stanmore Underground Tube station (Jubilee Line) with direct links to the centre of London and Canary Wharf.
** Porch / Entrance Hall * 32' Double Reception Room * 30' Kitchen / Dining Room * Four Large Double Bedrooms * Family Bathroom * Guest WC / Shower Room * Family Room / 5th Bedroom / Study * Massive loft with development potential (STPP) * 90' Secluded Private Rear Garden with Terrace * Garden Room development potential (STPP) * Driveway Parking for Two Large Cars **
DETAILED DESCRIPTION:
Ground Floor:
- Entrance Hall - Solid oak floor.
- Double Reception / Living Room - 32'1" x 12'8" (9.8m x 3.9m). Solid oak floor. Triple aspect to north, south & east. Patio doors to rear terrace & garden.
- Kitchen / Dining Room - 30'4" x 12'4" (9.2m x 3.8m). Fully fitted, open plan. Large Samsung fridge freezer. Dishwasher & washer / dryer. Neff electric oven & grill, and electric hob. Large patio doors to rear terrace & garden. Triple aspect to north, east & west.
- Fifth Bedroom / Study / TV Room - 12'1" x 7'10" (3.7m x 2.4m). Solid oak floor. Single aspect to west.
- Shower Room / Guest WC - 7'10" x 5'6" (2.4m x 1.7m). Fully tiled with power shower. Single aspect to west.
First Floor:
- Master Bedroom - 16'2" x 13'1" (4.9m x 4.0m). Wall-to-wall brand new carpet. Large fitted wardrobe. Dual aspect to south & east.
- Second Bedroom - 14'9" x 12'1" (4.5m x 3.7m). Wall-to-wall brand new carpet. Dual aspect to north & east.
- Third Bedroom - 15'5" x 10'2" (4.7m x 3.1m). Wall-to-wall brand new carpet. Fitted wardrobe. Separate shelved storage space. Single aspect to south.
- Fourth Bedroom - 11'1" x 8'10" (3.4m x 2.7m). Wall-to-wall brand new carpet. Fitted wardrobe. Single aspect to north.
- Family Bathroom - 10'5" x 7'6" (3.2m x 2.3m). Fully tiled four piece suite with a large walk-in power shower. Single aspect to west.
- Large ~650 sq ft loft - for storage. Centrally boarded. Fluorescent lighting. Built-in drop down ladder for access.
- Apex of roof ~11' (~3.4m) above loft floor level. Extensive development potential for large approx 50 cubic metre loft conversion (STPP).
Outside:
- Front driveway - With off street parking for two large cars.
- Front small locked tool shed.
- Large 90' (27m) secluded quiet beautiful private rear garden with paved terrace & base slab for shed / garden room (STPP).
EPC(D).
Property reference: IATA6050
Council TaxA payment made to your local authority in order to pay for local services like schools, libraries, and refuse collection. The amount you pay depends on the value of the property.Read more about council tax in our glossary page.
Band: G
The Ridgeway, Stanmore, Middlesex, HA7
NEAREST STATIONS
Distances are straight line measurements from the centre of the postcode- Stanmore Station0.6 miles
- Canons Park Station0.7 miles
- Edgware Station1.5 miles
About the agent
I Am The Agent is a property agent with a difference, we have created a community driven by property and technology (as well as our hugely passionate team of property experts). We have helped thousands of users, save millions! We have been established since 2009 and in that time, we have marketed over 10,000 properties, so you are in good hands. The team love to help home hunters take their first steps on the ladder, we have helped over 180,000 users find their home.
I Am The Agent firm
Notes
Staying secure when looking for property
Ensure you're up to date with our latest advice on how to avoid fraud or scams when looking for property online.
Visit our security centre to find out moreDisclaimer - Property reference 6050. The information displayed about this property comprises a property advertisement. Rightmove.co.uk makes no warranty as to the accuracy or completeness of the advertisement or any linked or associated information, and Rightmove has no control over the content. This property advertisement does not constitute property particulars. The information is provided and maintained by I Am The Agent, Nationwide. Please contact the selling agent or developer directly to obtain any information which may be available under the terms of The Energy Performance of Buildings (Certificates and Inspections) (England and Wales) Regulations 2007 or the Home Report if in relation to a residential property in Scotland.
*This is the average speed from the provider with the fastest broadband package available at this postcode. The average speed displayed is based on the download speeds of at least 50% of customers at peak time (8pm to 10pm). Fibre/cable services at the postcode are subject to availability and may differ between properties within a postcode. Speeds can be affected by a range of technical and environmental factors. The speed at the property may be lower than that listed above. You can check the estimated speed and confirm availability to a property prior to purchasing on the broadband provider's website. Providers may increase charges. The information is provided and maintained by Decision Technologies Limited. **This is indicative only and based on a 2-person household with multiple devices and simultaneous usage. Broadband performance is affected by multiple factors including number of occupants and devices, simultaneous usage, router range etc. For more information speak to your broadband provider.
Map data ©OpenStreetMap contributors.




