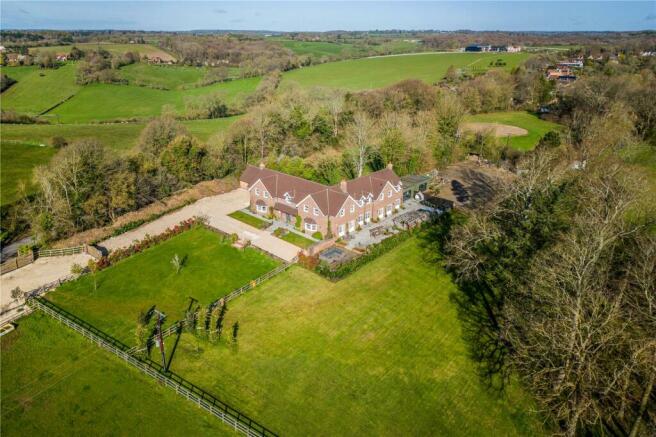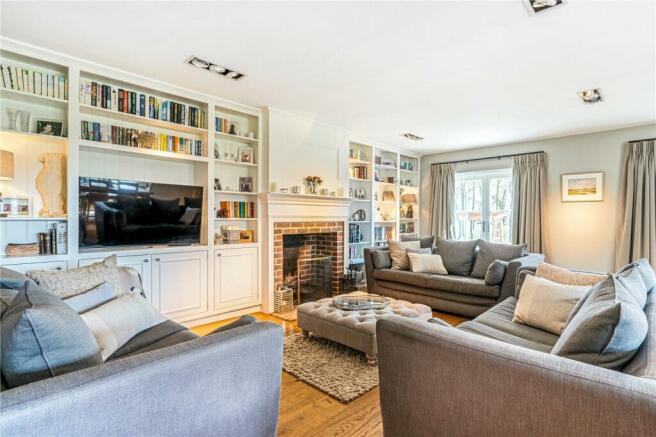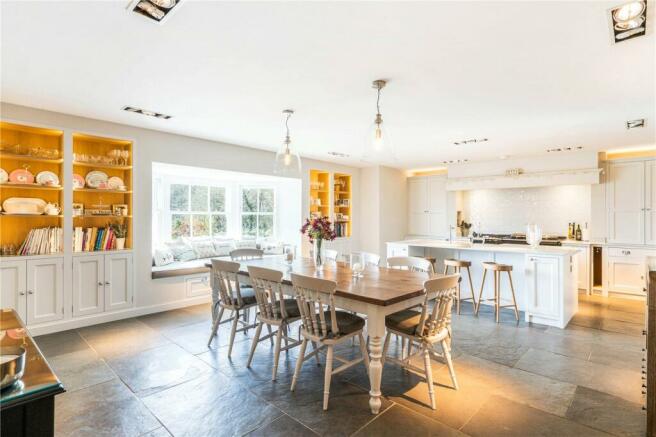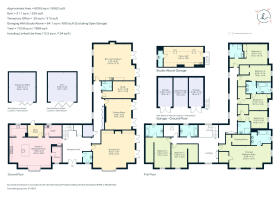Frieth Road, MARLOW, SL7

- PROPERTY TYPE
Detached
- BEDROOMS
7
- BATHROOMS
8
- SIZE
7,587 sq ft
705 sq m
- TENUREDescribes how you own a property. There are different types of tenure - freehold, leasehold, and commonhold.Read more about tenure in our glossary page.
Freehold
Key features
- Newly Built Family Home
- Sitting Room
- Cinema Room
- Study
- Kitchen/Breakfast Room
- Bar/Games Room
- Utility Room
- Boot Room
- Pantry
- Two Cloakrooms
Description
The accommodation is presented to a very high standard throughout, affording all the modern conveniences and attractive décor. Premium additions to the home include an AGA in the kitchen, underfloor heating, Cat 6 cabling, an intercom and both an alarm and CCTV for added security. The kitchen, a particular highlight, has plenty of storage within bespoke cabinetry topped with granite work surfaces and features a large central island as well as space for a table for family meals. The layout has been well thought-out for family life, and is arranged around a central entrance hallway which separates the formal reception rooms from the more day-to-day spaces: the reception rooms include a games room with fitted bar, a study, cinema room and sitting room, with all the rooms having French windows opening onto the outside terrace. In the separate wing of the house, the kitchen is joined by a pantry, utility room, boot room and wc.
On the first floor, the principal bedroom has two separate walk-in wardrobes and a bathroom with twin vanity. Of the additional six bedrooms, five are en suite, and all have either a private dressing area or built-in wardrobes. There is also a family bathroom.
Outside
Long Field House is approached via a quiet, wooded country lane with wooden gates opening to a large gravel driveway which provides ample off-street parking in addition to access to the detached triple-bay garage, featuring two enclosed garages, an open ‘car port’ and a first-floor space with wc. that is ideal for storage or as a studio/office space. The property is set within approximately five acres of land, which includes a large paddock enclosed by post and rail fencing that’s suitable for grazing, a copse of trees and landscaped gardens. The latter includes a lawned areas to the front and side bordered by shrubs and flowerbeds, and a vast terrace running along one side which is ideally positioned to take in the views over the paddock and beyond. The terrace features a decking space for seating, a covered pergola dining area and an outdoor kitchen. The grounds also include a number of outbuildings, including a shepherd’s hut, a detached office, and a detached gym.
Situation
The property is situated to the north west of Marlow, approximately 1.9 miles from the town centre, yet it is surrounded by open countryside and there are far-reaching views over the surrounding fields. Marlow has an excellent range of shops, bars and restaurants catering for all tastes, including the popular Hand and Flowers Pub, in addition to riverside or country walks in the town and nearby Chilterns. There are excellent local schools including Holy Trinity and also Sir William Borlase’s Grammar School. The Marlow bypass (A404) connects to the M40 in the north and M4 to the south giving ease of access to Heathrow airport and the City. Marlow’s railway station links to the Elizabeth line at Maidenhead or High Wycombe for Marylebone.
Additional Information
Services: Mains gas, water, electricity and drainage.
Brochures
Brochure- COUNCIL TAXA payment made to your local authority in order to pay for local services like schools, libraries, and refuse collection. The amount you pay depends on the value of the property.Read more about council Tax in our glossary page.
- Band: H
- PARKINGDetails of how and where vehicles can be parked, and any associated costs.Read more about parking in our glossary page.
- Garage,Off street
- GARDENA property has access to an outdoor space, which could be private or shared.
- Patio,Private garden
- ACCESSIBILITYHow a property has been adapted to meet the needs of vulnerable or disabled individuals.Read more about accessibility in our glossary page.
- Ask agent
Frieth Road, MARLOW, SL7
NEAREST STATIONS
Distances are straight line measurements from the centre of the postcode- Marlow Station1.9 miles
- Cookham Station4.1 miles
- High Wycombe Station4.4 miles
Notes
Staying secure when looking for property
Ensure you're up to date with our latest advice on how to avoid fraud or scams when looking for property online.
Visit our security centre to find out moreDisclaimer - Property reference a1n8d000000i6diAAA. The information displayed about this property comprises a property advertisement. Rightmove.co.uk makes no warranty as to the accuracy or completeness of the advertisement or any linked or associated information, and Rightmove has no control over the content. This property advertisement does not constitute property particulars. The information is provided and maintained by Hamptons, Marlow. Please contact the selling agent or developer directly to obtain any information which may be available under the terms of The Energy Performance of Buildings (Certificates and Inspections) (England and Wales) Regulations 2007 or the Home Report if in relation to a residential property in Scotland.
*This is the average speed from the provider with the fastest broadband package available at this postcode. The average speed displayed is based on the download speeds of at least 50% of customers at peak time (8pm to 10pm). Fibre/cable services at the postcode are subject to availability and may differ between properties within a postcode. Speeds can be affected by a range of technical and environmental factors. The speed at the property may be lower than that listed above. You can check the estimated speed and confirm availability to a property prior to purchasing on the broadband provider's website. Providers may increase charges. The information is provided and maintained by Decision Technologies Limited. **This is indicative only and based on a 2-person household with multiple devices and simultaneous usage. Broadband performance is affected by multiple factors including number of occupants and devices, simultaneous usage, router range etc. For more information speak to your broadband provider.
Map data ©OpenStreetMap contributors.







