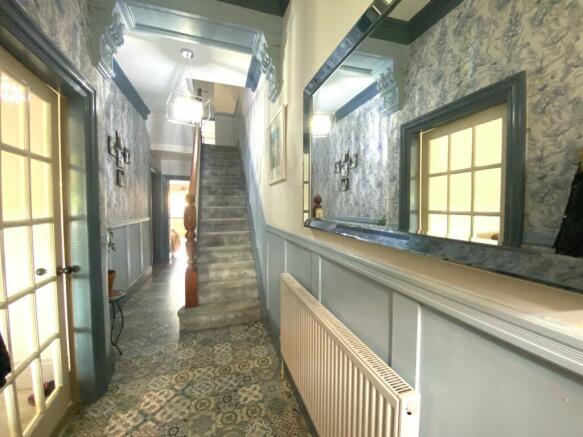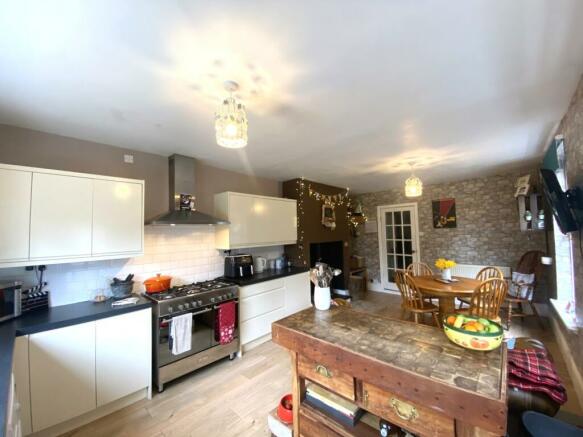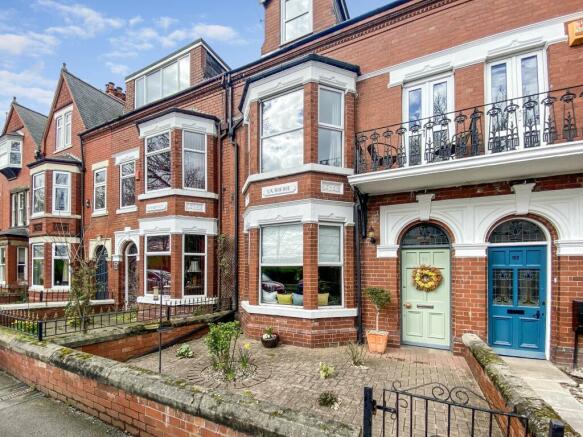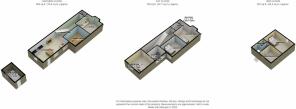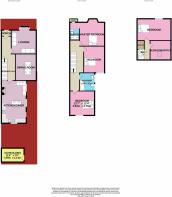Hook Road, Goole DN14 5JR

- PROPERTY TYPE
Terraced
- BEDROOMS
5
- BATHROOMS
2
- SIZE
Ask agent
- TENUREDescribes how you own a property. There are different types of tenure - freehold, leasehold, and commonhold.Read more about tenure in our glossary page.
Freehold
Key features
- A Substantial 5 Bed Victorian Property.
- Two Reception Rooms & a Large Kitchen Diner
- Close to Excellent Local Amenities
- Wonderful Family Home
- Excellent Commuter Links
- Close to Local Schools
- Call NOW 24/7 or book instantly online to View
Description
A popular residential area of Goole with amenities close by. The city center is within walking distance, the local bus routes and train station are perfect for commuting. The motorway network is on your door step and you are also a short walk to the local schools and park. This 5 bed house is a wonderful family home with lots of living space.
The accommodation briefly comprises of a Victorian hallway with stairs leading to the first floor. Victorian style laminate flooring and dÈcor, really gives the entrance the wow factor. There's plenty of under stair storage too.The lounge is to your left, a large space with plenty of room for your furniture. The bay window is perfect for drawing in the light which gives this room the warmth and cozy feel you need when you want to sit back and relax on an evening. The second reception room is currently a dining room and to the rear of the house with a window overlooking the garden.
The kitchen diner is a substantial size with a lounge area and a multi-fuel burner, great for those cooler days and nights. The kitchen units have a light high gloss finish with a handleless frame. A dark worktop with a brick style tiled splash-back. Included appliances are a fridge freezer, dishwasher and extractor. There's plumbing for a washing machine and ample storage and work space for any budding cook. There are three windows and a door to access the rear garden.
To the first floor are three bedrooms, all doubles. The master is to the front with an ensuite and access to the balcony. Low large bay windows, that soak up the open views. All three bedrooms have a featured fire surround with the second having storage built into the alcoves. The family bathroom has a panelled bath with shower over, WC and wash hand basin. The landing is a good shape and size. The second floor has two further bedrooms although the fifth bedroom is currently being used as an office. There's storage cupboards for all your bedding and towels.
To the rear of the house is cleverly designed seating area made up of decking which overlooks a bespoke water feature and raised flower beds. The pathway to the bottom of the garden is paved with in a brick style and has raised flower beds with mature planting. This leads to the brick outhouse and rear alley. The outhouse has power and lighting. To the front is a small brick wall with a paved area and some planting that leads to the front entrance.
Overall a wonderful property in a great location with amply living for a family..... CALL NOW OR BOOK ONLINE TO VIEW.. ..
This home includes:
- 01 - Entrance Hall
7.2m x 1.7m (12.2 sqm) - 23' 7" x 5' 6" (131 sqft) - 02 - Lounge
4.09m x 3.9m (15.9 sqm) - 13' 5" x 12' 9" (172 sqft) - 03 - Dining Room
4.09m x 3.3m (13.5 sqm) - 13' 5" x 10' 9" (145 sqft) - 04 - Kitchen Diner
6.6m x 3.6m (23.7 sqm) - 21' 7" x 11' 9" (255 sqft) - 05 - Bedroom 1
4.09m x 5.4m (22.1 sqm) - 13' 5" x 17' 8" (238 sqft) - 06 - Ensuite
2m x 1.4m (2.8 sqm) - 6' 6" x 4' 7" (30 sqft) - 07 - Bedroom 2
4.09m x 3.5m (14.3 sqm) - 13' 5" x 11' 5" (154 sqft) - 08 - Bedroom 3
3.6m x 3.6m (12.9 sqm) - 11' 9" x 11' 9" (139 sqft) - 09 - Bathroom
2.9m x 2.2m (6.3 sqm) - 9' 6" x 7' 2" (68 sqft) - 10 - Bedroom 4
5.09m x 3.3m (16.8 sqm) - 16' 8" x 10' 9" (181 sqft) - 11 - Bedroom 5
4.09m x 3m (12.2 sqm) - 13' 5" x 9' 10" (132 sqft) - Please note, all dimensions are approximate / maximums and should not be relied upon for the purposes of floor coverings.
Additional Information:
- Victorian Period Property
- Gas Central Heating
- UPVC Double Glazed
- Council Tax:
Band C - Energy Performance Certificate (EPC) Rating:
Band D (55-68)
Entrance Hall
6.8m x 2.2m - 22'4" x 7'3"
Lounge
4.2m x 3.8m - 13'9" x 12'6"
Dining Room
4.1m x 3.2m - 13'5" x 10'6"
Kitchen Diner
6.4m x 3.8m - 20'12" x 12'6"
Master Bedroom
5.4m x 4.2m - 17'9" x 13'9"
Ensuite
1.5m x 1.2m - 4'11" x 3'11"
Bedroom 2
4.1m x 3.2m - 13'5" x 10'6"
Bedroom 3
3.8m x 3.8m - 12'6" x 12'6"
Bathroom
2.8m x 2.3m - 9'2" x 7'7"
Bedroom 4
5.2m x 3.3m - 17'1" x 10'10"
Bedroom 5
3.2m x 2m - 10'6" x 6'7"
Brochures
Property - EPC- COUNCIL TAXA payment made to your local authority in order to pay for local services like schools, libraries, and refuse collection. The amount you pay depends on the value of the property.Read more about council Tax in our glossary page.
- Band: C
- PARKINGDetails of how and where vehicles can be parked, and any associated costs.Read more about parking in our glossary page.
- Ask agent
- GARDENA property has access to an outdoor space, which could be private or shared.
- Yes
- ACCESSIBILITYHow a property has been adapted to meet the needs of vulnerable or disabled individuals.Read more about accessibility in our glossary page.
- Ask agent
Hook Road, Goole DN14 5JR
NEAREST STATIONS
Distances are straight line measurements from the centre of the postcode- Goole Station0.5 miles
- Saltmarshe Station2.4 miles
- Howden Station4.0 miles
About the agent
EweMove are one of the UK's leading estate agencies thanks to thousands of 5 Star reviews from happy customers on independent review website Trustpilot. (Reference: November 2018, https://uk.trustpilot.com/categories/real-estate-agent)
Our philosophy is simple: the customer is at the heart of everything we do.
Our agents pride themselves on providing an exceptional customer experience, whether you are a vendor, landlord, buyer or tenant.
EweMove embrace the very latest techn
Notes
Staying secure when looking for property
Ensure you're up to date with our latest advice on how to avoid fraud or scams when looking for property online.
Visit our security centre to find out moreDisclaimer - Property reference 10365527. The information displayed about this property comprises a property advertisement. Rightmove.co.uk makes no warranty as to the accuracy or completeness of the advertisement or any linked or associated information, and Rightmove has no control over the content. This property advertisement does not constitute property particulars. The information is provided and maintained by EweMove, Covering Yorkshire. Please contact the selling agent or developer directly to obtain any information which may be available under the terms of The Energy Performance of Buildings (Certificates and Inspections) (England and Wales) Regulations 2007 or the Home Report if in relation to a residential property in Scotland.
*This is the average speed from the provider with the fastest broadband package available at this postcode. The average speed displayed is based on the download speeds of at least 50% of customers at peak time (8pm to 10pm). Fibre/cable services at the postcode are subject to availability and may differ between properties within a postcode. Speeds can be affected by a range of technical and environmental factors. The speed at the property may be lower than that listed above. You can check the estimated speed and confirm availability to a property prior to purchasing on the broadband provider's website. Providers may increase charges. The information is provided and maintained by Decision Technologies Limited. **This is indicative only and based on a 2-person household with multiple devices and simultaneous usage. Broadband performance is affected by multiple factors including number of occupants and devices, simultaneous usage, router range etc. For more information speak to your broadband provider.
Map data ©OpenStreetMap contributors.
