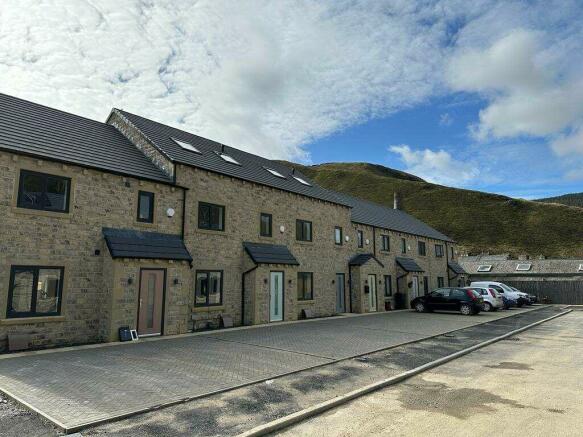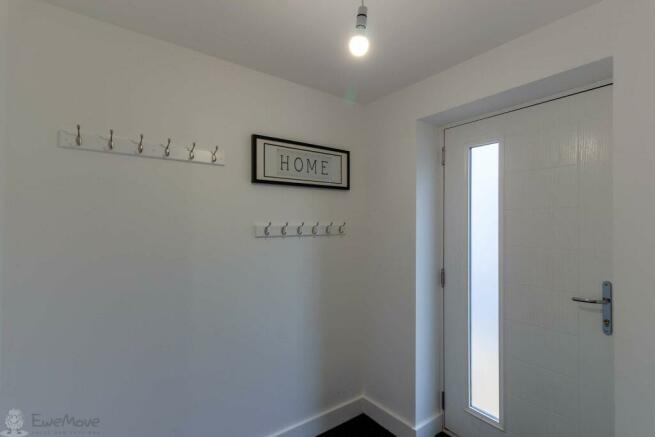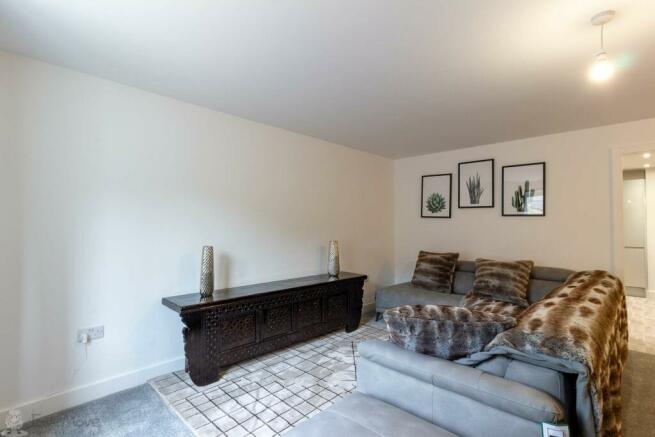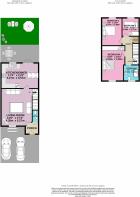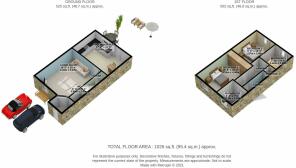Close (3 Bedroom), Pudsey Road, Todmorden OL14 8NJ

- PROPERTY TYPE
Town House
- BEDROOMS
3
- BATHROOMS
1
- SIZE
Ask agent
- TENUREDescribes how you own a property. There are different types of tenure - freehold, leasehold, and commonhold.Read more about tenure in our glossary page.
Freehold
Key features
- Wicken Close development
- Development of 23 New Homes
- Plot 1 - 3 Bedroom Well Proportioned End Town House
- Contemporary Styled, Luxury Kitchens And Bathrooms
- Driveway Parking For 2 Cars
- Covered By Architects Certificate
- Close to Excellent Local Amenitites and Schools
- Call NOW 24/7 or book instantly online to View
Description
This stunning Contemporary show home is full of inspiring interior design ideas and trends and is an ideal choice for both the growing family who are moving up the property ladder or for first time buyers looking to purchase their very first home. Its location is perfect with amenities In abundance, including the local primary and secondary school, which are both rated GOOD by Ofsted.
This Three Bedroom home offers a bright, spacious Lounge, plus a combined Kitchen Diner with French doors leading to the Garden and a handy Downstairs Cloakroom.
Moving Upstairs, where the two double Bedrooms, a single Bedroom and the generous family Bathroom are located.
South facing front garden, fenced Garden to the rear, along with two parking spaces on the driveway.
These high specification homes will be fully equipped with a contemporary designed Kitchen complete with a range of integrated appliances, whilst the Bathroom will come complete with a modern white bathroom suite with ultra modern tiling.
Your home will come with a brand new, high efficiency boiler and central heating system along with double glazed uPVC windows.
If you feel that this could be your Next or First Home, then please get in touch quickly, as we believe that demand will be high for Calder Valley View.
This home includes:
- 01 - Porch
1.87m x 1.74m (3.2 sqm) - 6' 1" x 5' 8" (35 sqft)
Entrance From Front Garden To Property. - 02 - Living Room
5.27m x 4.38m (23.1 sqm) - 17' 3" x 14' 4" (249 sqft)
Spacious Living Room Overlooking Front Garden. - 03 - Kitchen / Dining Room
5.27m x 3.57m (18.8 sqm) - 17' 3" x 11' 8" (202 sqft)
Open Plan Kitchen/Diner With High Specification Fittings. French Doors to Rear, South Facing, Enclosed Garden. - 04 - Downstairs Cloakroom
1.63m x 0.89m (1.4 sqm) - 5' 4" x 2' 11" (15 sqft)
White w.c. And Hand Basin. - 05 - First Floor Landing
4.01m x 1.52m (6.1 sqm) - 13' 2" x 4' 11" (65 sqft) - 06 - Bedroom 1
4.96m x 3.26m (16.1 sqm) - 16' 3" x 10' 8" (174 sqft)
Large Double Room Overlooking Front Aspect. - 07 - Bedroom 2
3.88m x 2.87m (11.1 sqm) - 12' 8" x 9' 4" (119 sqft)
Double Room Overlooking Rear Garden. - 08 - Bedroom 3
2.57m x 2.4m (6.1 sqm) - 8' 5" x 7' 10" (66 sqft)
Single Bedroom Overlooking Rear Garden. - 09 - Family Bathroom
2.25m x 2.21m (4.9 sqm) - 7' 4" x 7' 3" (53 sqft)
White, 3 Piece Bathroom Suite With Contemporary Tiling. - Please note, all dimensions are approximate / maximums and should not be relied upon for the purposes of floor coverings.
Additional Information:
All images used are for illustrative purposes only. These and the dimensions given are illustrative for this house type and individual properties may differ, in particular, final interiors of the property purchased may differ from those shown. Please check with the Sales Adviser in respect of each individual property.
- COUNCIL TAXA payment made to your local authority in order to pay for local services like schools, libraries, and refuse collection. The amount you pay depends on the value of the property.Read more about council Tax in our glossary page.
- Band: TBC
- PARKINGDetails of how and where vehicles can be parked, and any associated costs.Read more about parking in our glossary page.
- Yes
- GARDENA property has access to an outdoor space, which could be private or shared.
- Yes
- ACCESSIBILITYHow a property has been adapted to meet the needs of vulnerable or disabled individuals.Read more about accessibility in our glossary page.
- Ask agent
Energy performance certificate - ask agent
Close (3 Bedroom), Pudsey Road, Todmorden OL14 8NJ
NEAREST STATIONS
Distances are straight line measurements from the centre of the postcode- Todmorden Station2.2 miles
- Walsden Station3.0 miles
- Burnley Manchester Road Station5.7 miles
About the agent
EweMove are one of the UK's leading estate agencies thanks to thousands of 5 Star reviews from happy customers on independent review website Trustpilot. (Reference: November 2018, https://uk.trustpilot.com/categories/real-estate-agent)
Our philosophy is simple: the customer is at the heart of everything we do.
Our agents pride themselves on providing an exceptional customer experience, whether you are a vendor, landlord, buyer or tenant.
EweMove embrace the very latest techn
Notes
Staying secure when looking for property
Ensure you're up to date with our latest advice on how to avoid fraud or scams when looking for property online.
Visit our security centre to find out moreDisclaimer - Property reference 10364961. The information displayed about this property comprises a property advertisement. Rightmove.co.uk makes no warranty as to the accuracy or completeness of the advertisement or any linked or associated information, and Rightmove has no control over the content. This property advertisement does not constitute property particulars. The information is provided and maintained by EweMove, Covering Yorkshire. Please contact the selling agent or developer directly to obtain any information which may be available under the terms of The Energy Performance of Buildings (Certificates and Inspections) (England and Wales) Regulations 2007 or the Home Report if in relation to a residential property in Scotland.
*This is the average speed from the provider with the fastest broadband package available at this postcode. The average speed displayed is based on the download speeds of at least 50% of customers at peak time (8pm to 10pm). Fibre/cable services at the postcode are subject to availability and may differ between properties within a postcode. Speeds can be affected by a range of technical and environmental factors. The speed at the property may be lower than that listed above. You can check the estimated speed and confirm availability to a property prior to purchasing on the broadband provider's website. Providers may increase charges. The information is provided and maintained by Decision Technologies Limited. **This is indicative only and based on a 2-person household with multiple devices and simultaneous usage. Broadband performance is affected by multiple factors including number of occupants and devices, simultaneous usage, router range etc. For more information speak to your broadband provider.
Map data ©OpenStreetMap contributors.
