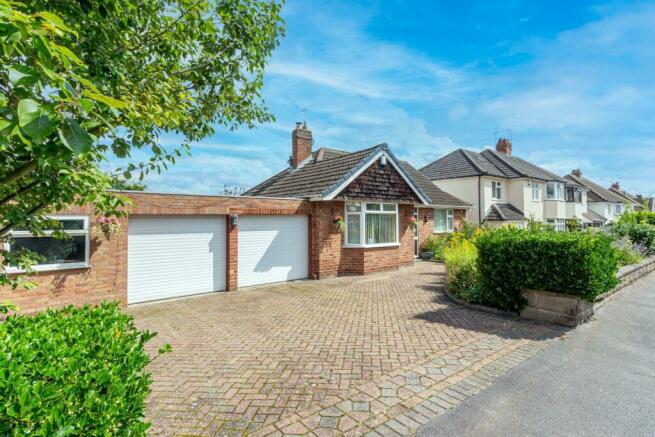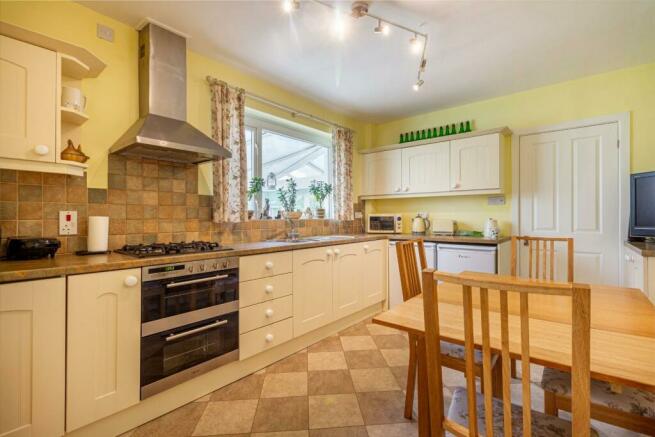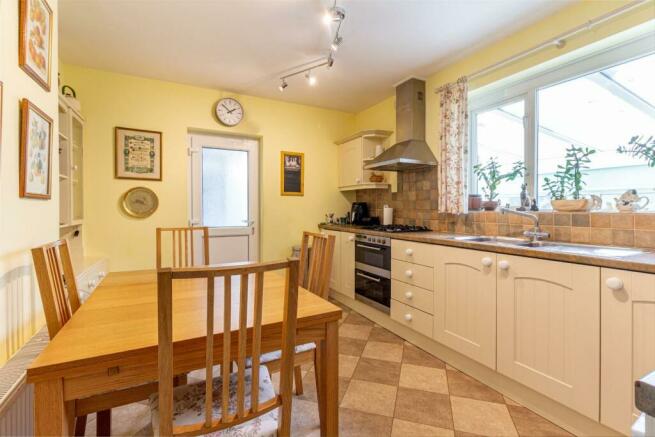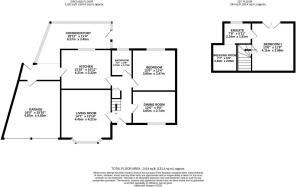Meriden Avenue, Stourbridge, DY8 4QR

- PROPERTY TYPE
Detached Bungalow
- BEDROOMS
3
- BATHROOMS
2
- SIZE
Ask agent
- TENUREDescribes how you own a property. There are different types of tenure - freehold, leasehold, and commonhold.Read more about tenure in our glossary page.
Freehold
Key features
- Dormer Bungalow
- Scenic Views
- Private Rear Garden
- Double Garage
- Walk-In-Wardrobe
- Spacious Driveway
- Offered With No Upward Chain
- Three Double Bedrooms
- En-Suite Master
- Conservatory
Description
Presenting an exceptional 3-bedroom dormer bungalow on Meriden Avenue, Wollaston. This detached property stands as a testament to fine living, offering an array of remarkable features that create an extraordinary living environment.
Outside, you'll find a double garage, conservatory, and a tiered landscaped rear garden. The interior continues to impress with a dormer master bedroom featuring an en-suite, a walk-in wardrobe, and breathtaking panoramic views stretching across Stourbridge and The Clent Hills.
The garden itself is thoughtfully designed to include a two ponds with water feature and a stream with a waterfall linking the two. At the garden's edge, a purpose-built garden building serves as a workshop and a separate shed, catering to various needs.
The ground floor presents two bedrooms, one currently used as a dining room, reflecting the property's versatility. The spacious lounge and modern bathroom enhance the overall comfort. The spacious breakfast kitchen exudes warmth, making it an inviting space for gatherings.
Convenience meets natural beauty as the property resides in a well-connected locale. Local amenities are within easy reach, reflecting the essence of comfortable living. This bungalow offers a unique living experience that goes beyond bricks and mortar.
Don't miss the opportunity to explore the splendour of this 3-bedroom dormer bungalow on Meriden Avenue. Arrange a viewing to fully grasp the potential this property holds for a harmonious life within these walls.
Approach - With access to double garage, a mature front garden with an array of plants and shrubs
Porch - With doorway access from front garden to entrance hall
Entrance Hall - With stairway access to master suite, central heating radiator and doorway access to ground floor accommodation, with under stair pantry
Lounge - 4.45 x 4.21 (14'7" x 13'9") - With double glazed window to front, central heating radiator and fireplace with decorative surround
Kitchen - 4.21 x 3.32 (13'9" x 10'10") - With double glazed window to rear, a variety of wall and floor mounted cupboards, oven and hob with extractor hood and sink with mixer tap
Utility Area - With access to garage and conservatory, with raised outlets for washing machine and tumble dryer
Conservatory - 5.33m (max) x 2.29m (max) (17'5" (max) x 7'6" (max - With double glazed windows to side and rear, UPVC double glazed door leading to rear garden
Garden - With patio area to front featuring pond with water feature and stream leading off to lower level pond, purpose built garden building currently used as a workshop, plus an additional garden shed
Bedroom One - 4.11 x 3.58 (13'5" x 11'8") - Located on the first floor, with Juliette balcony boasting panoramic views, central heating radiator and access to en-suite and walk-in-wardrobe
En-Suite - 2.34 x 1.81 (7'8" x 5'11") - With double glazed window to rear, W.C, corner shower cubicle and sink with Marble topped vanity unit
Dressing Room - 2.30 x 2.06 (7'6" x 6'9") - Accessed from the en-suite, with railing throughout for clothing
Bedroom Two - 3.65 x 3.47 (11'11" x 11'4") - With double glazed window to rear, central heating radiator
Bedroom Three (Currently Used As Dining Room) - 3.65 x 2.74 (11'11" x 8'11") - With double glazed window to front, central heating radiator
Bathroom - 2.19 x 1.73 (7'2" x 5'8") - With double glazed window to rear, W.C, bathtub with shower over and hand wash basin
Double Garage - 4.87 x 4.83 (15'11" x 15'10") - With two roller shutter electronically controlled garage doors to front, power outlets and doorway access into rear corridor.
Tenure- Freehold - The property's tenure is referenced based on the information given by the seller. As per the seller's advice, the property is freehold. However, we suggest that buyers seek confirmation of the property's tenure through their solicitor.
Money Laundering Regulation - At RE/MAX Prime Estates, we adhere to the strict guidelines outlined in the MONEY LAUNDERING REGULATIONS 2017. As per legal requirements, we are obligated to verify the identity of all purchasers and the sources of their funds to facilitate a seamless purchase process. Therefore, all prospective purchasers must furnish the following documentation:
- Satisfactory photographic identification.
- Proof of address/residency.
- Verification of the source of purchase funds.
Please be advised that RE/MAX Prime Estates reserves the right to utilize electronic verification methods to authenticate any required documents. A nominal fee of £36 including VAT per person will be applicable for this service.
Rest assured that these measures are in place to ensure compliance with regulatory standards and to safeguard the integrity of all property transactions.
Brochures
Meriden Avenue, Stourbridge, DY8 4QRBrochure- COUNCIL TAXA payment made to your local authority in order to pay for local services like schools, libraries, and refuse collection. The amount you pay depends on the value of the property.Read more about council Tax in our glossary page.
- Band: D
- PARKINGDetails of how and where vehicles can be parked, and any associated costs.Read more about parking in our glossary page.
- Yes
- GARDENA property has access to an outdoor space, which could be private or shared.
- Yes
- ACCESSIBILITYHow a property has been adapted to meet the needs of vulnerable or disabled individuals.Read more about accessibility in our glossary page.
- Ask agent
Meriden Avenue, Stourbridge, DY8 4QR
NEAREST STATIONS
Distances are straight line measurements from the centre of the postcode- Stourbridge Town Station1.2 miles
- Stourbridge Junction Station1.7 miles
- Lye Station2.2 miles
About the agent
RE/MAX Prime Estates in Stourbridge is a local, family owned estate agency franchise that operates under the global RE/MAX network. Our team of experienced agents offers a range of services, including property sales, lettings, and management, to clients in Stourbridge and surrounding areas. As part of the world-renowned RE/MAX network, we have access to a vast pool of resources and expertise to help clients achieve their property goals. Our focus on personalised customer service, coupled with
Notes
Staying secure when looking for property
Ensure you're up to date with our latest advice on how to avoid fraud or scams when looking for property online.
Visit our security centre to find out moreDisclaimer - Property reference 32549841. The information displayed about this property comprises a property advertisement. Rightmove.co.uk makes no warranty as to the accuracy or completeness of the advertisement or any linked or associated information, and Rightmove has no control over the content. This property advertisement does not constitute property particulars. The information is provided and maintained by Re/Max Prime Estates, Stourbridge. Please contact the selling agent or developer directly to obtain any information which may be available under the terms of The Energy Performance of Buildings (Certificates and Inspections) (England and Wales) Regulations 2007 or the Home Report if in relation to a residential property in Scotland.
*This is the average speed from the provider with the fastest broadband package available at this postcode. The average speed displayed is based on the download speeds of at least 50% of customers at peak time (8pm to 10pm). Fibre/cable services at the postcode are subject to availability and may differ between properties within a postcode. Speeds can be affected by a range of technical and environmental factors. The speed at the property may be lower than that listed above. You can check the estimated speed and confirm availability to a property prior to purchasing on the broadband provider's website. Providers may increase charges. The information is provided and maintained by Decision Technologies Limited. **This is indicative only and based on a 2-person household with multiple devices and simultaneous usage. Broadband performance is affected by multiple factors including number of occupants and devices, simultaneous usage, router range etc. For more information speak to your broadband provider.
Map data ©OpenStreetMap contributors.




