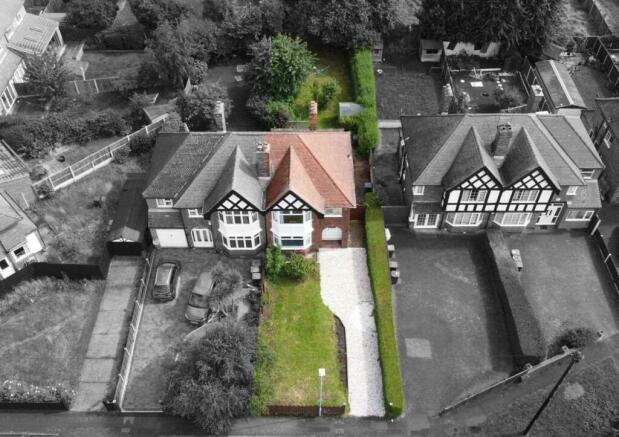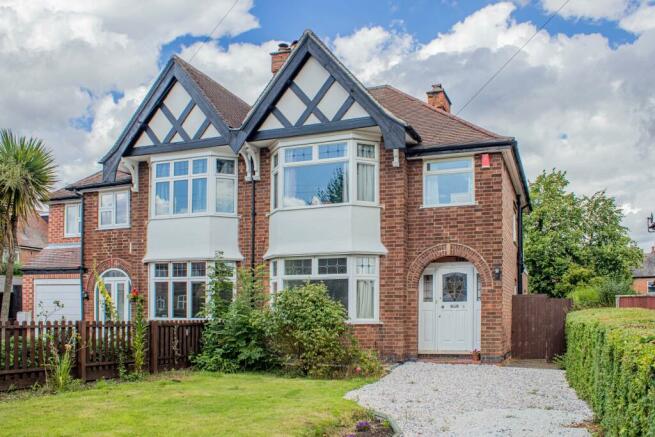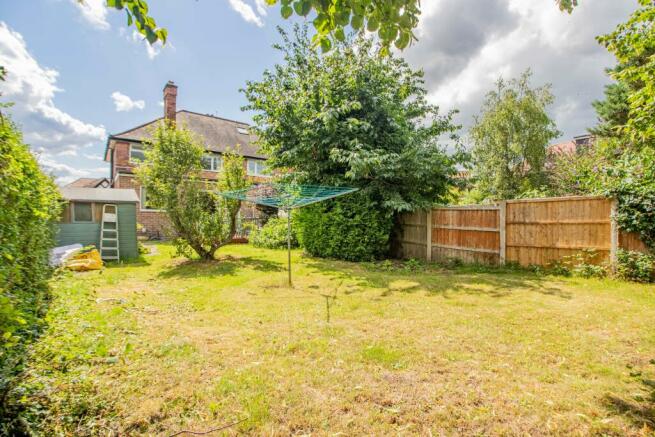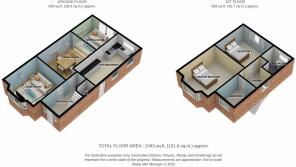Endsleigh Gardens, Beeston NG9 2HJ

- PROPERTY TYPE
Semi-Detached
- BEDROOMS
3
- BATHROOMS
1
- SIZE
Ask agent
- TENUREDescribes how you own a property. There are different types of tenure - freehold, leasehold, and commonhold.Read more about tenure in our glossary page.
Freehold
Key features
- Call NOW 24/7 or book instantly online to View
- Merely Moments From Beeston Town Centre
- Driveway with Off Road Parking
- HUGE Front & Rear Garden Spaces!
- Spacious and Versatile Interior
- Very Popular Location
- Excellent Commuter Links
- Close to Excellent Local Transport Links
Description
But that's not allóthis home is an entertainer's delight! Step into the dining room, located behind the living room, and envision hosting unforgettable gatherings and dinner parties. Need more space for your guests? The rear of the property boasts an extension, providing an additional sitting room that leads to the delightful garden's decking area. Embrace the indoor-outdoor lifestyle with ease, sipping your morning coffee or hosting alfresco brunches.
The galley kitchen has also been thoughtfully extended, ensuring there's ample space for culinary adventures. You'll find joy in cooking and meal preparation, with room for a small dining table to enjoy casual meals with your loved ones.
Step outside, and you'll discover the large rear garden, a private oasis waiting for your personal touch. Mostly laid to lawn, it provides the perfect setting for outdoor play, gardening, or simply relaxing in the sun. Accessible through a charming wooden gate, this space is sure to be your haven during warm, sunny days.
The first floor of this delightful home offers three generously sized bedrooms. The master bedroom, located at the front, welcomes you with abundant space to create your personal sanctuary. The third single bedroom, also at the front, presents versatility, ideal for a home office or guest room. At the rear, another double bedroom awaits, providing a tranquil retreat. The family bathroom completes the picture, offering a three-piece suite for your comfort and convenience.
This property is not only a dream in itself but also benefits from its exceptional surroundings. With a convenient cut-through at the bottom of the cul-de-sac, you're just a short walk away from the vibrant Beeston Town Centre, where you'll find an array of amenities, shops, bars, restaurants, and gyms. The nearby A52 offers easy access to QMC hospital, Nottingham University, and Nottingham City Centre, making commuting a breeze. For those traveling further afield, the M1 motorway and Derby are within a 10-minute drive.
This home is a rare find, appealing to a wide range of buyers, whether you're a first-time buyer, looking for a project, or simply seeking the perfect family home. To truly appreciate all that this property has to offer, an internal viewing is strongly recommended. Don't miss out on this fantastic opportunity to make Endsleigh Gardens your new address and embrace the lifestyle you've always dreamed of!
This home includes:
- 01 - Entrance Hall
4.04m x 2.1m (8.4 sqm) - 13' 3" x 6' 10" (91 sqft)
With wood flooring, a fitted ceiling light and a wall-mounted radiator. - 02 - Living Room
3.63m x 3.44m (12.5 sqm) - 11' 10" x 11' 3" (134 sqft)
With fitted carpet, a fitted ceiling light, a UPVC double glazed bay window to the front, and a wall-mounted radiator. - 03 - Dining Room
4.09m x 3.52m (14.4 sqm) - 13' 5" x 11' 6" (155 sqft)
With wood flooring, a fitted ceiling light, and a wall-mounted radiator. - 04 - Sitting Room
2.83m x 2.94m (8.3 sqm) - 9' 3" x 9' 7" (89 sqft)
With wood flooring, a fitted ceiling light, UPVC double sliding patio doors to the rear, and a wall-mounted radiator. - 05 - Kitchen Diner
5.7m x 2.6m (14.8 sqm) - 18' 8" x 8' 6" (159 sqft)
With vinyl flooring, multiple fitted spotlights, multiple UPVC double glazed windows to the side, a UPVC double glazed window to the rear, a wall-mounted radiator , a range of wall and base units with rolled top work surfaces, an inset kitchen sink and drainer and a gas hob. - 06 - WC
With vinyl flooring, a fitted ceiling light, a wall-mounted radiator, a freestanding hand basin and a low flush wc. - 07 - Master Bedroom
4.07m x 3.63m (14.7 sqm) - 13' 4" x 11' 10" (159 sqft)
With fitted carpet, a fitted ceiling light, a UPVC double glazed bay window to the front, and a wall-mounted radiator. - 08 - Bedroom 2
3.48m x 3.52m (12.2 sqm) - 11' 5" x 11' 6" (132 sqft)
With fitted carpet, a fitted ceiling light, a UPVC double glazed window to the rear, and a wall-mounted radiator. - 09 - Bedroom 3
2.52m x 2.1m (5.3 sqm) - 8' 3" x 6' 10" (57 sqft)
With fitted carpet, a fitted ceiling light, a UPVC double glazed window to the front, and a wall-mounted radiator. - 10 - Exterior
This charming property on Endsleigh Gardens boasts an attractive exterior with undeniable curb appeal. The large front garden and driveway, pebbled for a picturesque look, serve as a welcoming pathway leading to the front door. Both the front and rear gardens are enclosed by wooden fencing and hedges, providing privacy and a sense of seclusion. The rear garden features a spacious lawn and a small decking area, perfect for outdoor enjoyment on sunny days. - Please note, all dimensions are approximate / maximums and should not be relied upon for the purposes of floor coverings.
Additional Information:
- Council Tax:
Band D - Energy Performance Certificate (EPC) Rating:
Band E (39-54)
Brochures
Property - EPC- COUNCIL TAXA payment made to your local authority in order to pay for local services like schools, libraries, and refuse collection. The amount you pay depends on the value of the property.Read more about council Tax in our glossary page.
- Band: D
- PARKINGDetails of how and where vehicles can be parked, and any associated costs.Read more about parking in our glossary page.
- Yes
- GARDENA property has access to an outdoor space, which could be private or shared.
- Yes
- ACCESSIBILITYHow a property has been adapted to meet the needs of vulnerable or disabled individuals.Read more about accessibility in our glossary page.
- Ask agent
Endsleigh Gardens, Beeston NG9 2HJ
NEAREST STATIONS
Distances are straight line measurements from the centre of the postcode- Middle Street Tram Stop0.2 miles
- Beeston Centre Tram Stop0.3 miles
- University Boulevard Tram Stop0.5 miles
About the agent
Since opening in Beeston & Long Eaton EweMove have quickly become an established agent - with a combination of 5-star, round-the-clock personal service, no minimum contracts and innovative marketing we have leapfrogged several traditional agents in the area - and we are still growing fast!
EweMove are the UK’s Most Trusted Estate Agent thanks to thousands of 5 Star reviews from happy customers on independent review website Trustpilot.
Our philosophy is simple – the customer is at
Notes
Staying secure when looking for property
Ensure you're up to date with our latest advice on how to avoid fraud or scams when looking for property online.
Visit our security centre to find out moreDisclaimer - Property reference 10365065. The information displayed about this property comprises a property advertisement. Rightmove.co.uk makes no warranty as to the accuracy or completeness of the advertisement or any linked or associated information, and Rightmove has no control over the content. This property advertisement does not constitute property particulars. The information is provided and maintained by EweMove, Beeston. Please contact the selling agent or developer directly to obtain any information which may be available under the terms of The Energy Performance of Buildings (Certificates and Inspections) (England and Wales) Regulations 2007 or the Home Report if in relation to a residential property in Scotland.
*This is the average speed from the provider with the fastest broadband package available at this postcode. The average speed displayed is based on the download speeds of at least 50% of customers at peak time (8pm to 10pm). Fibre/cable services at the postcode are subject to availability and may differ between properties within a postcode. Speeds can be affected by a range of technical and environmental factors. The speed at the property may be lower than that listed above. You can check the estimated speed and confirm availability to a property prior to purchasing on the broadband provider's website. Providers may increase charges. The information is provided and maintained by Decision Technologies Limited. **This is indicative only and based on a 2-person household with multiple devices and simultaneous usage. Broadband performance is affected by multiple factors including number of occupants and devices, simultaneous usage, router range etc. For more information speak to your broadband provider.
Map data ©OpenStreetMap contributors.





