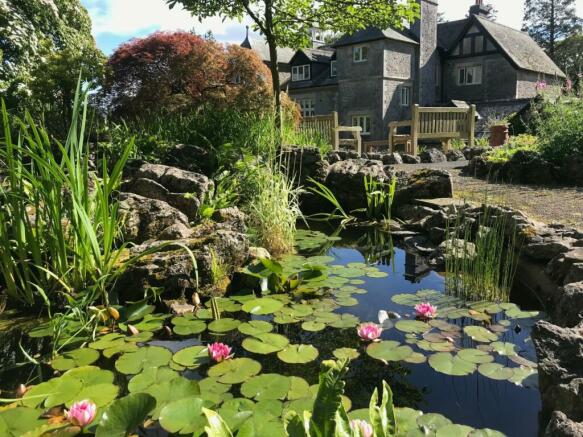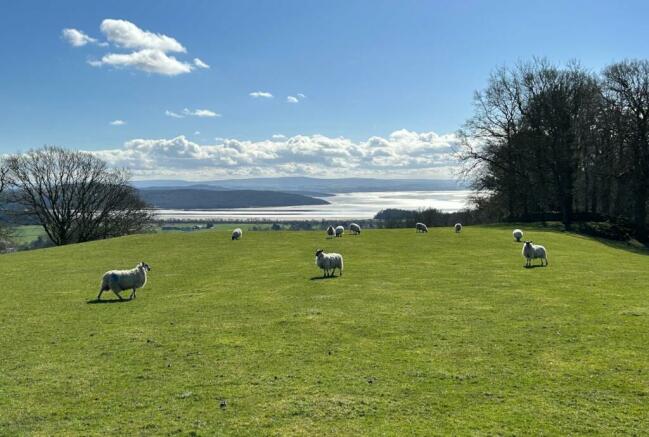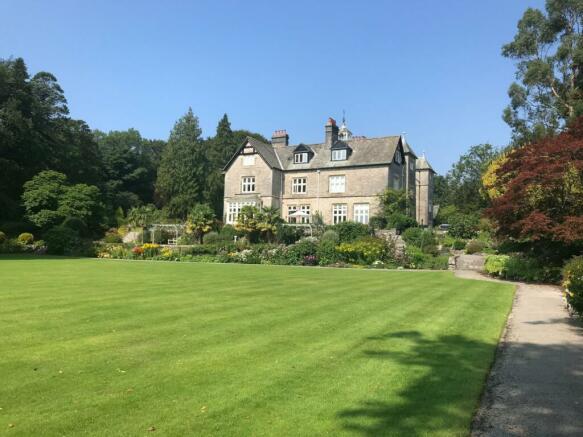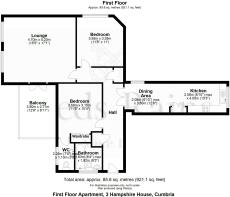Hampsfield House, Windermere Rd, Grange-Over-Sands, Cumbria, LA11

- PROPERTY TYPE
Apartment
- BEDROOMS
2
- BATHROOMS
2
- SIZE
Ask agent
Key features
- Impeccable and Idyllic Period 2 bed 1st Floor Apartment.
- Large Open Plan Kitchen/Dining Space.
- Living Room with adjoining Patio south/west facing.
- Bathroom and En-suite / 2 Double Bedrooms.
- Enviable Countryside and Sea Views.
- Wonderful private outside patio space.
- Stunning communal gardens.
- Private dedicated parking plus visitor parking.
- Live the dream with nature on your doorstep.
- Council Tax E / EPC Rating E / Awaiting Floorplan
Description
In 2002/03 the property was extensively and sympathetically developed to a very high standard to create a small community of 13 individual luxury dwellings by renowned local builder (Robert Hughes Ltd) making the absolute most of the superb and unique location with country views.
The properties offer quality, seclusion, tranquility and individuality all exhibiting distinct and aesthetically pleasing features. Tucked away privately, within its own grounds, located within The Lake District National Park, this hidden gem offers quick and easy access to local amenities in particular within Grange-Over-Sands. The town centre has a wide ranging retail offer and specialist shops, a large post office, access to a variety of medical facilities and schools. It is within 1 mile of Grange-Over-Sands Railway Station (with services direct to Manchester Airport, Barrow and Carlisle) and is afforded excellent accessibility to the wider South Lakeland towns and attractions. Eg Cartmel, Arnside, Kendal, Ulverston and only a 10 minute drive to Newby Bridge and Lake Windermere.
From the moment you pass through the impressive imposing stone gate pillars off Windermere Road (B5271) leading up to Hampsfield House, the enviable views and idyllic setting are the first thing to appreciate and fall in love with. With super views over Morecambe Bay and the Kent Estuary, wider countryside views across to The Pennines and the estates own woodland, the 1 Kilometre private drive is a pure pleasure. From the driveway you arrive at the electric cast iron entrance gate which opens to reveal the magnificent Hampsfield House and Grounds.
If that is not enough be equally impressed with the unequalled views of Morecambe Bay on your departure from Hampsfield House down your private drive.
Number 3 Hampsfield House speaks for itself, the owners offer this impressive and stylish apartment with numerous modern and desirable features including:- modern kitchen and bathrooms, redecoration in neutral light tones throughout, a feature fireplace and many other quality fixtures and fittings. The property has generously proportioned rooms, storage, double glazing and delightful views.
Hampsfield House can be easily reached in a southerly direction from Lindale, or off the A590, by taking Windermere Road (B5271) near The Royal Oak PH, towards Grange-Over-Sands. As you travel out of Lindale on your right hand side you will soon see the imposing stone wall and gate pillars signed Hampsfield House. In a northerly direction from Grange-Over-Sands again take Windermere Road (B5271) firstly passing through the small hamlet of Slack and then on your left passing The Merlewood holiday complex. Continue up the hill and as the road starts to bend to the left and starts to go down hill you will see, on the left, the imposing stone wall and gate pillars and signs for Hampsfield House.
Enjoy the meandering driveway (which changes beautifully from season to season), use the passing places on the left and watch out for the wildlife. Once through the electric gate park in the visitor car park to the left.
WELCOME TO NO 3 HAMPSFIELD HOUSE
BY NOW YOU WILL HOPEFULLY ALREADY FEEL AT HOME
The imposing stately residence that is Hampsfield House comprises 8 individual apartments. No 3 is accessed through the main entrance and newly refurbished grand hallway and staircase with oak panelling and stone mullion feature window up to the first floor. You won’t be disappointed.
IMPORTANT NOTE TO POTENTIAL PURCHASERS & TENANTS: We endeavour to make our particulars accurate and reliable, however, they do not constitute or form part of an offer or any contract and none is to be relied upon as statements of representation or fact. The services, systems and appliances listed in this specification have not been tested by us and no guarantee as to their operating ability or efficiency is given. All photographs and measurements have been taken as a guide only and are not precise. Floor plans where included are not to scale and accuracy is not guaranteed. If you require clarification or further information on any points, please contact us, especially if you are traveling some distance to view. POTENTIAL PURCHASERS: Fixtures and fittings other than those mentioned are to be agreed with the seller. POTENTIAL TENANTS: All properties are available for a minimum length of time, with the exception of short term accommodation. Please contact the branch for details. A security deposit of at least one month’s rent is required. Rent is to be paid one month in advance. It is the tenant’s responsibility to insure any personal possessions. Payment of all utilities including water rates or metered supply and Council Tax is the responsibility of the tenant in every case.
BUY230166/2
Hallway
Hallway - a most welcoming and practical Hallway stretching the length of the apartment with quality carpeting, pleasant neutral decor, corniced ceiling and recessed spotlights. A video entry intercom system close to the front door allows remote and controlled access for visitors. There are 2 utility cupboards and 2 fixed wired smoke detectors. The whole property also has a management company maintained fire alarm system protecting all properties in the main house. From the hallway all rooms can be easily accessed as follows.
Living Room/ Lounge
5.2m x 4.7m (17' 1" x 15' 5")
A large imposing and well proportioned living room with two large windows overlooking the wider communal grounds and double doors leading to your own private patio. The patio has ample space for outside furniture and it is a super sun trap spot to enjoy the tranquillity of life at Hampsfield House and sunny afternoons and evenings to enjoy lunch or afternoon or evening drinks. The room has a quality carpet throughout with corniced ceiling and a variety of practical and efficient and mood lighting options. The focus of this light and neutrally decorated room is the large feature fireplace with electric fire and views across the gardens.
Kitchen/Dining Area
4.04m x 2.08m (13' 3" x 6' 10")
Off the central hallway with the dining area ( 3.80m x 2.08m) at the entrance and then down one step to the main kitchen ( 4.05m x 2.08m) which has views over the communal gardens and access road. The kitchen has solid wood maple fronted cabinets and wall units complemented with quality work surfaces with a 1.5 bowl stainless steel inset sink. Walls have splash-backs tiles. Neff appliances have been used throughout with a built in high level fan assisted electric oven with separate grill, 4 ring LPG gas hob and feature stainless steel extractor and light. Integrated fridge freezer, dishwasher and washer/dryer. There is ample space for a large dining table and chairs.
Master Bedroom
3.4m x 3.15m (11' 2" x 10' 4")
A spacious Double Master Bedroom with en-suite. A feature window offering pretty views over the communal garden areas and patio. Built in recessed wardrobes providing plenty of space for everything. TV point and TV stand area above en-suite door.
Master En-suite
2.25m x 1.15m (7' 5" x 3' 9")
A convenient en-suite with w.c. and wash basin. Half tiled walls and tiled floor. Extractor fan. Shaver point and useful cupboard space. Down lights and double panelled central heating radiator.
Bedroom 2
3.55m x 3.35m (11' 8" x 11' 0")
A second large Double Bedroom decorated in neutral light colours with window providing delightful open countryside views. Cornice, telephone point and double central heating radiator.
Bathroom
2.2m x 1.8m (7' 3" x 5' 11")
With creative use of space and unique design features a good sized bathroom space has been created. Comprising white sanitaryware including low flush WC with soft close seat and concealed cistern, attractive wash hand basin with white vanity unit and drawers, combined bath/shower with glass screen. Very attractive feature tiling. Recessed ceiling spot lights shaver point, extractor fan and vertical towel radiator.
Storage Cupboard
Housing the LPG gas combi boiler.
Communal Gardens
In addition to your own Private Patio there are several acres of beautiful maintained communal grounds, incorporating formal lawns, terraces, mature planted beds, natural limestone rock gardens, Japan garden and pond, numerous seating areas, specimen trees and woodland with pathways to stroll around the grounds to enjoy the nature and uninterrupted magnificent countryside and bay views.
Parking
There is a dedicated private parking space for No 3 located in the main forecourt area close to the front door. Further ample resident or visitor parking is available close to the main gate.
Services
Mains metered electricity and water and bulk community LPG gas supply. A combined sewerage and drainage system is provided for the whole development via a private sewerage treatment plant. Each room has TV Ariel points and the development is served with ultra fast fibre broadband. There are communal refuse disposal and recycling facilities.
Tenure Information
Leasehold. Subject to a 999 year lease commencing 2003. IMPORTANT : No holiday letting permitted but Assured Shorthold Tenancies are allowed. In terms of rental within the context of the lease we estimate it has the potential to achieve between £1000 to £1100 per calendar month. Note 1 - An Annual Management Fee is payable which includes building insurance, building maintenance, upkeep of gardens, grounds and road, sewage treatment plant, window cleaning, sinking funds etc. The cost for 2023 is circa £3066.00 payable in two instalments in April and September. Note 2 - All furnishings available by separate negotiation. Note 3 - the intruder alarm system has been disabled but all wiring is still in situ for potential reuse. Note 4 - the main building has a communal cellar area used in part for resident storage. Purchasers will need to liaise with the management company regarding an allocation of space.
Council Tax - Band E
Westmoorland and Furness Council.
Energy Performance Certificate (EPC)
The latest EPC (2023) is available on our website.
Viewings -
Strictly by appointment only with managing agent Reeds Rains. Tel. 0161-761-8555
Brochures
Web Details- COUNCIL TAXA payment made to your local authority in order to pay for local services like schools, libraries, and refuse collection. The amount you pay depends on the value of the property.Read more about council Tax in our glossary page.
- Band: TBC
- PARKINGDetails of how and where vehicles can be parked, and any associated costs.Read more about parking in our glossary page.
- Yes
- GARDENA property has access to an outdoor space, which could be private or shared.
- Yes
- ACCESSIBILITYHow a property has been adapted to meet the needs of vulnerable or disabled individuals.Read more about accessibility in our glossary page.
- Ask agent
Hampsfield House, Windermere Rd, Grange-Over-Sands, Cumbria, LA11
NEAREST STATIONS
Distances are straight line measurements from the centre of the postcode- Grange-over-Sands Station1.6 miles
- Kents Bank Station3.1 miles
- Arnside Station3.5 miles
About the agent
Welcome to Reeds Rains Bury & Ramsbottom Estate Agents & Letting Agents, we have been successfully Selling and Letting property since 1868 and have now grown to become one of the UK's largest Estate and Letting Agencies, with over 200 branches covering England, Wales and Northern Ireland.
Reeds Rains Bury & Ramsbottom are independantly owned & operated by Ken & Andrew who were one of the first to franchise with Reeds Rains.
Ken & Andrew offer all their clients a professional hand
Notes
Staying secure when looking for property
Ensure you're up to date with our latest advice on how to avoid fraud or scams when looking for property online.
Visit our security centre to find out moreDisclaimer - Property reference BUY230166. The information displayed about this property comprises a property advertisement. Rightmove.co.uk makes no warranty as to the accuracy or completeness of the advertisement or any linked or associated information, and Rightmove has no control over the content. This property advertisement does not constitute property particulars. The information is provided and maintained by Reeds Rains, Bury. Please contact the selling agent or developer directly to obtain any information which may be available under the terms of The Energy Performance of Buildings (Certificates and Inspections) (England and Wales) Regulations 2007 or the Home Report if in relation to a residential property in Scotland.
*This is the average speed from the provider with the fastest broadband package available at this postcode. The average speed displayed is based on the download speeds of at least 50% of customers at peak time (8pm to 10pm). Fibre/cable services at the postcode are subject to availability and may differ between properties within a postcode. Speeds can be affected by a range of technical and environmental factors. The speed at the property may be lower than that listed above. You can check the estimated speed and confirm availability to a property prior to purchasing on the broadband provider's website. Providers may increase charges. The information is provided and maintained by Decision Technologies Limited. **This is indicative only and based on a 2-person household with multiple devices and simultaneous usage. Broadband performance is affected by multiple factors including number of occupants and devices, simultaneous usage, router range etc. For more information speak to your broadband provider.
Map data ©OpenStreetMap contributors.




