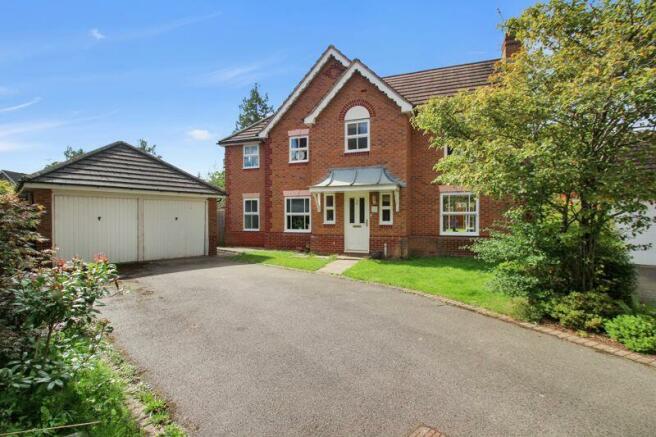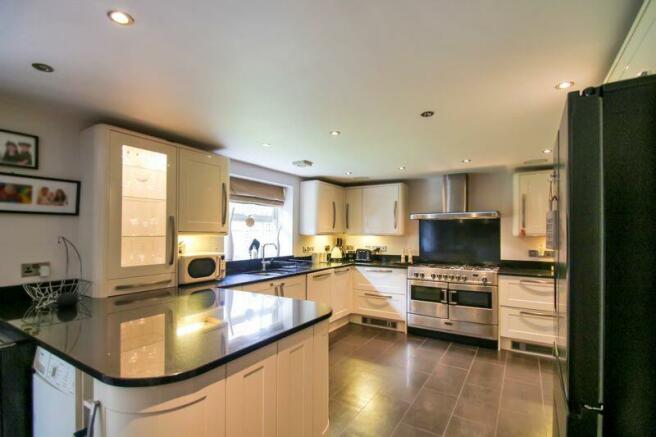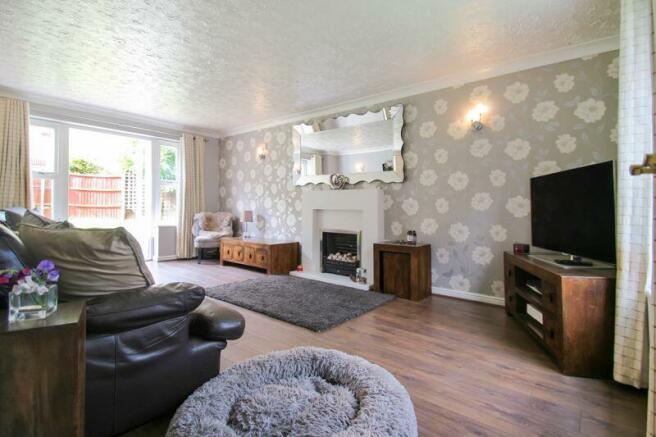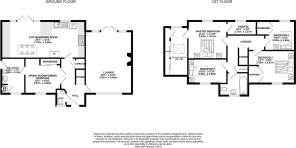Swift Close, Kenilworth

- PROPERTY TYPE
Detached
- BEDROOMS
4
- BATHROOMS
4
- SIZE
Ask agent
- TENUREDescribes how you own a property. There are different types of tenure - freehold, leasehold, and commonhold.Read more about tenure in our glossary page.
Freehold
Key features
- Four double bedrooms
- Master with stunning walk in dressing room/home office and en-suite
- Large lounge
- Stunning high spec (extended) kitchen/family room with integral appliances
- Ground floor wet room leading from second reception offers potential annex/work from home space
- Large corner plot, driveway for circa 4 cars
- Double garage
- Private garden
- Modern, stylish main bathroom
- Cul de sac position in a no through road
Description
The Property (Including annex or work from home space)
An extended and well presented family sized home in a leafy cul de sac, set close to Kenilworth town centre. A large lounge has doors to the garden, a stylish, and extended kitchen/family room offers built in appliances, granite work-surfaces and a large granite peninsular. A second reception room has been used as an office, but more recently a bedroom benefitting from an extension offering a walk in wet/room. A WC accessed from the hallway means that the last two rooms could be an annex or self contained living space. The bedrooms are all double in size, the master offering an en-suite shower-room and fantastic walk in dressing room/office which has been created from the extension. Just minutes from the town centre, yet secluded and quiet, the area is popular, being just minutes from the A46. This property really boasts more than meets the eye!
To the front
Set in a cul de sac in this quiet no through road, the property boasts a double width driveway offering parking for circa 4 large cars and a detached double garage.
A lawned garden provides space and the property is entered via;
Hall
With laminate flooring the hall has doors to the WC, dining room/second reception room/office (annex), lounge and kitchen;
Lounge
With Walnut effect flooring, feature gas fire and "French doors" to the garden. Window to front.
Dining room (second reception room/office or studio/annex)
A useful room formerly used as an an annexed bedroom. Walnut effect flooring, built in wardrobes/storage, window to front and door to;
Wet room
With walk in wet shower, WC and hand basin. Door to garden, window to front and storage cupboard with modern combi boiler and shelving.
Kitchen/family room
Wow! Extended and finished to a high standard this entertaining space boasts a large kitchen area with shaker style units and drawers set under extensive granite work-surfaces that extend to a large peninsular. With plumbing for washing machine and tumble drier, integral dishwasher and space for a large American fridge/freezer. There is a dining area with a separate counter top and display cabinets with a built in wine-cooler and base level storage. A "Rangemaster" stove provides an extensive hob and several ovens, there's a window to rear and "French doors" to the garden.
WC
With toilet and sink. Window to front and tiling to splash-backs.
First floor landing
With door to airing cupboard, access to loft (with drop down ladder) and doors to;
Master suite
A double bedroom with en-suite shower room and benefitting from a large dressing room with built in wardrobes, a vaulted ceiling with sky-light and extensive desk/office space. A really versatile and practical room.
En-suite
With shower cubicle, WC and sink. Shaver socket, extractor fan.
Bedroom 2
A comfortable double bedroom with built in wardrobes.
Bedroom 3
A double bedroom with built in wardrobes.
Bedroom 4
A well-proportioned fourth bedroom, currently set out as a double bedroom.
Bathroom
A stylish bathroom with jacuzzi style bath with shower over, WC and floating hand basin. Extensive tiling finishes the room.
To the rear
The garden is large, private and mainly laid to lawn with a decked seating area and large patio. Railway sleepers create raised flower beds and edging.
About the area
Kenilworth is circa 6 miles form Warwick, Leamington Spa and Coventry, with junction 15 of the M40 just six miles away, and Junction 2 of the M6 just under 12 miles away.
Kenilworth railway station offers services to Coventry and Leamington Spa with journey times of around 10 minutes, meaning London, and Birmingham are within easy reach. Birmingham Airport is only 15 miles away.
Kenilworth boasts a Cricket Club, and boasts Warwickshire Golf and Country Club and Kenilworth Golf Club. Kenilworth Tennis, Squash & Croquet Club has excellent sport and social facilities.
About the schools
There are several primary schools in Kenilworth with the nearest school to the development being St Johns Primary School. While for secondary and sixth form education, Kenilworth School and Sixth Form is located in the
town centre. There are also several other local state and independent schools for children of all ages in Kenilworth and the surrounding area.
What to do?
Kenilworth Castle is a fantastic site, so why not explore the Elizabethan Garden? Abbey Fields offers a large open park featuring swimming pools, tennis courts, a children's playground and a lake. Hatton Adventure World is close by. The town boasts two theatres, and
there are many dining options from the Michelin starred "The Cross", to a plethera of bars and restaurants serving international cuisine. There are also many tea shops, coffee shops and patisseries.
About the agent
Viewing is strictly by appointment via Cadman Homes. We are a local, family owned and run firm of estate and letting agents covering the Rugby, Lutterworth, and Leamington areas.
If you are unsure of the value of your home, or simply haven't chosen an agent to sell or let it, we'd love to show you what we can do for you. For valuations, mortgages, conveyancers and more contact the local office.
We specialise in character and village properties, as well as new build sites.
Brochures
Full Details- COUNCIL TAXA payment made to your local authority in order to pay for local services like schools, libraries, and refuse collection. The amount you pay depends on the value of the property.Read more about council Tax in our glossary page.
- Band: F
- PARKINGDetails of how and where vehicles can be parked, and any associated costs.Read more about parking in our glossary page.
- Yes
- GARDENA property has access to an outdoor space, which could be private or shared.
- Yes
- ACCESSIBILITYHow a property has been adapted to meet the needs of vulnerable or disabled individuals.Read more about accessibility in our glossary page.
- Ask agent
Energy performance certificate - ask agent
Swift Close, Kenilworth
NEAREST STATIONS
Distances are straight line measurements from the centre of the postcode- Kenilworth Station0.7 miles
- Warwick Station3.2 miles
- Leamington Spa Station3.7 miles
About the agent
The management team have nearly 100 years combined experience as Estate Agents & Lettings Agents in and around Rugby, Leamington, Kenilworth and South Leicestershire, and specialise in different sectors of the property market. They are all experts in all types of property but excel in the bespoke marketing of character properties and new build developments. Keeping family values at the core of what we do, we want our clients to see us as trusted advisors for the long term.
You deserve t
Industry affiliations



Notes
Staying secure when looking for property
Ensure you're up to date with our latest advice on how to avoid fraud or scams when looking for property online.
Visit our security centre to find out moreDisclaimer - Property reference 8709344. The information displayed about this property comprises a property advertisement. Rightmove.co.uk makes no warranty as to the accuracy or completeness of the advertisement or any linked or associated information, and Rightmove has no control over the content. This property advertisement does not constitute property particulars. The information is provided and maintained by Cadman Homes, Rugby. Please contact the selling agent or developer directly to obtain any information which may be available under the terms of The Energy Performance of Buildings (Certificates and Inspections) (England and Wales) Regulations 2007 or the Home Report if in relation to a residential property in Scotland.
*This is the average speed from the provider with the fastest broadband package available at this postcode. The average speed displayed is based on the download speeds of at least 50% of customers at peak time (8pm to 10pm). Fibre/cable services at the postcode are subject to availability and may differ between properties within a postcode. Speeds can be affected by a range of technical and environmental factors. The speed at the property may be lower than that listed above. You can check the estimated speed and confirm availability to a property prior to purchasing on the broadband provider's website. Providers may increase charges. The information is provided and maintained by Decision Technologies Limited. **This is indicative only and based on a 2-person household with multiple devices and simultaneous usage. Broadband performance is affected by multiple factors including number of occupants and devices, simultaneous usage, router range etc. For more information speak to your broadband provider.
Map data ©OpenStreetMap contributors.




