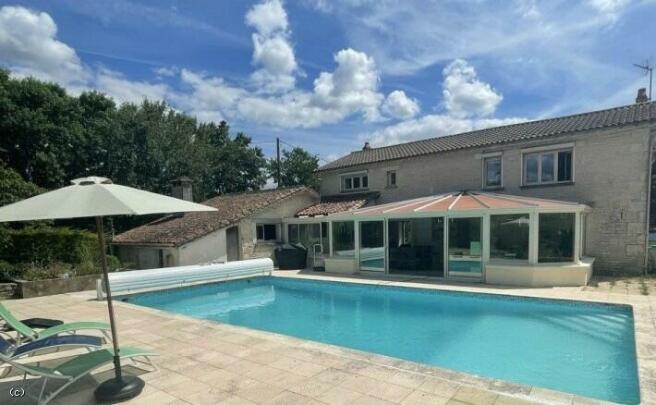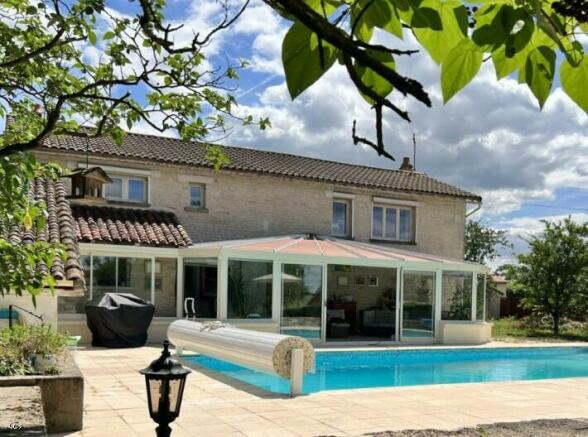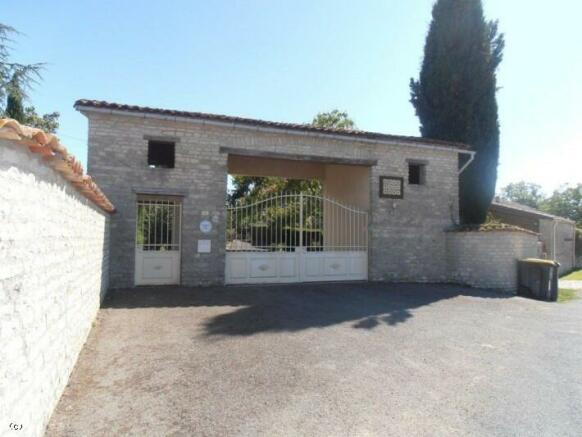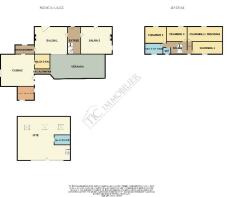Chef-Boutonne, Poitou Charentes, France
- PROPERTY TYPE
Detached
- BEDROOMS
4
- SIZE
Ask agent
Key features
- Central Heating
- Mature Garden
- Terrace
- Fitted Kitchen
Description
The main house has a beautiful conservatory to the front overlooking the pool area and also on the ground floor a lovely fitted kitchen, 2 generous reception rooms (one of which could be used as a bedroom) and a shower room. On the first floor there are 4 bedrooms and a bathroom.
The gite is independent of the house, and the accommodation all on ground floor level. It would therefore suit someone with reduced mobility. Currently open plan, with a corner kitchen and a shower room, and a sleeping area, but bedrooms could be created with a small modification.
The gite also lends itself to being used as a workshop for creative arts or hobbies etc.
The outbuildings include a double garage with a hobby room above with a shower room, which could alternatively work as a self-contained apartment, and a large workshop with a cellar below.
This is a property which therefore offers flexibility, with potential income streams, space for hobbies and interests, as well as accommodation for extended family or friends.
In detail it comprises :-
------------
MAIN HOUSE (Oil central heating)
On the ground floor :
Conservatory (40m2) Tiled floor, exposed stone walls
Fitted and equipped kitchen (31m2) Tiled floor, exposed stone walls, and beamed ceiling. The kitchen has integrated appliances (oven, microwave, extractor and dish-washer) and also has retained origina features such as a well (covered) and old bread-oven
Lounge (31m2) Tiled floor, beamed ceiling and exposed stone walls. Fireplace with 'insert' wood burner, and French-doors leading to the rear terrace and garden
Shower room (6m2) In the process of being upgraded and will be completed for a sale
Rear entrance hall (13 m2) Tiled floor, exposed stone walls and a cloakroom cupboard. Door to rear f the property and covered terrace
2nd sitting room/study (or potential bedroom) (30m2) Tiled floor, beamed ceiling, exposed stone walls, and door to the covered terrace
------------
Upstairs :-
Landing : wooden floor
Bedroom 1 (13.5m2) Wooden floor
Bedroom 2/dressing room (14m2) Wooden floor
Bedroom 3 (10m2) Wooden floor
Bedroom 4 (10.5m2) Wooden floor
Bathroom (7m2) Tiled floor. Spa bath. Vanity unit
WC (2m2) Tiled floor. Handbasin
------------
GITE/STUDIO (all on one level) Gas central heating
Open-plan living space (76.5m2) with a shower-room, corner kitchen and sleeping area. Tiled floor.
------------
OUTSIDE
Pretty mature garden with fruit trees and 2 ponds (one with a small bridge over it)
In-ground pool (12m x 6m, and around 2.5m at its deepest point)
Covered terrace
Garage : (45m2) with space for 2 cars. Hot water tank and gas boiler.
Hobby room on the first floor (45m2) , with a shower room
Workshop : 2 rooms (35m2 and 50m2) with access to the cellar (11m2)
2nd entrance into the rear garden
Small outbuildings (boiler room/storage and a pool house for the pump etc)
------------
Information on the risks to which this property is exposed is available on the Georisques website:
Superbe propriete independante de 4 chambres avec piscine, gite/studio et dependances, situee a la campagne mais a moins de 10 minutes des principaux commerces et ecoles. Elle dispose d'une impressionnante allee en arc de cercle et d'une longue allee menant a la propriete.
La maison principale dispose d'une belle veranda a l'avant donnant sur l'espace piscine et egalement au rez-de-chaussee d'une belle cuisine equipee, de 2 genereuses salles de reception (dont l'une pourrait etre utilisee comme chambre) et d'une salle d'eau. Au premier etage, il y a 4 chambres et une salle de bains.
Le gite est independant de la maison et le logement se trouve au rez-de-chaussee. Il conviendrait donc a une personne a mobilite reduite. Il est actuellement ouvert, avec une kitchenette et une salle d'eau, ainsi qu'un coin nuit, mais des chambres peuvent etre creees avec quelques modifications.
Le gite peut egalement servir d'atelier pour les arts creatifs, les loisirs, etc.
Les dependances comprennent un double garage avec une piece de loisirs au dessus avec une salle d'eau, qui pourrait egalement fonctionner comme un appartement independant, et un grand atelier avec une cave au dessous.
Cette propriete offre donc une grande flexibilite, avec des sources potentielles de revenus, de l'espace pour les loisirs et les centres d'interet, ainsi qu'un logement pour la famille elargie ou les amis.
------------
MAISON PRINCIPALE (chauffage central au fioul)
Au rez-de-chaussee :
Conservatoire (40m2) Sol carrele, murs en pierres apparentes.
Cuisine amenagee et equipee (31m2) Sol carrele, murs en pierres apparentes, plafond avec poutres apparentes. La cuisine est equipee d'appareils integres (four, micro-ondes, hotte aspirante et lave-vaisselle) et a conserve des elements d'origine tels qu'un puits (couvert) et un ancien four a pain.
Salon (31m2) Sol carrele, plafond avec poutres apparentes et murs en pierres apparentes. Cheminee avec insert et portes-fenetres donnant sur la terrasse arriere et le jardin.
Salle d'eau (6m2) En cours de renovation et sera achevee pour la vente.
Hall d'entree arriere (13 m2) Sol carrele, murs en pierres apparentes et placard de vestiaire. Porte vers l'arriere de la propriete et la terrasse couverte.
2eme salon/bureau (ou chambre potentielle) (30 m2) Sol carrele, plafond avec poutres apparentes, murs en pierres apparentes et porte donnant sur la terrasse couverte.
------------
A l'etage :
Palier : sol en bois
Chambre 1 (13.5m2) Sol en bois
Chambre 2/dressing (14m2) Sol en bois
Chambre 3 (10m2) Sol en bois
Chambre 4 (10.5m2) Sol en bois
Salle de bain (7m2) Sol carrele. Baignoire spa. Meuble sous-lavabo
WC (2m2) Sol carrele. Lavabo
------------
GITE/STUDIO (de plain-pied) Chauffage central au gaz
Espace de vie ouvert (76,5m2) comprenant une salle d'eau, un coin cuisine et un coin nuit. Sol carrele.
------------
EXTERIEUR
Joli jardin arbore avec arbres fruitiers et 2 etangs (dont un avec un petit pont).
Piscine enterree (12m x 6m, et environ 2,5m a son point le plus profond)
Terrasse couverte
Garage : (45m2) avec espace pour 2 voitures. Reservoir d'eau chaude et chaudiere a gaz.
Salle de bricolage au premier etage (45m2), avec une salle d'eau.
Atelier : 2 pieces (35m2 et 50m2) avec acces a la cave (11m2)
2eme entree dans le jardin arriere
Petites dependances (chaufferie/stockage et pool house pour la pompe etc)
------------
Les informations sur les risques auxquels ce bien est expose sont disponibles sur le site Georisques :
Brochures
More detailsChef-Boutonne, Poitou Charentes, France
NEAREST AIRPORTS
Distances are straight line measurements- Poitiers (Biard)(International)37.3 miles
- Limoges(International)62.3 miles
- Bordeaux (Mérignac)(International)93.2 miles
- Bergerac(International)93.3 miles
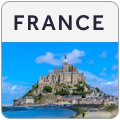
Advice on buying French property
Learn everything you need to know to successfully find and buy a property in France.
About the agent
BONJOUR and welcome to TIC Ruffec your property specialists in North Charente. With over 10 years experience our bi-lingual team will make sure that your purchase is enjoyable and effortless as our service doesn't end on the day you receive the keys for your new home.
Our properties cover the North Charente, Southern Deux Sevres and South Vienne. Feel free to browse our properties and get in touch if you would like more information or want to arrange a visit.
Equally, if you have
Notes
This is a property advertisement provided and maintained by Agence TIC Ruffec, RUFFEC (reference 102314_R6816) and does not constitute property particulars. Whilst we require advertisers to act with best practice and provide accurate information, we can only publish advertisements in good faith and have not verified any claims or statements or inspected any of the properties, locations or opportunities promoted. Rightmove does not own or control and is not responsible for the properties, opportunities, website content, products or services provided or promoted by third parties and makes no warranties or representations as to the accuracy, completeness, legality, performance or suitability of any of the foregoing. We therefore accept no liability arising from any reliance made by any reader or person to whom this information is made available to. You must perform your own research and seek independent professional advice before making any decision to purchase or invest in overseas property.
