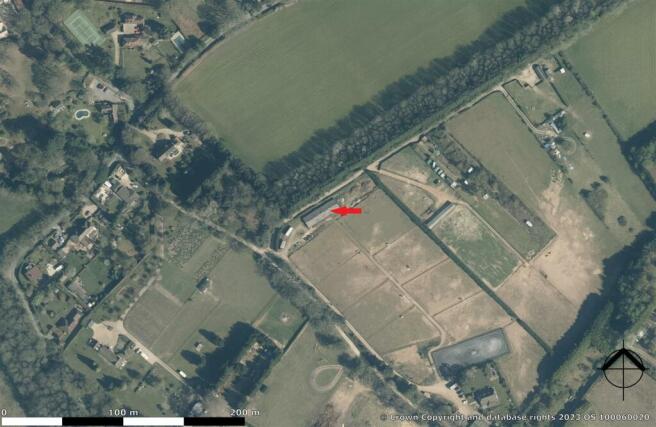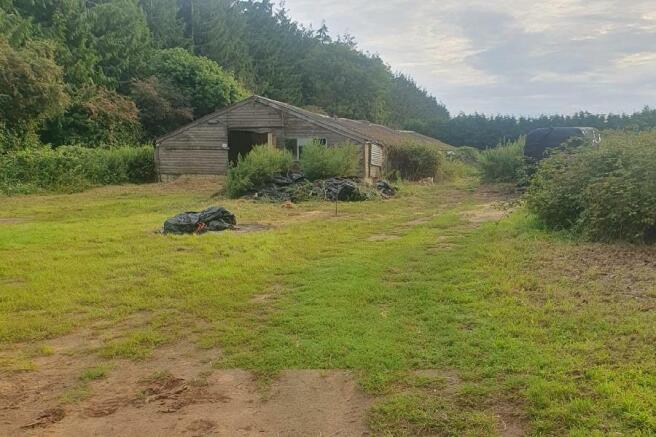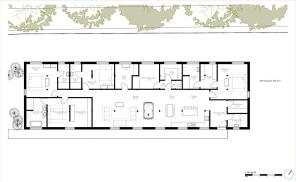
Red Lane, Headley Down
- PROPERTY TYPE
Land
- SIZE
21,780 sq ft
2,023 sq m
Key features
- Stunning location
- Surrounded by paddocks and farm land
- Interesting and unusual project
- Former chicken shed
- Southerly sunny plot of just under 0.5 acre
- Planning permission for conversion to residential
Description
A very interesting and unusual project, formerly a chicken shed, having consent for conversion into a single storey dwelling of 255.5 sq m comprising four en-suite bedrooms; two also having dressing rooms, open plan kitchen/dining/sitting room, study, utility, plant/drying room, cloakroom and shower room.
*Please note there is a badger sett in the middle of the building which needs moving. A report and quotation (£7,884.30) is available on request.
No building quotes have been obtained.
Services available - mains water and electricity
Structural Inspection Report available on request.
CIL payment: £60,245.20
Planning Ref: East Hampshire District Council 35965/020
All offers along with proof of funding are requested in writing to Mark Steward
It may be possible to purchase or rent additional paddock land by separate negotiation.
Viewings can be undertaken at interested parties leisure at their own risk but please notify the Agent before visiting. Please take care not to disturb the badger sett.
Tenure - Freehold
Brochures
Red Lane, Headley DownRed Lane, Headley Down
NEAREST STATIONS
Distances are straight line measurements from the centre of the postcode- Liphook Station4.1 miles
- Bentley Station4.4 miles
- Haslemere Station4.8 miles
Notes
Disclaimer - Property reference 32548470. The information displayed about this property comprises a property advertisement. Rightmove.co.uk makes no warranty as to the accuracy or completeness of the advertisement or any linked or associated information, and Rightmove has no control over the content. This property advertisement does not constitute property particulars. The information is provided and maintained by Clarke Gammon, Haslemere. Please contact the selling agent or developer directly to obtain any information which may be available under the terms of The Energy Performance of Buildings (Certificates and Inspections) (England and Wales) Regulations 2007 or the Home Report if in relation to a residential property in Scotland.
Map data ©OpenStreetMap contributors.








