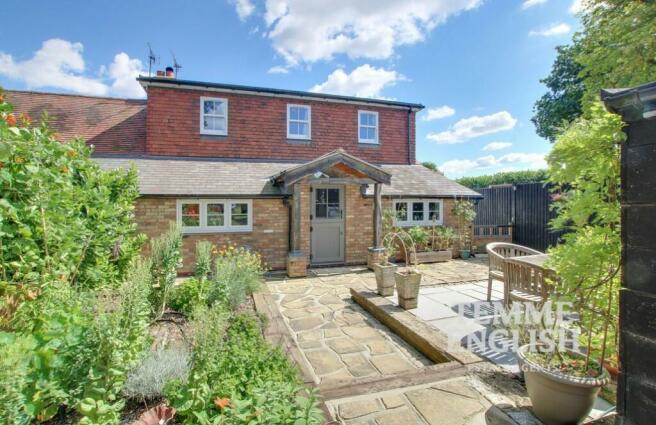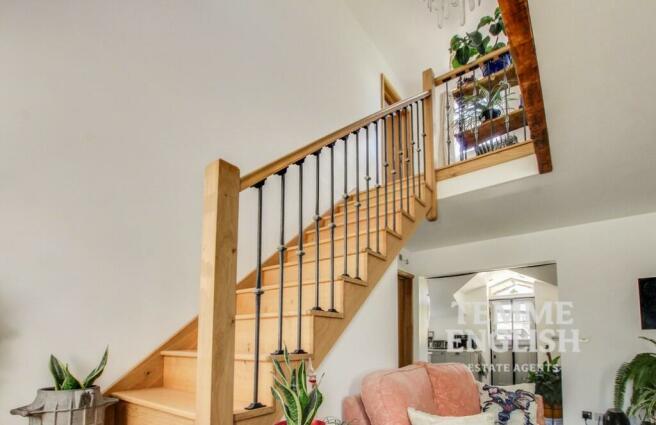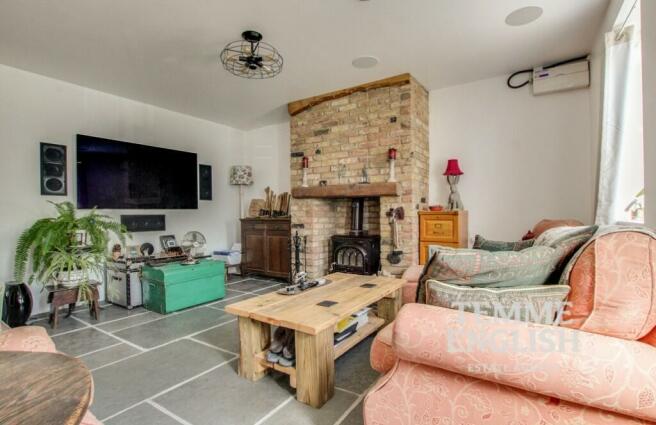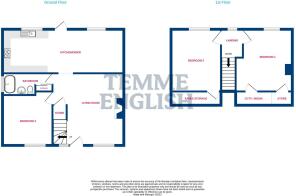Barn Hall Cottage - Wickford

- PROPERTY TYPE
House
- BEDROOMS
3
- SIZE
Ask agent
- TENUREDescribes how you own a property. There are different types of tenure - freehold, leasehold, and commonhold.Read more about tenure in our glossary page.
Freehold
Key features
- EPC - B Rated - Council Tax Band C CCTV SYSTEM
- Lovingly Re-Built Inside & Out 8/9 Years left from a Structural Warranty
- Outbuilding With Kitchenette & Wash Room
- Hardwood Effect UPVC Double Glazed Sash Windows
- Non Estate Location
- Beautiful Victorian Style Bathroom
- Stunning Kitchen With Quartz Worktops & Ample Dining Area (27' x 8'7)
- Ample Parking Secluded Plot
- Tucked Away, Yet Close To Wickford Railway Station & Town Centre
- 8/9 Years left from a TEN YEAR Structural Warranty
Description
Number One Barn Hall Cottage a new build property and benefits from a 'B' EPC rating and a 10 year Structural Warranty (8/9 years remaining) which should illustrate the amount of work invested in the property over the years. The property sits in around a quarter of an acre in total.
The jaw-dropping living accommodation sets a standard from the moment the door opens. The living room has a grand multi-purpose burner inset and an exposed brick fireplace. From the living room is a stunning 27' kitchen diner with endearing windows overlooking the rear garden and a stable-style UPVC composite door. The kitchen is well planned with an ultra- modern quartz worktop and tender two-tone base and wall-mounted units. On the ground floor is a magnificent Victorian-style bathroom with mirror fronted storage cupboard. Over time our client has hand-picked the bathroom fittings. Therefore this room is unique, to say the least!
All three bedrooms are double-sized, with two upstairs enjoying countryside views and one downstairs, which is very versatile and can act as a further reception room if desired.
The exterior boasts driveway parking for four cars with easy potential to increase further parking. The drive lends itself perfectly to MOTORHOMES or Caravans. There is pedestrian side access which leads to the rear garden. The back of the house looks entirely different from the front. It commences with an attractive country-style terraced seating area, york paving and a raised kitchen garden which has been cleverly planned and well thought out.
There is a super large WORKSHOP and enclosed Barbecue Area. The remainder of the rear garden is mainly laid to lawn. As previously mentioned, the summer house at the bottom of the garden has running water, power, a kitchenette, and a washroom. While the property was being rebuilt, this was our client's temporary home.
Only by viewing this amazing home can the sensational feel both inside and out be fully appreciated!
EPC - B Rated - Council Tax Band C
CCTV SYSTEM
Lovingly Re-Built with a high quality finish
8/9 Years left from a Structural Warranty Outbuilding With Kitchenette & Wash Room
Hardwood Effect UPVC Double Glazed Sash Windows Living Room (17' x 15'7)
Beautiful Victorian Style Bathroom
Stunning Kitchen With Quartz Worktops & Ample
Dining Area (27' x 8'7)
Bedroom 1 (12'10 x 9'9)
Bedroom 2 (12'1 x 9'0)
Bedroom 3 (9'9 + D/Recess x 9'9)
Non Estate Location
Ample Parking
Secluded Plot around a 1/3rd of an acre
Tucked Away, Yet Close To Wickford Railway Station & Town Centre
The ground floor benefits from underfloor heating below large welsh stone slabs, purposely laid with attractiveness in mind. You will also find smooth plastered ceilings and integrated ceiling speakers on the ground level in every room.
The living room is a lovely, bright, airy square-shaped room with an exposed brick fireplace and a charming cast-iron multipurpose burner inset. There is an open-style staircase with a view up towards the landing and handy understairs storage cupboard. The quality oak staircase has decorative iron bars.
Solid English Oak doors provide access to the ground floor bathroom and bedroom, which is also versatile and can be used as an additional reception room. This room has a window to the front elevation.
The elegant bathroom has all reclaimed fittings apart from the bath. Comprising of an antique high-level WC, a Royal Doulton wash hand basin with well-sourced taps to fit the style of the room and the bathtub from The Albion Bath Co. Ltd called the 'Torre Dee' and made from Iso-enamel material with one handle mixer tap connecting to a Victorian-style shower head. Victorian-style tiled walls. Mirror-fronted storage cupboard, inset ceiling spotlights and music speaker-an obscure window to side elevation.
The stylish yet contemporary kitchen has a range of wall-mounted units and sympathetic two-tone base-level units with quartz worktops over. There is a cabin-style window overlooking the garden with a china sink below the window. The sink has a chef-style mixer tap. John Lewis Induction hob and oven below integrated dishwasher, washing machine, fridge and freezer all Bosch appliances. The dining area is open plan, overlooking the garden with a vaulted ceiling. A UPVC composite stable-style door leads to the rear garden.
Upstairs commences with an open landing and a window to the rear that benefits from elevated countryside views. Solid wood flooring with wider planks than average is laid upstairs. Both bedrooms have a window to the rear, also enjoying countryside views. Bedroom one has two eaves storage cupboards connecting full width and an attractive chimney breast. Bedroom two measures slightly larger and also has full width eaves storage cupboard.
Brochures
Brochure 1- COUNCIL TAXA payment made to your local authority in order to pay for local services like schools, libraries, and refuse collection. The amount you pay depends on the value of the property.Read more about council Tax in our glossary page.
- Ask agent
- PARKINGDetails of how and where vehicles can be parked, and any associated costs.Read more about parking in our glossary page.
- Driveway
- GARDENA property has access to an outdoor space, which could be private or shared.
- Yes
- ACCESSIBILITYHow a property has been adapted to meet the needs of vulnerable or disabled individuals.Read more about accessibility in our glossary page.
- Ask agent
Energy performance certificate - ask agent
Barn Hall Cottage - Wickford
NEAREST STATIONS
Distances are straight line measurements from the centre of the postcode- Wickford Station0.8 miles
- Battlesbridge Station2.3 miles
- Billericay Station4.0 miles
About the agent
Temme English Established in May 2010 by partners Carl Temme and Steve English. Temme English are multi award-winning* professional sales and letting estate agents in Essex with offices in Basildon, Colchester, Maldon, Thurrock and Wickford.
As an independent business, our success depends entirely on delivering high-quality service and excellent results for our customers and clients, and we place you at the heart of everything we do.
*Best Estate Agent Guide Awards Winner Sales, A
Industry affiliations


Notes
Staying secure when looking for property
Ensure you're up to date with our latest advice on how to avoid fraud or scams when looking for property online.
Visit our security centre to find out moreDisclaimer - Property reference TBSE001. The information displayed about this property comprises a property advertisement. Rightmove.co.uk makes no warranty as to the accuracy or completeness of the advertisement or any linked or associated information, and Rightmove has no control over the content. This property advertisement does not constitute property particulars. The information is provided and maintained by Temme English, Wickford. Please contact the selling agent or developer directly to obtain any information which may be available under the terms of The Energy Performance of Buildings (Certificates and Inspections) (England and Wales) Regulations 2007 or the Home Report if in relation to a residential property in Scotland.
*This is the average speed from the provider with the fastest broadband package available at this postcode. The average speed displayed is based on the download speeds of at least 50% of customers at peak time (8pm to 10pm). Fibre/cable services at the postcode are subject to availability and may differ between properties within a postcode. Speeds can be affected by a range of technical and environmental factors. The speed at the property may be lower than that listed above. You can check the estimated speed and confirm availability to a property prior to purchasing on the broadband provider's website. Providers may increase charges. The information is provided and maintained by Decision Technologies Limited. **This is indicative only and based on a 2-person household with multiple devices and simultaneous usage. Broadband performance is affected by multiple factors including number of occupants and devices, simultaneous usage, router range etc. For more information speak to your broadband provider.
Map data ©OpenStreetMap contributors.




