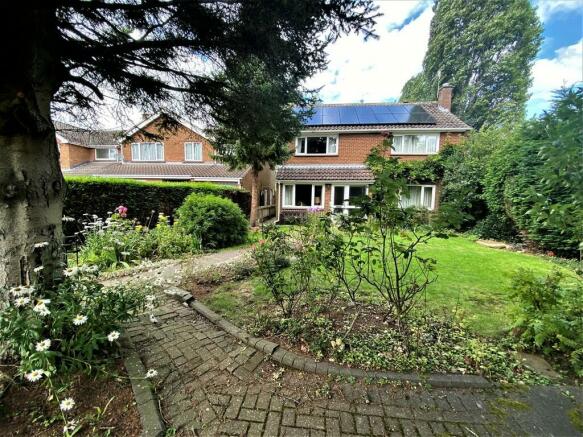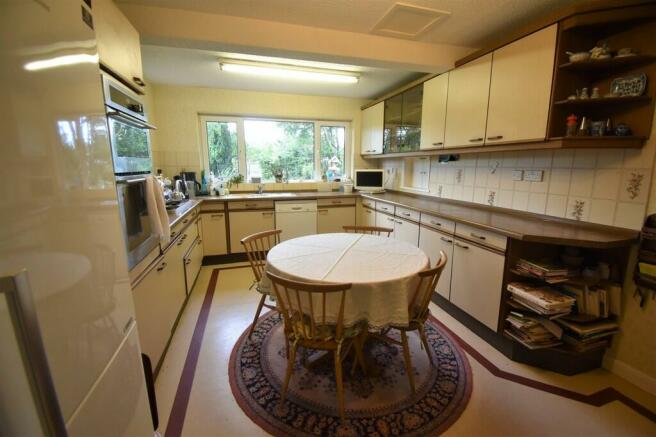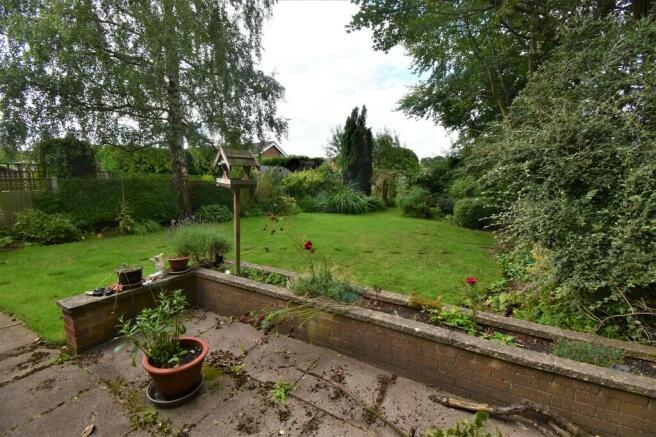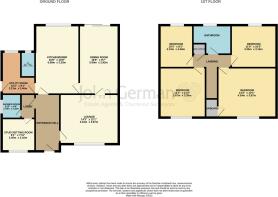
Hill View, Duffield

- PROPERTY TYPE
Detached
- BEDROOMS
4
- BATHROOMS
2
- SIZE
Ask agent
- TENUREDescribes how you own a property. There are different types of tenure - freehold, leasehold, and commonhold.Read more about tenure in our glossary page.
Freehold
Key features
- Large plot with private garden & double garage
- Ecclesbourne School catchment area
- Two large reception rooms & ground floor study
- Generous breakfast kitchen, utility, cloakroom
- Additional ground floor shower room
- Four double bedrooms, first floor bathroom
- Refurbishment required with lots of potential
- EPC rating TBC
Description
The Location - The village of Duffield provides an excellent range of amenities including a varied selection of shops, post office, library, historic St Alkmund's Church, selection of good restaurants, medical facilities and schools including The Meadows, William Gilbert Primary Schools and The Ecclesbourne Secondary School. There is a regular train service into Derby city centre which lies some 5 miles to the south of the village. Local recreational facilities within the village include squash, tennis, cricket, football, rugby and the noted Chevin Golf course. A further point to note is that the Derwent Valley, in which the village of Duffield nestles, is one of the few world heritage sites and is surrounded by beautiful countryside.
Entrance to the property is via an entrance hall with stairs rising to the first floor under stairs storage cupboard and doors leading off the ground floor living spaces. Off the hallway to the right, is the lounge with a picture window with views over the front garden and a stone built fireplace with extended plinths and a living flame gas fire. Sliding glazed doors lead through to the dining room. The extended dining room is a fabulous space with patio doors overlooking the rear garden and an internal door leading through to the kitchen.
The breakfast kitchen also overlooks the rear garden and has plenty of space for a family friendly breakfast table. Fitted with a comprehensive range of base and eye level units with roll edge worksurfaces, inset one and a half bowl sink unit, tiled splashbacks, built-in eye level double oven and four ring gas hob with space for fridge freezer.
Off the kitchen is a spacious utility room with a Belfast sink base and eye level storage units, plenty of appliance space, window to the rear, side entrance door, built-in cloaks cupboard and door to a ground floor WC, fitted with a low flush WC and hand wash basin and window to the rear.
Circling back through the property off the left hand side of the entrance hall, is an inner lobby with hanging space for coats and doors off to a ground floor shower room and to the front facing study/sitting room. The fully tiled shower room is fitted with a three piece suite comprising low flush WC, shower enclosure and a pedestal washbasin, heated towel rail, window to the side. The study has a picture window to the front.
On the first floor stairs lead to the landing with a built-in airing cupboard, loft access and doors leading off to bedrooms and bathroom. There are four double bedrooms with a range of fitted bedroom furniture, served by a family bathroom fitted with a three piece suite comprising low flush WC, pedestal wash basin and a panelled bath with shower over, heated towel rail, built-in storage and window to the rear.
Outside the property is set well back from the road behind a large mature front garden and a detached double garage with a double width driveway providing off road parking. Gated access to the side leads to the large private rear garden being mainly laid to lawn with herbaceous shrubs and bushes and mature trees. Adjacent to the rear of the property is a paved patio and at the opposite end of the garden is a greenhouse and fruit garden providing a range of edible fruits including gooseberries, raspberries and rhubarb to name a few.
Note: It has been noted that there is structural cracking to the property which will require some remedial work although it does not currently affect the structural integrity of the property a full structural report is available on request.
Tenure: Freehold (purchasers are advised to satisfy themselves as to the tenure via their legal representative).
Services: Warm air heating. Mains water, drainage and electricity are believed to be connected to the property but purchasers are advised to satisfy themselves as to their suitability.
Useful Websites:
Our Ref: JGA/10082023
Local Authority/Tax Band: Amber Valley Borough Council / Tax Band E
We are required by law to comply fully with The Money Laundering Regulations 2017 and as such need to complete AML ID verification and proof / source of funds checks on all buyers and, where relevant, cash donors once an offer is accepted on a property. We use the Checkboard app to complete the necessary checks, this is not a credit check and therefore will have no effect on your credit history. With effect from 1st March 2025 a non-refundable compliance fee of £30.00 inc. VAT per buyer / donor will be required to be paid in advance when an offer is agreed and prior to a sales memorandum being issued.
Brochures
Brochure- COUNCIL TAXA payment made to your local authority in order to pay for local services like schools, libraries, and refuse collection. The amount you pay depends on the value of the property.Read more about council Tax in our glossary page.
- Band: E
- PARKINGDetails of how and where vehicles can be parked, and any associated costs.Read more about parking in our glossary page.
- Garage,Off street
- GARDENA property has access to an outdoor space, which could be private or shared.
- Yes
- ACCESSIBILITYHow a property has been adapted to meet the needs of vulnerable or disabled individuals.Read more about accessibility in our glossary page.
- Ask agent
Hill View, Duffield
Add an important place to see how long it'd take to get there from our property listings.
__mins driving to your place
Your mortgage
Notes
Staying secure when looking for property
Ensure you're up to date with our latest advice on how to avoid fraud or scams when looking for property online.
Visit our security centre to find out moreDisclaimer - Property reference 100953094672. The information displayed about this property comprises a property advertisement. Rightmove.co.uk makes no warranty as to the accuracy or completeness of the advertisement or any linked or associated information, and Rightmove has no control over the content. This property advertisement does not constitute property particulars. The information is provided and maintained by John German, Derby. Please contact the selling agent or developer directly to obtain any information which may be available under the terms of The Energy Performance of Buildings (Certificates and Inspections) (England and Wales) Regulations 2007 or the Home Report if in relation to a residential property in Scotland.
*This is the average speed from the provider with the fastest broadband package available at this postcode. The average speed displayed is based on the download speeds of at least 50% of customers at peak time (8pm to 10pm). Fibre/cable services at the postcode are subject to availability and may differ between properties within a postcode. Speeds can be affected by a range of technical and environmental factors. The speed at the property may be lower than that listed above. You can check the estimated speed and confirm availability to a property prior to purchasing on the broadband provider's website. Providers may increase charges. The information is provided and maintained by Decision Technologies Limited. **This is indicative only and based on a 2-person household with multiple devices and simultaneous usage. Broadband performance is affected by multiple factors including number of occupants and devices, simultaneous usage, router range etc. For more information speak to your broadband provider.
Map data ©OpenStreetMap contributors.






