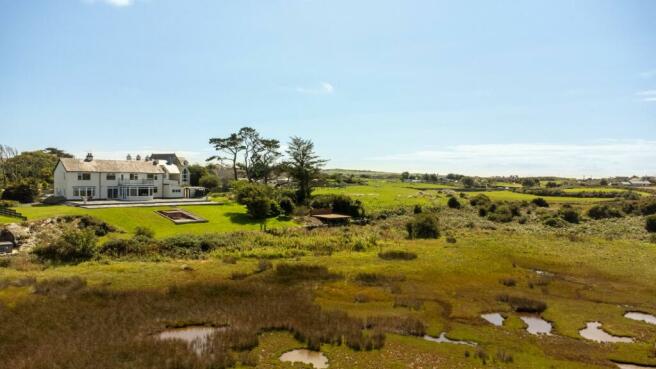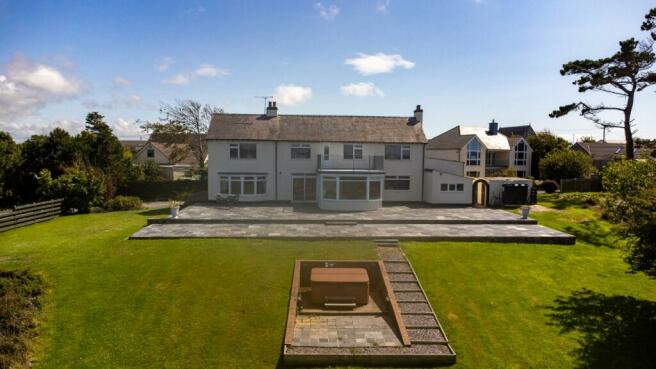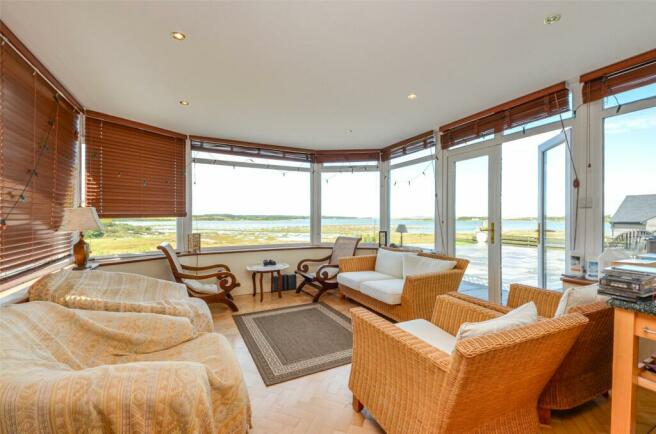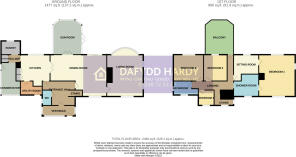
Four Mile Bridge, Holyhead, Isle of Anglesey, LL65

- PROPERTY TYPE
Detached
- BEDROOMS
4
- BATHROOMS
3
- SIZE
Ask agent
- TENUREDescribes how you own a property. There are different types of tenure - freehold, leasehold, and commonhold.Read more about tenure in our glossary page.
Freehold
Key features
- Substantial Detached Home
- 4 Good Sized Bedrooms
- Outstanding Waterside Property
- Maintained To An Exceptional Standard
- 2 Spacious Reception Rooms With Sun Room
- Lawned Garden & Field Leading To Waters Edge
- Idyllic Coastal Setting With Magnificent Views
- Double Glazing With Oil Central Heating
- Attached Garage & Off Road Parking
Description
This impressive Detached family home has so much to offer, with 4 Bedrooms, outstanding views and more than enough room to entertaining, you don’t want to wait around. The well-lit home has been maintained to an exceptional standard by the present owners and is of an elegant and modern design. Approaching the front of the home, you are lead down the charming driveway where you will find plenty of space for off-road parking. Well-stocked garden at the front of the property, illuminate the area with a beautiful array of colours, guiding you between the two small lawns, up to the front door. Entering the home you will find the lovely and bright Vestibule that then leads you straight through to the Entrance Hall. Here you will find the downstairs WC, the under stairs cupboard and access to the Kitchen and Dining Room. Proceeding to the left, a single door takes you through to the spacious Kitchen which has a great central island. From the Kitchen leads the Utility Room with a single door out to the front yard and a Hallway that connects the Pantry, Storage Cupboard and the Conservatory that is currently used as a home gym. Heading back into the Kitchen, double doors guide you into the spectacular Dining Room that is a fantastic place to host those social gatherings, or head through the sliding doors onto the fantastic patio. The Sun Room leads off from the Dining area and provides a wonderful relaxation space. Completing the ground floor is the generous Living Room with a beautiful bay window that gives the room plenty of daylight as well as additional space. Upstairs you will find 4 Bedrooms, 3 of which are doubles and sit at the rear of the property, truly benefitting from those wonderful views. The Primary Bedroom is accessed through a cosy Sitting Room or through the Jack and Jill Shower Room, that features a walk-in shower, and connects the Primary Bedroom and the landing. There is also a sizeable Family Bathroom that has a white bath suite and a shower over the bathtub. A single door on the landing leads you out to the Balcony, from here you can appreciate even more of that terrific sea view. Outside there are 4 outbuildings that run alongside the property and are used as log storage and as general garden store. At the rear you will find an impressive patio that extends the length of the home and is a tranquil spot to sit yourself in under the summer sun or the dazzling stars and just put your mind to rest. An extensive lawn wraps around the hot tub and its surround, leading you down to the perimeter of the property and provides access to the shoreline. The immaculate accommodation benefits from uPVC double glazing and Oil fired Central Heating.
Vestibule
4.37m x 1.4m
Entrance Hall
WC
Kitchen
3.94m x 4.12m
max. dimensions
Utility Room
2.9m x 1.85m
max. dimensions
Hallway
Pantry
2.57m x 1.82m
Storage
Conservatory/Gym
4.46m x 2.56m
max. dimensions
Dining Room
7.53m x 5.51m
max. dimensions
Sun Room
3.77m x 4.62m
max. dimensions
Living Room
4.85m x 5.51m
max. dimensions
Landing
Bedroom 4
2.1m x 2.1m
Bathroom
3.33m x 1.84m
max. dimensions
Bedroom 2
3.94m x 3.5m
Bedroom 3
3.05m x 3.48m
Sitting Room
3.31m x 3.52m
max. dimensions
Bedroom 1
4.85m x 5.56m
max. dimensions
Shower Room
3.37m x 2.9m
max. dimensions
Balcony
Outside
The residence is approached by way of a gated entrance onto an impressive slate chipping forecourt, which leads to the attached garage and ample off road parking and general access to the property. There are beautifully well-stocked gardens at the front of the home. An exquisite slate patio extends the length of the home and offers the perfect place to sit and relax as you watch the tide. Beyond the patio is a delightful hot tub and the field that leads through a private entrance to the water’s edge.
Council Tax
This property is council tax band G
Services
We are informed by the seller this property benefits from Mains Water and Electricity. Private Drainage.
Heating
Oil Central Heating. The agent has tested no services, appliances or central heating system (if any).
Tenure
We have been informed the tenure is freehold with vacant possession upon completion of sale. Vendor’s solicitors should confirm title.
Agents Note
We have been informed by the vendor that the driveway is shared and the costs of maintaining it are also shared. Please note that Craig Heli shares the same title with another two properties, this will be split at point of sale. This will need to be considered, as it may cause a delay in the conveyancing process.
Disclaimer
Dafydd Hardy Estate Agents Limited for themselves and for the vendor of this property whose agents they are to give notice that: (1) These particulars do not constitute any part of an offer or a contract. (2) All statements contained in these particulars are made without responsibility on the part of Dafydd Hardy Estate Agents Limited. (3) None of the statements contained in these particulars are to be relied upon as a statement or representation of fact. (4) Any intending purchaser must satisfy himself/herself by inspection or otherwise as to the correctness of each of the statements contained in these particulars. (5) The vendor does not make or give and neither do Dafydd Hardy Estate Agents Limited nor any person in their employment has any authority to make or give any representation or warranty whatever in relation to this property. (6) Where every attempt has been made to ensure the accuracy of the floorplan contained here, measurements of doors, windows, rooms and (truncated)
Brochures
Particulars- COUNCIL TAXA payment made to your local authority in order to pay for local services like schools, libraries, and refuse collection. The amount you pay depends on the value of the property.Read more about council Tax in our glossary page.
- Band: G
- PARKINGDetails of how and where vehicles can be parked, and any associated costs.Read more about parking in our glossary page.
- Yes
- GARDENA property has access to an outdoor space, which could be private or shared.
- Yes
- ACCESSIBILITYHow a property has been adapted to meet the needs of vulnerable or disabled individuals.Read more about accessibility in our glossary page.
- Ask agent
Four Mile Bridge, Holyhead, Isle of Anglesey, LL65
NEAREST STATIONS
Distances are straight line measurements from the centre of the postcode- Valley Station1.2 miles
- Holyhead Station3.1 miles
- Rhosneigr Station4.3 miles
About the agent
Dafydd Hardy
Dafydd Hardy is a privately run, independent firm of estate agents, letting agents & chartered surveyors with a network of 5 offices throughout North West Wales. With over 20 years of experience, we have high professional standards and pride ourselves on offering a friendly and personal service to all our clients.
Industry affiliations



Notes
Staying secure when looking for property
Ensure you're up to date with our latest advice on how to avoid fraud or scams when looking for property online.
Visit our security centre to find out moreDisclaimer - Property reference LLA230257. The information displayed about this property comprises a property advertisement. Rightmove.co.uk makes no warranty as to the accuracy or completeness of the advertisement or any linked or associated information, and Rightmove has no control over the content. This property advertisement does not constitute property particulars. The information is provided and maintained by Dafydd Hardy, Llangefni. Please contact the selling agent or developer directly to obtain any information which may be available under the terms of The Energy Performance of Buildings (Certificates and Inspections) (England and Wales) Regulations 2007 or the Home Report if in relation to a residential property in Scotland.
*This is the average speed from the provider with the fastest broadband package available at this postcode. The average speed displayed is based on the download speeds of at least 50% of customers at peak time (8pm to 10pm). Fibre/cable services at the postcode are subject to availability and may differ between properties within a postcode. Speeds can be affected by a range of technical and environmental factors. The speed at the property may be lower than that listed above. You can check the estimated speed and confirm availability to a property prior to purchasing on the broadband provider's website. Providers may increase charges. The information is provided and maintained by Decision Technologies Limited. **This is indicative only and based on a 2-person household with multiple devices and simultaneous usage. Broadband performance is affected by multiple factors including number of occupants and devices, simultaneous usage, router range etc. For more information speak to your broadband provider.
Map data ©OpenStreetMap contributors.





