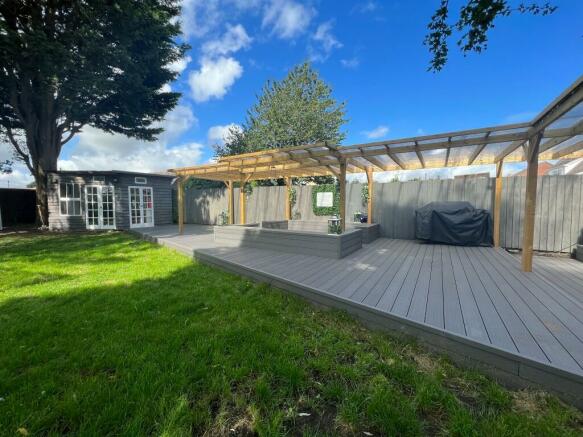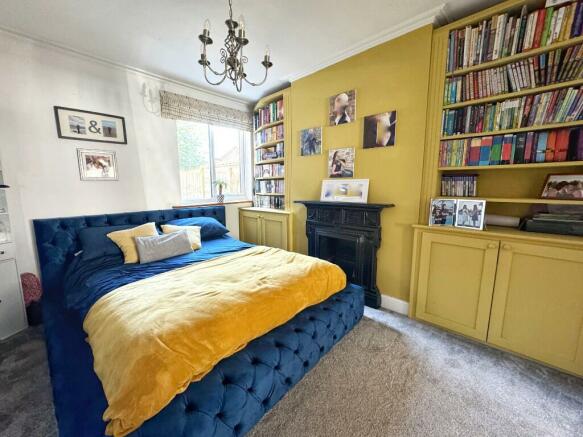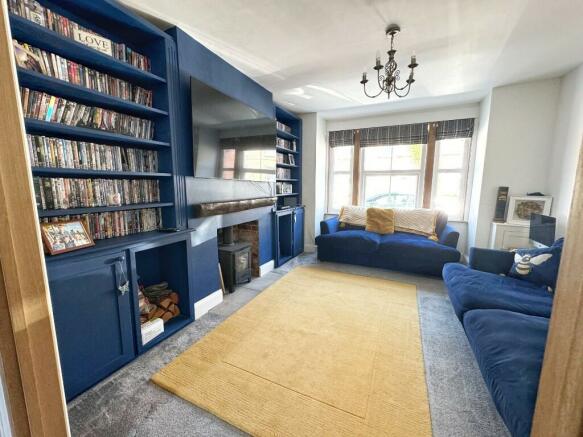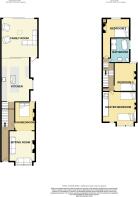New North Road, Attleborough, Norfolk, NR17

- PROPERTY TYPE
Semi-Detached
- BEDROOMS
3
- BATHROOMS
1
- SIZE
Ask agent
- TENUREDescribes how you own a property. There are different types of tenure - freehold, leasehold, and commonhold.Read more about tenure in our glossary page.
Freehold
Key features
- Beautiful Period original features throughout
- 3/4 Double Bedrooms
- Formal Lounge with wood burning stove perfect for cosy evenings.
- 1x Parking to the front of the property
- Fantastic Family bathroom
- Enclosed Spacious Rear Garden with Striking decking area
- Gas Central Heating/ DG windows and doors
- Generous sized family room with rotating wood burner
- Nearby to the local town centre, public transport links and schools including the Attleborough and Wymondham area
- Internal viewings highly recommended to appreciate the space.
Description
As you enter the property you are greeted with an entrance hall with a radiator, stairs and an impressive under-stairs wine cellar, leading to a light-filled spacious snug/bedroom 4 which the sellers have adapted for convenience offering multi-use and leading to the living room, with high ceilings throughout period fireplaces and a wood-burning stove with feature mantle piece, bespoke built-in media storage across both rooms and wood store to the lounge. Leading through to the kitchen, this has the wow factor with the direct sight line being drawn in front. Comprising of matching wall and base units, with ample worktop and storage across the whole room and island, integrated appliances including a wine cooler, within the island, is the induction hob, one single oven and oven with combi microwave, dishwasher, washing machine and space for freestanding fridge freezer and tumble dryer, with multiple larder cupboards, one housing the combi boiler and bi-folds leading to the generously sized family room with door leading to the alleyway, feature rotating fireplace space and sliding doors leading to the garden.
Upstairs comprises of three double bedrooms and a beautiful family bathroom with access to the loft from the landing. With the master offering a light-filled space, cupboards and feature fireplace, bespoke built wardrobes and vanity area the perfect area to relax and unwind. The second bedrooms showcases an original fireplace and single wardrobe cupboard and radiator, the third having also an original fireplace and radiator. The devine family bathroom offers nothing but relaxation from the moment you step in, with decorative panelling, recessed storage shelving with built in lighting, double shower and freestanding roll top bath, toilet and sink and tall wall mounted radiator with brass finishings.
Externally the enclosed rear garden is beautifully presented with a terrific wooden pergola covered decking seating area with firepit, generous lawn area, a summer house and garden shed.
Below within School checker will display a catchment area for the nearby schools using maps based on the last available data. This specific property includes nearby schools within the catchment area of Attleborough and Wymondham/Morley area.
COUNCIL TAX - B
EPC - E
- COUNCIL TAXA payment made to your local authority in order to pay for local services like schools, libraries, and refuse collection. The amount you pay depends on the value of the property.Read more about council Tax in our glossary page.
- Ask agent
- PARKINGDetails of how and where vehicles can be parked, and any associated costs.Read more about parking in our glossary page.
- Driveway,Off street
- GARDENA property has access to an outdoor space, which could be private or shared.
- Back garden,Rear garden,Private garden,Enclosed garden
- ACCESSIBILITYHow a property has been adapted to meet the needs of vulnerable or disabled individuals.Read more about accessibility in our glossary page.
- Ask agent
New North Road, Attleborough, Norfolk, NR17
NEAREST STATIONS
Distances are straight line measurements from the centre of the postcode- Attleborough Station0.1 miles
- Spooner Row Station3.2 miles
- Eccles Road Station3.7 miles
About the agent
Harmony Estate Agents offers a professional online estate agency service concentrating on Residential Sales. I focus on delivering a personalised experience with excellent customer service within Attleborough and surrounding areas.
Notes
Staying secure when looking for property
Ensure you're up to date with our latest advice on how to avoid fraud or scams when looking for property online.
Visit our security centre to find out moreDisclaimer - Property reference 013. The information displayed about this property comprises a property advertisement. Rightmove.co.uk makes no warranty as to the accuracy or completeness of the advertisement or any linked or associated information, and Rightmove has no control over the content. This property advertisement does not constitute property particulars. The information is provided and maintained by Harmony Estate Agents, Attleborough. Please contact the selling agent or developer directly to obtain any information which may be available under the terms of The Energy Performance of Buildings (Certificates and Inspections) (England and Wales) Regulations 2007 or the Home Report if in relation to a residential property in Scotland.
*This is the average speed from the provider with the fastest broadband package available at this postcode. The average speed displayed is based on the download speeds of at least 50% of customers at peak time (8pm to 10pm). Fibre/cable services at the postcode are subject to availability and may differ between properties within a postcode. Speeds can be affected by a range of technical and environmental factors. The speed at the property may be lower than that listed above. You can check the estimated speed and confirm availability to a property prior to purchasing on the broadband provider's website. Providers may increase charges. The information is provided and maintained by Decision Technologies Limited. **This is indicative only and based on a 2-person household with multiple devices and simultaneous usage. Broadband performance is affected by multiple factors including number of occupants and devices, simultaneous usage, router range etc. For more information speak to your broadband provider.
Map data ©OpenStreetMap contributors.




