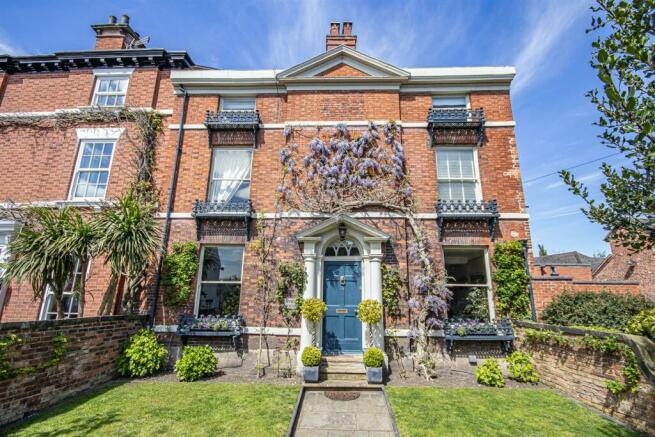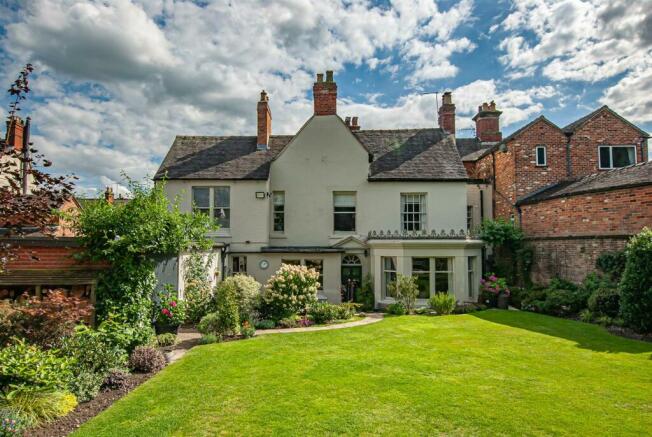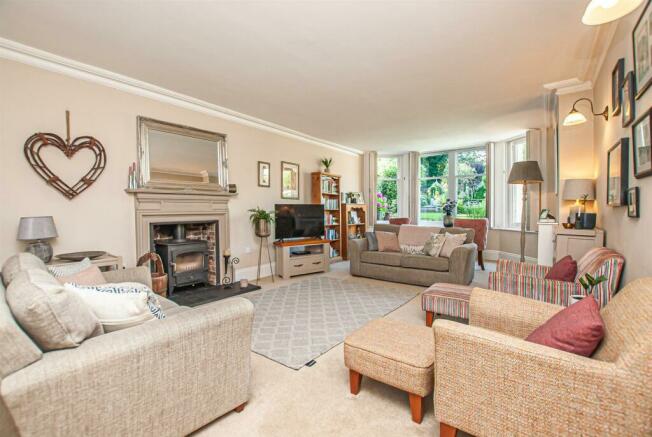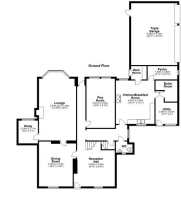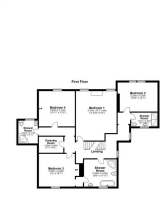
Balance Street, Uttoxeter, ST14

- PROPERTY TYPE
Manor House
- BEDROOMS
7
- BATHROOMS
3
- SIZE
Ask agent
- TENUREDescribes how you own a property. There are different types of tenure - freehold, leasehold, and commonhold.Read more about tenure in our glossary page.
Freehold
Description
Having undergone a series of thoughtful renovations over time, Enville House stands as an exceptional illustration of refined Georgian architecture. The residence proudly unfurls its distinctive character through an array of features. These include the enduring charm of original flagstone flooring, the elegance of oak floorboards, the intricate beauty of plasterwork, doors that exude a character of their own, the rustic appeal of exposed beams, and an enchanting staircase that stands as a true centerpiece, among a myriad of other captivating attributes.
Description - An exceptionally impressive Grade II Listed Georgian residence is situated on the outskirts of Uttoxeter, a charming market town. This property boasts expansive living spaces, featuring six spacious double bedrooms. The home showcases a plethora of original architectural elements and is surrounded by stunning gardens at the rear.
Through thoughtful restoration over time, Enville House stands as a prime example of an exquisite Georgian dwelling. It proudly displays its character through various features, including the original flagstone flooring, elegant oak floorboards, intricate plasterwork, doors full of character, exposed beams, and a captivating staircase, among other highlights.
Property - Spanning across four floors, the spacious layout is further enhanced by meticulously maintained gardens that stretch generously, having undergone extensive improvement by the current owners. The property also comes with a triple garage located at the side elevation, providing parking space for three vehicles.
The interior spaces are composed of a striking reception hall, an elegant dining room, a versatile sitting room with adjoining study, play room which offers versatile usage to the discerning buyer, a well-appointed dining kitchen complete with a pantry, a practical utility room, a rear porch, and a convenient cloakroom on the ground floor. A boiler room houses the much improved heating and hot water systems. Nestled beneath the elegant Enville House lies a hidden gem - an exposed brick cellar that has been artfully transformed into a captivating bar area and wine cellar. The walls, adorned with rough-hewn, weathered bricks, exude a rustic charm that harkens back to a previous era.
Moving to the first floor, buyers will be greeted by four double bedrooms, the master suite benefitting from 254 sq. ft. space, a family bathroom and two shower rooms. The rear bedrooms enjoy wonderful views over the landscaped gardens. A further room has been cleverly utilised as a walk in wardrobe/dresser. Ascending to the second floor, two more double bedrooms await, along with two further rooms that presently serve as a cinema room and games room. Accessed through the games room, perched atop Enville House, a captivating rooftop balcony area awaits, offering a breathtaking vantage point that overlooks the sprawling gardens below. We are informed by the owners there is a wide range of items and furniture available by separate negotiation. Please enquire further for full details.
Outside - As you approach the grand three-story home, a picturesque foregarden unfolds before your eyes, a verdant expanse that beautifully sets the stage for the magnificent residence that stands proudly. Nestled discreetly along the side of the stately property, a secure side "servants entrance" stands as a testament to both historical legacy and modern practicality.
Within the propert's enchanting rear boundaries lies a generous quarter-acre plot, a canvas of natural splendor that unfolds with an abundance of herbaceous gardens. As you wander through this verdant paradise, you're greeted by an array of herbaceous borders, mature planting and delicate blossoms. A garden perfectly fit for any family. An inviting entertaining patio leads off the property; The patio is adorned with tastefully arranged seating, where friends and family can come together to savor the beauty of the gardens. Situated central to the garden is a tasteful seating patio with panoramic views over the enchanting outside space. At the rear of the plot stands the "Dog House"; a timber framed entertainment zone with a designed bar area, where libations flow freely and laughter finds a natural home. Settling into the cozy seating area you're met with a vista of the sprawling gardens. As daylight turns to dusk and the stars emerge, the "Dog House" transforms into a magical alcove. Soft lighting casts a warm, inviting glow, creating an atmosphere of intimacy and enchantment. The Dog House will be a negotiable part of the sale.
Tucked within the property's boundary, the garage boasts not one, but three expansive compartments, each secured with the ease of electric up-and-over doors. At the forefront of this garage, a dedicated parking space awaits, providing a convenient area for vehicle access. This designated area ensures that vehicles can be seamlessly parked. Situated to the side elevation is a right-of-way access to provide a discreet passage to the garage.
Brochures
Balance Street, Uttoxeter, ST14Brochure- COUNCIL TAXA payment made to your local authority in order to pay for local services like schools, libraries, and refuse collection. The amount you pay depends on the value of the property.Read more about council Tax in our glossary page.
- Ask agent
- PARKINGDetails of how and where vehicles can be parked, and any associated costs.Read more about parking in our glossary page.
- Yes
- GARDENA property has access to an outdoor space, which could be private or shared.
- Yes
- ACCESSIBILITYHow a property has been adapted to meet the needs of vulnerable or disabled individuals.Read more about accessibility in our glossary page.
- Ask agent
Balance Street, Uttoxeter, ST14
NEAREST STATIONS
Distances are straight line measurements from the centre of the postcode- Uttoxeter Station0.4 miles
About the agent
Abode, Staffordshire & Derbyshire
Regents House, 34b High Street, Tutbury Burton on Trent Staffordshire DE13 9LS

Abode are experienced and established Independent Estate Agents. Offering sales services throughout Burton-on-Trent, Uttoxeter, Ashbourne and Cheadle.
Abode began as family ran business (Anderson-Dixon) in 2003. Established by brother and sister partnership Nathan and Sonia Anderson-Dixon
The business has gone from strength to strength by following its simple ethos of always putting the needs of customers first and delivering a personal, profession
Industry affiliations


Notes
Staying secure when looking for property
Ensure you're up to date with our latest advice on how to avoid fraud or scams when looking for property online.
Visit our security centre to find out moreDisclaimer - Property reference 32542148. The information displayed about this property comprises a property advertisement. Rightmove.co.uk makes no warranty as to the accuracy or completeness of the advertisement or any linked or associated information, and Rightmove has no control over the content. This property advertisement does not constitute property particulars. The information is provided and maintained by Abode, Staffordshire & Derbyshire. Please contact the selling agent or developer directly to obtain any information which may be available under the terms of The Energy Performance of Buildings (Certificates and Inspections) (England and Wales) Regulations 2007 or the Home Report if in relation to a residential property in Scotland.
*This is the average speed from the provider with the fastest broadband package available at this postcode. The average speed displayed is based on the download speeds of at least 50% of customers at peak time (8pm to 10pm). Fibre/cable services at the postcode are subject to availability and may differ between properties within a postcode. Speeds can be affected by a range of technical and environmental factors. The speed at the property may be lower than that listed above. You can check the estimated speed and confirm availability to a property prior to purchasing on the broadband provider's website. Providers may increase charges. The information is provided and maintained by Decision Technologies Limited. **This is indicative only and based on a 2-person household with multiple devices and simultaneous usage. Broadband performance is affected by multiple factors including number of occupants and devices, simultaneous usage, router range etc. For more information speak to your broadband provider.
Map data ©OpenStreetMap contributors.
