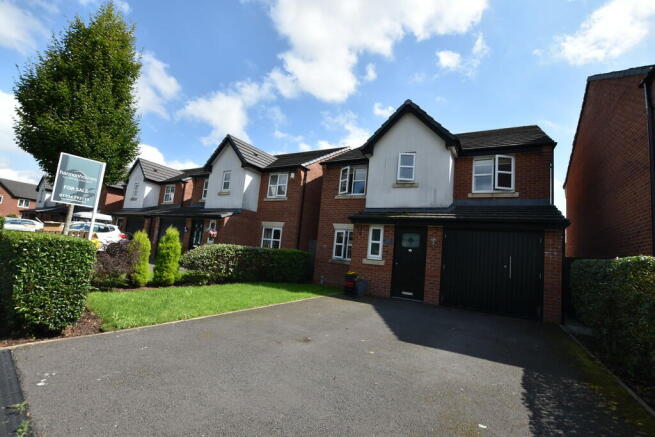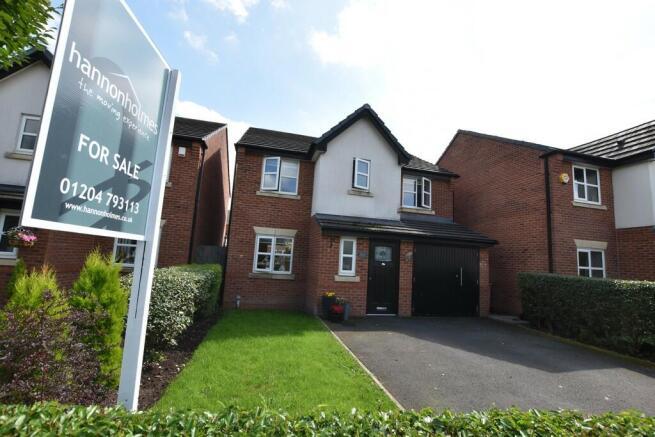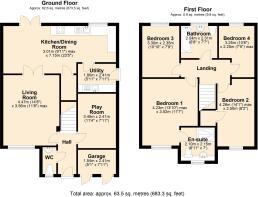Kentfield Drive, Bolton

- PROPERTY TYPE
Detached
- BEDROOMS
4
- BATHROOMS
3
- SIZE
Ask agent
Key features
- Attractive 4 Bedroom Detached Family Residence
- Three Double Bedrooms & 1 Single
- Featuring Two Bathrooms (Including an En-suite)
- Modern Open Plan Kitchen/Diner Concept
- Garage Partially Converted for Dual Usage
- Elegantly Landscaped Rear Garden with Low Upkeep
- Strategically Positioned for Excellent Transport Connections
- Leasehold Property
- Council Tax D
- EPC Rating B
Description
Arrive at the property, greeted by a driveway with ample parking. Step through the front door into an airy and roomy hallway adorned with grey laminate flooring.
A thoughtfully positioned downstairs w/c, complete with toilet and wash basin awaits on the left. Adjacent, there is a space that was formerly half of the garage, perfectly suited for a children's play area. The front portion of the garage, which can be accessed from outside, is perfect for storing items like gardening tools and bicycles.
To the left, a single door invites you into the bright lounge where sunlight cascades through the window overlooking the front garden, enhancing the allure of the laminate flooring that gracefully spans the ground floor. The wonderful bespoke feature TV display provides not only practicality but is visually pleasing. From the lounge, you can enter the spacious open-plan kitchen/diner through a set of double wooden doors. The lounge offers plentiful room for your preferred furnishings.
To the rear, a contemporary kitchen/diner showcases sleek wall and base cabinets contrasted by a complementary worktop. The worktop accommodates a stainless steel sink, gas hob and overhead and stainless steel extractor. Furthermore, this space caters to a freestanding fridge/freezer, built in electric oven, laminate flooring, spotlights and access into the convenient utility room which includes plumbing for a washing machine and tumble dryer. French patio doors in the dining area establish a seamless connection to the outdoors, ideal for hosting family barbecues and gatherings with friends. Additionally, there is a pathway to the side of the property that can be accessed from the utility room.
Rising to the first floor landing, discover four bedrooms awaiting your relaxation. The spacious master bedroom, decorated in neutral colours and carpeting, graces the front of the house. The master bedroom provides entry to its en-suite, which features a shower cubicle, wash basin, and toilet.
Overlooking the green space in the front, the second bedroom is a generously sized double room with ample wardrobe space. Within this room, there's a cupboard that contains the water cylinder.
Positioned at the back of the property, Bedroom Three is a well-lit room decorated in shades of grey and white, providing room for your preferred bedroom furniture.
Opposite the landing, you'll find the fourth and final bedroom. Presently utilised as a walk in wardrobe and dressing area, this single room could easily fit a single bed and wardrobe. It also offers a view of the rear garden.
Situated at the back of the property, the family bathroom features a three piece white suite comprising a bathtub, wash basin and toilet. The space is decorated with partially tiled walls, vinyl flooring, an opaque window, a radiator and spotlights.
Venturing outside to the rear, an immaculately landscaped rear garden ensures a secure haven for children and pets, enclosed by painted fencing. The garden showcases an appealing Indian stone patio an inviting place for al fresco lunches, barbecues and socialising. While artificial turf provides a secure environment for kids to relish outdoor activities.
EPC Rating B Valid till 2026
Council Tax Band D - £2259.51 per annum payable to Bolton Council
Leasehold Property
Date : 31 August 2016
Term : 999 years from 1 August 2015 - 991 years remaining
Ground rent: £180 per annum
LOCATION The property enjoys a prime location just outside Bolton Town Centre, offering convenient access to a range of local amenities. Notably, Matalan and Asda Supermarket are within easy reach, enhancing the convenience of daily life. The heart of Bolton Town Centre is a mere five minute drive away, presenting a diverse array of dining and shopping options for you to explore and enjoy.
The property's proximity to the A666 provides seamless connectivity to Manchester, making commuting hassle free. Additionally, both Olive Wood Station and Bolton Train Station are readily accessible, ensuring effortless travel options for your convenience. Furthermore, excellent educational institutions are situated a short distance away, enhancing the appeal of this location for families.
A delightful culinary experience awaits just a short walk away at The Toby Carvery, offering a delectable selection of dishes, including their renowned Sunday Roast. For leisure and entertainment, The Valley leisure park is conveniently situated at the rear of the property. Here, you can indulge in dining experiences at Frankie & Benny's and Spice Valley, or catch the latest blockbuster films at Cineworld.
For those prioritising fitness and well being, the Nuffield Health Bolton Fitness & Wellbeing Gym is also nestled within the valley, ensuring that your health goals are well supported. In summary, this property boasts a strategic location that combines everyday convenience, leisure options and accessibility to various amenities for a well rounded lifestyle experience.
ADDITIONAL INFORMATION To conform with government Anti Money Laundering Regulations 2019, we are required to confirm the identity of all prospective buyers. We use the services of a third party, Thirdfort. There is a nominal charge of £30 plus VAT for this** (per person), payable direct to Hannon Holmes Ltd. **An increased charge may be payable for overseas checks.
Please note, we are unable to issue a memorandum of sale until checks are complete. Please note it is a legal requirement that we obtain verified ID from purchasers before instructing a sale. Please also note we shall require proof of funds before we instruct the sale, together with your instructed solicitors.
Hannon Holmes may refer you to ancillary services including Conveyancing, Surveying and Financial Services, should you require any of these services. Hannon Holmes may receive a referral fee for recommending their services if you do instruct them. You are free to select any provider of legal services, surveying or financial services that you choose and you are under no obligation to use any of the suggested providers
PROPERTY PARTICULARS DISCLAIMER Property particulars as supplied by Hannon Holmes Estate Agents are set out as a general outline in accordance with the Property Misdescriptions Act (1991) only for the guidance of intending purchasers or lessees, and do not constitute any part of an offer or contract. Details are given without any responsibility, and any intending purchasers, lessees or third parties should not rely on them as statements or representations of fact, but must satisfy themselves by inspection or otherwise as to the correctness of each of them. We have not carried out a structural survey and the services, appliances and specific fittings have not been tested. All photographs, measurements, floor plans and distances referred to are given as a guide only and should not be relied upon for the purchase of carpets or any other fixtures or fittings. Gardens, roof terraces, balconies and communal gardens as well as tenure and lease details cannot have their accuracy guaranteed for intending purchasers. Lease details, service ground rent (where applicable) are given as a guide only and should be checked and confirmed by your solicitor prior to exchange of contracts. No person in the employment of Hannon Holmes Ltd has any authority to make any representation or warranty whatever in relation to this property. Purchase prices, rents or other prices quoted are correct at the date of publication and, unless otherwise stated, exclusive of VAT. TENURE : The type of tenure has been given to us by the seller. This has not been verified. The Agent has not checked the legal documents to verify the tenure status of the property. The buyer is advised to obtain verification from their Solicitor or Surveyor. For full Property Particulars Disclaimer please visit
- COUNCIL TAXA payment made to your local authority in order to pay for local services like schools, libraries, and refuse collection. The amount you pay depends on the value of the property.Read more about council Tax in our glossary page.
- Band: D
- PARKINGDetails of how and where vehicles can be parked, and any associated costs.Read more about parking in our glossary page.
- Garage,Off street
- GARDENA property has access to an outdoor space, which could be private or shared.
- Ask agent
- ACCESSIBILITYHow a property has been adapted to meet the needs of vulnerable or disabled individuals.Read more about accessibility in our glossary page.
- Ask agent
Kentfield Drive, Bolton
Add an important place to see how long it'd take to get there from our property listings.
__mins driving to your place


Your mortgage
Notes
Staying secure when looking for property
Ensure you're up to date with our latest advice on how to avoid fraud or scams when looking for property online.
Visit our security centre to find out moreDisclaimer - Property reference 103135005302. The information displayed about this property comprises a property advertisement. Rightmove.co.uk makes no warranty as to the accuracy or completeness of the advertisement or any linked or associated information, and Rightmove has no control over the content. This property advertisement does not constitute property particulars. The information is provided and maintained by Hannon Holmes Limited, Bolton. Please contact the selling agent or developer directly to obtain any information which may be available under the terms of The Energy Performance of Buildings (Certificates and Inspections) (England and Wales) Regulations 2007 or the Home Report if in relation to a residential property in Scotland.
*This is the average speed from the provider with the fastest broadband package available at this postcode. The average speed displayed is based on the download speeds of at least 50% of customers at peak time (8pm to 10pm). Fibre/cable services at the postcode are subject to availability and may differ between properties within a postcode. Speeds can be affected by a range of technical and environmental factors. The speed at the property may be lower than that listed above. You can check the estimated speed and confirm availability to a property prior to purchasing on the broadband provider's website. Providers may increase charges. The information is provided and maintained by Decision Technologies Limited. **This is indicative only and based on a 2-person household with multiple devices and simultaneous usage. Broadband performance is affected by multiple factors including number of occupants and devices, simultaneous usage, router range etc. For more information speak to your broadband provider.
Map data ©OpenStreetMap contributors.




