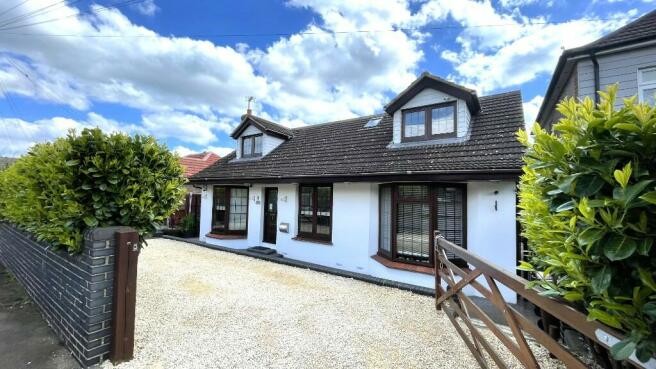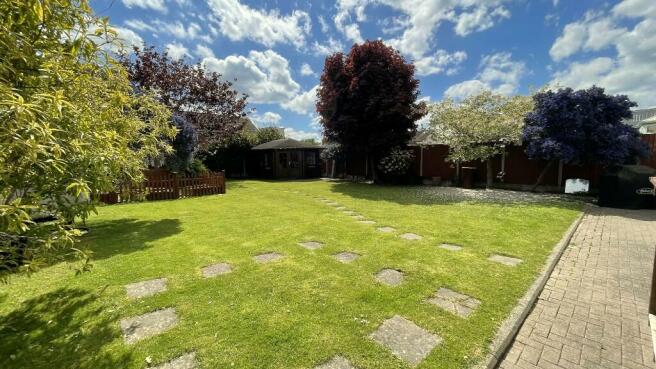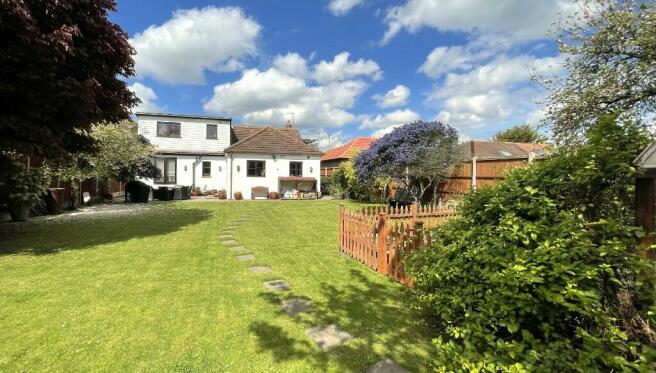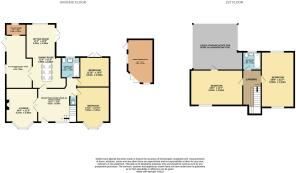Woolifers Avenue, Corringham, Stanford-Le-Hope, Essex, SS17

- PROPERTY TYPE
Detached
- BEDROOMS
4
- BATHROOMS
2
- SIZE
1,650 sq ft
153 sq m
- TENUREDescribes how you own a property. There are different types of tenure - freehold, leasehold, and commonhold.Read more about tenure in our glossary page.
Freehold
Key features
- Beautiful detached family home offering versatile accommodation
- 4 double bedrooms
- 2 Stylish family bathrooms and a ground floor WC for guests
- Approx 1650 sq ft.
- Secure gated off road parking for several vehicles
- Beautiful large garden ideal for family living and entertainment
- Potential for annexe, large garage or leisure room (subject to planning)
- No Onward Chain
- Multiple large living areas
Description
*** NO ONWARD CHAIN ***
Front Exterior:
Impressive frontage with double gates and off road parking for several vehicles. Also gated access to rear garden.
Property has alarm system and cctv cameras.
Internally:
Reception Room:
13'10" (4.22) max x 11'9" (3.58) plus recess.
A beautiful room featuring high coved ceiling, picture rail, feature radiator and wood flooring, double glazed window and feature return staircase.
Front Lounge: 14' max x 11'3" (4.27m max x 3.43m).
A stylish spacious room ideal for relaxing. Features include a multi fuel stove, wood flooring, feature radiator, high coved ceiling, picture rail,
large bay window and French doors leading to the "Piano room".
Open plan styled Dining and Rear Lounge/sitting room.
Dining Room Area: 11'8" max x 10'7" (3.56m max x 3.23m).
This dining room is a great space for enjoying family meals and dinner parties. French doors link this room to the breakfast kitchen. Features include wood flooring, feature radiator and coved ceiling.
Rear Lounge/Sitting Room Area: 11'3" x 10' (3.43m x 3.05m)
This room has a beautiful wooden floor and double glazed window with a stunning view of the garden. There is also access to the garden from this room via French doors.
Kitchen Breakfast room: 18'9" x 9'4" (5.72m x 2.84m)
A spacious well designed kitchen breakfast room featuring a range of fitted units and granite worktops,
Range cooker, plumbing for dishwasher, and a butler style sink. With wood flooring, inset down lights, double glazed windows, door to exterior and access to utility room .
Utility Room: 7'2" x 3'2" (2.18m x 0.97m).
Plumbing and space for a washing machine and tumble dryer. Wash hand basin and tiled walls. Double glazed window to the rear.
Ground Floor Wc: 3'1" x 2'5" (0.94m x 0.74m).
Combined w.c/hand basin, perfect for guests.
Ground Floor Bathroom 7'2" x 6'6" (2.18m x 1.98m)
Stylish room with bath, over bath shower, hand basin, wc, tile effect flooring, tiled walls, feature radiator, inset down lighting and double glazed window.
Ground Floor Bedroom 3: 13'11" max x 11'10" (4.24m max x 3.6m).
Spacious bright room with views to the front. Features include large bay window, radiator, wood style flooring, picture rail and high coved ceiling.
Ground Floor Bedroom 4: 11'10" x 10'9" max (3.6m x 3.28m max).
Double sized bedroom with a large double glazed window with stunning views to the garden, wood style flooring, coved ceiling, picture rail and feature radiator.
Landing:
The fully carpeted landing is accessed via a return style staircase and features an attractive skylight and doors which lead to the first floor bedrooms and family bathroom.
First floor Bathroom: 6'5" x 6'5" (1.96m x 1.96m).
Stylish family bathroom with modern bathroom suite including bath with handheld shower attachment, hand basin and wc, marble tiled walls and flooring, under floor heating and double glazed window to rear.
First Floor Master Bedroom: 19'8" x 11'7" (6m x 3.53m).
Spacious and beautifully presented room with dual aspect windows giving views to the front and rear. Features fitted carpet, sloped ceiling, inset down lights, feature radiator and double glazed windows.
First floor 2nd Bedroom: 18'6" x 12'7" (5.64m x 3.84m).
Another spacious room, with fitted carpet, sloping ceiling, inset lighting, feature radiator and double glazed window to front. This room has access to a large storage space in the eves.
This storage space is boarded and has power and light connected. There is potential to use this space for further accommodation (subject to planning consent).
Scope:
This large home is ready for a family to enjoy but also has the benefit of space to build an annexe, leisure room or large garage (subject to planning consent).
Location:
"Old Corringham" is a very popular location with a large range of amenities nearby including shops, pubs, cafés, restaurants and a fishing lake. There is a selection of popular schools and travel options/routes with bus, road links to A13 and London Gateway Port, furthermore the train station is only 6 minutes away by car (2.2 miles).
Rear Garden 82' x 49' (25m x 14.94m):
A stunning well maintained garden featuring established lawn, trees and shrubs, a perfect space for family living and entertaining. There is a separate area currently used as a vegetable/plant growing area with a large greenhouse.
There is also a large shed with power and light connected.
Brochures
Brochure 1- COUNCIL TAXA payment made to your local authority in order to pay for local services like schools, libraries, and refuse collection. The amount you pay depends on the value of the property.Read more about council Tax in our glossary page.
- Ask agent
- PARKINGDetails of how and where vehicles can be parked, and any associated costs.Read more about parking in our glossary page.
- Driveway,Off street,Gated
- GARDENA property has access to an outdoor space, which could be private or shared.
- Front garden,Enclosed garden,Rear garden,Back garden
- ACCESSIBILITYHow a property has been adapted to meet the needs of vulnerable or disabled individuals.Read more about accessibility in our glossary page.
- Ask agent
Woolifers Avenue, Corringham, Stanford-Le-Hope, Essex, SS17
Add an important place to see how long it'd take to get there from our property listings.
__mins driving to your place



Your mortgage
Notes
Staying secure when looking for property
Ensure you're up to date with our latest advice on how to avoid fraud or scams when looking for property online.
Visit our security centre to find out moreDisclaimer - Property reference EJS230075. The information displayed about this property comprises a property advertisement. Rightmove.co.uk makes no warranty as to the accuracy or completeness of the advertisement or any linked or associated information, and Rightmove has no control over the content. This property advertisement does not constitute property particulars. The information is provided and maintained by John Cottis & Co, Stanford-Le-Hope. Please contact the selling agent or developer directly to obtain any information which may be available under the terms of The Energy Performance of Buildings (Certificates and Inspections) (England and Wales) Regulations 2007 or the Home Report if in relation to a residential property in Scotland.
*This is the average speed from the provider with the fastest broadband package available at this postcode. The average speed displayed is based on the download speeds of at least 50% of customers at peak time (8pm to 10pm). Fibre/cable services at the postcode are subject to availability and may differ between properties within a postcode. Speeds can be affected by a range of technical and environmental factors. The speed at the property may be lower than that listed above. You can check the estimated speed and confirm availability to a property prior to purchasing on the broadband provider's website. Providers may increase charges. The information is provided and maintained by Decision Technologies Limited. **This is indicative only and based on a 2-person household with multiple devices and simultaneous usage. Broadband performance is affected by multiple factors including number of occupants and devices, simultaneous usage, router range etc. For more information speak to your broadband provider.
Map data ©OpenStreetMap contributors.




