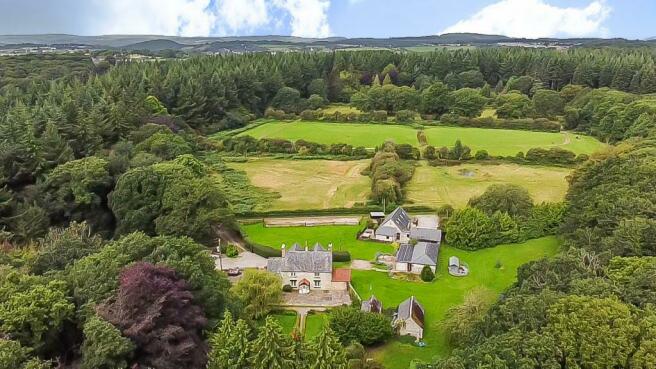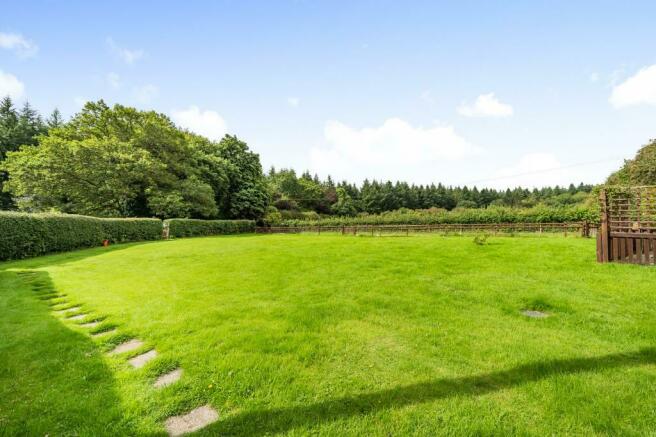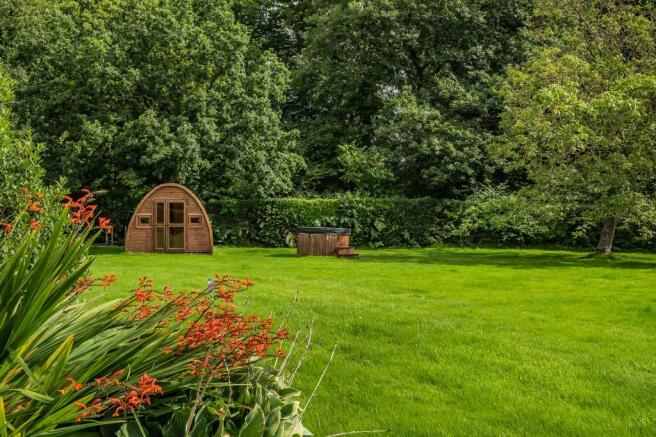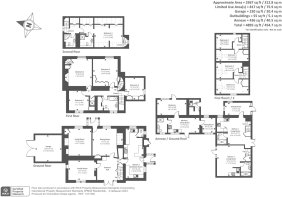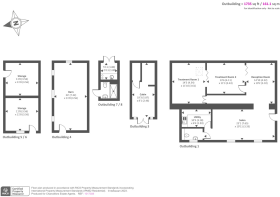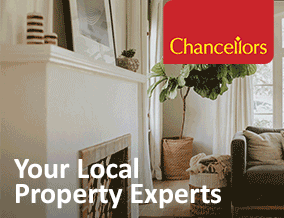
Forest of Dean, Gloucestershire, GL16

- PROPERTY TYPE
Detached
- BEDROOMS
5
- BATHROOMS
3
- SIZE
4,078 sq ft
379 sq m
- TENUREDescribes how you own a property. There are different types of tenure - freehold, leasehold, and commonhold.Read more about tenure in our glossary page.
Freehold
Key features
- Five bedroom, character property
- Three holiday cottages
- Just over 2.5 acres of grounds
- Multiple outbuildings
- Multiple income generating possibilites
- Field with electricity hook-up points for camping
- Unique proposition and rare opportunity
- Set in the Forest Of Dean
Description
Chancellors is proud to present this unique and historic Grade II listed property. A five bedroom detached house, three holiday cottages, various outbuildings and further income potential. Viewing is highly recommended
Property Details
Chancellors is proud to present this unique property consisting of multiple buildings and extensive grounds. The opportunities already available for generating income are many and the potential to add more are clear. As well as the main, five bedroom, detached character property itself; there are three holiday cottages and various outbuildings all set in around 2½ acres of land.
Around a mile to the east of Coleford, at the end of a tree-lined, Forestry Commission maintained private road, the main property is grade II listed and is one of the most historical buildings within the Forest of Dean. Ten miles to the south of Ross-On-Wye and with the cities of Gloucester and Hereford to the east and north respectively, the property also has direct access to various mountain bike trails and myriad walks in the surrounding countryside.
The entrance hall to the main house is a feature in its own right and offers a mere hint as to what the rest of the property has to offer with the history of the building immediately on show. To the left is a family room which would make an ideal play room or home office. Straight ahead is the dining room, with access via a porch to the outside, with the living room to the side. This features the original stone fireplace complete with log burner, a built-in cupboard to the side, a window seat set into the deep external wall and more evidence of the property’s history in the form of exposed ceiling beams.
The kitchen/diner benefits from a range of wall and base units, spaces for a fridge/freezer and cooker, a Belfast sink under one of the three windows, a door into another enclosed porched entrance and access to the cloakroom with wc and sink.
The first floor is home to four of the five bedrooms all of which feature fitted wardrobes and cupboards of differing styles and they share use of the family bathroom with its bath, wc, sink and more cupboard spaces. The second floor is home to the fifth bedroom with its adjacent shower room with wc and sink. There is a further shower room which can be accessed directly from one of the first floor bedrooms - making it a rather useful and unique en-suite arrangement. One of the rooms has a feature fireplace and there is a separate room on the landing with a shower cubicle.
To the side of the main house is an attached double garage and there is parking space for multiple vehicles all around.
The second of the two largest buildings forming part of this proposition houses the three holiday cottages. These are presented to a very high standard and are currently run as a successful holiday lettings business. All have their own unique layout and feature kitchens, living and dining areas, shower rooms and bedrooms - one of which has a double bedroom on the ground floor with the other cottages offering two bedrooms on the first floor. All of the cottages have their own outside spaces with dining and entertaining areas.
Another outbuilding has been used for business purposes, set up as a beauty salon with treatment rooms, cloakroom, utility and reception room, this building has the potential to be converted into further living accommodation or to be reconfigured into some other form of business.
There is a log cabin in the grounds with its own outdoors hot tub and two further outbuildings, both of similar dimensions with one split into to two separate storage areas. Both of these buildings also offer development potential (subject to the necessary permissions as always). There is a smaller outbuilding which offers a shower room with wc and sink and a utility space (to complement another shared utility room in the cottages’ building, accessed from the outside). These offer facilities for guests making use of the camping/glamping facilities available in the field offering electrical hook-ups for such purposes.
Outside of the main house there are various patio and garden areas with possibilities for outside entertaining plentiful and varied (stone built barbecues for example). The grounds are surrounded by glorious woodland with well established trees whilst the gardens around all of the properties also offer trees, shrubs and established borders.
Trying to convey everything on offer at this truly unique property through words and pictures alone is an impossible task. The only way to fully appreciate what is on offer is to discuss it with us and come and have a look for yourself. With multiple business opportunities, an ideal location and peaceful, beautiful surroundings, this truly is a rare opportunity and we look forward to sharing more information about it with you.
Video Viewings:
If proceeding without a physical viewing please note that you must make all necessary additional investigations to satisfy yourself that all requirements you have of the property will be met. Video content and other marketing materials shown are believed to fairly represent the property at the time they were created.
Brochures
More details from Chancellors- COUNCIL TAXA payment made to your local authority in order to pay for local services like schools, libraries, and refuse collection. The amount you pay depends on the value of the property.Read more about council Tax in our glossary page.
- Band: G
- PARKINGDetails of how and where vehicles can be parked, and any associated costs.Read more about parking in our glossary page.
- Off street
- GARDENA property has access to an outdoor space, which could be private or shared.
- Yes
- ACCESSIBILITYHow a property has been adapted to meet the needs of vulnerable or disabled individuals.Read more about accessibility in our glossary page.
- Ask agent
Forest of Dean, Gloucestershire, GL16
NEAREST STATIONS
Distances are straight line measurements from the centre of the postcode- Lydney Station6.4 miles
About the agent
Since opening in 1807, Chancellors have been passionate about selling and letting property, with our customers' needs at the forefront of our priorities. As one of the UK's leading independent estate agents, we refuse to rest on our laurels and constantly strive to develop and grow our brand for the better. Through hard work and determination, Chancellors now have 58 networked offices across the South of England and Mid Wales. We currently have a strong local prese
Industry affiliations



Notes
Staying secure when looking for property
Ensure you're up to date with our latest advice on how to avoid fraud or scams when looking for property online.
Visit our security centre to find out moreDisclaimer - Property reference 5078441. The information displayed about this property comprises a property advertisement. Rightmove.co.uk makes no warranty as to the accuracy or completeness of the advertisement or any linked or associated information, and Rightmove has no control over the content. This property advertisement does not constitute property particulars. The information is provided and maintained by Chancellors, Hereford. Please contact the selling agent or developer directly to obtain any information which may be available under the terms of The Energy Performance of Buildings (Certificates and Inspections) (England and Wales) Regulations 2007 or the Home Report if in relation to a residential property in Scotland.
*This is the average speed from the provider with the fastest broadband package available at this postcode. The average speed displayed is based on the download speeds of at least 50% of customers at peak time (8pm to 10pm). Fibre/cable services at the postcode are subject to availability and may differ between properties within a postcode. Speeds can be affected by a range of technical and environmental factors. The speed at the property may be lower than that listed above. You can check the estimated speed and confirm availability to a property prior to purchasing on the broadband provider's website. Providers may increase charges. The information is provided and maintained by Decision Technologies Limited. **This is indicative only and based on a 2-person household with multiple devices and simultaneous usage. Broadband performance is affected by multiple factors including number of occupants and devices, simultaneous usage, router range etc. For more information speak to your broadband provider.
Map data ©OpenStreetMap contributors.
