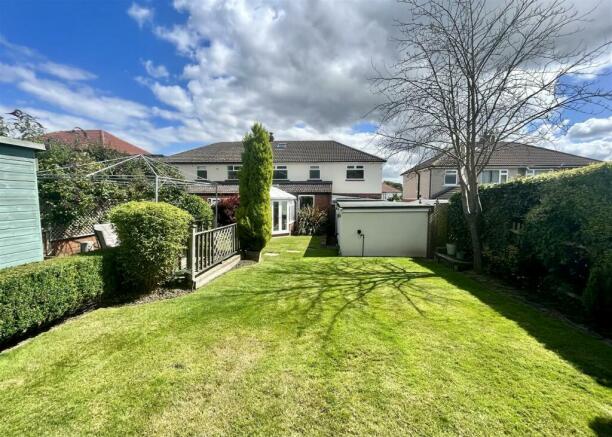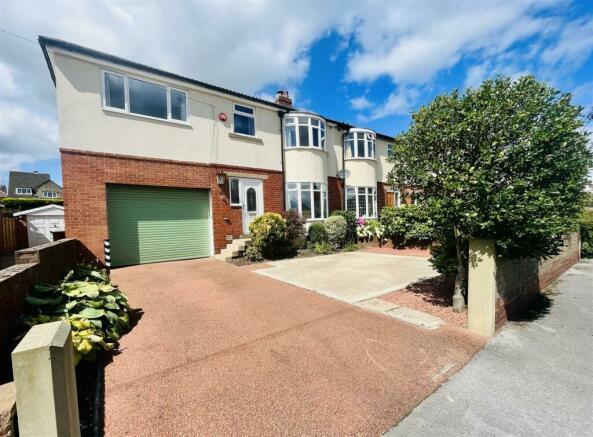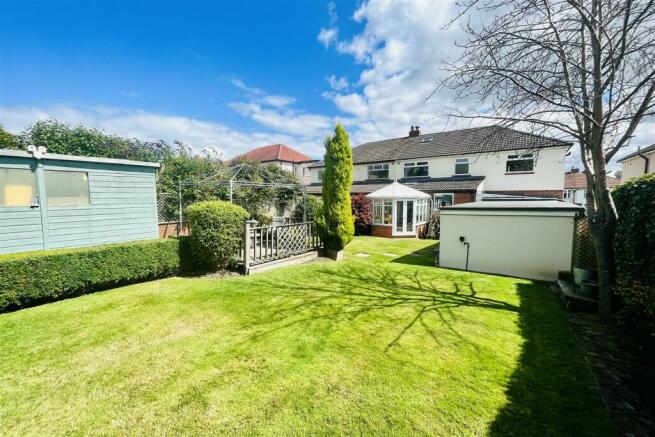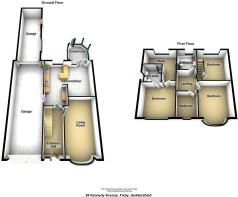
Kennedy Avenue, Fixby, Huddersfield, HD2

- PROPERTY TYPE
Semi-Detached
- BEDROOMS
4
- BATHROOMS
2
- SIZE
Ask agent
Key features
- STUNNING 4 BED HOME
- IMMACULATELY PRESENTED
- SUBSTANTIALLY EXTENDED
- QUADRUPLE GARAGE
- EXTENSIVE GARDENS
- SOUGHT AFTER SUBURB
- CONVENIENTLY LOCATED
- GOOD COMMUTER BASE
- NO ONWARD CHAIN
- EPC C73
Description
Call now and make your appointment to fall in love this this property.
Accommodation -
Ground Floor -
Reception Hall - Accessed via a uPVC double glazed front door, is this attractive, spacious and well presented reception hall, featuring a vertical designer radiator, a range of display units and contemporary storage facilities along with a feature staircase rising to the first floor and access to the principle ground floor rooms. Concealed within a cupboard unit is the combination boiler and, in keeping with the remainder of the property, is in good decorative order.
Lounge - 6.49m maximum into the bay x 3.49m maximum into th - Featuring a traditionally styled open fire and enjoying good levels of natural light via the uPVC double glazed window to the front elevation. Decorative coving, ceiling rose, central heating radiator, also in good decorative order.
Dining/Living Kitchen - 5.5m maximum x 4.4m maximum (18'0" maximum x 14'5" - Open plan in design to include the snug/dining area, enjoying excellent levels of natural light via the Velux roof light and bi-fold doors which lead through to the conservatory. There is an attractive electric fire with marble surround and hearth, central heating radiator, engineered oak floor covering.
Kitchen Area - The kitchen is fitted with a range of contemporary white gloss wall and base units with stainless steel bar handle trim, stone style working surfaces which extend into a breakfast bar and dining area. Also incorporating a twin bowl stainless steel inset sink unit with spray mixer tap over. The kitchen is further equipped with plumbing for a washing machine, plumbing for a dishwasher and provision for a drier along with provision for an American style fridge freezer and further cooking provision for a Range style cooker. A stainless steel extractor hood is positioned over the cooker space, there are complementary part tiled splashbacks around the preparation areas, Nordic style grey laminate floor covering. A uPVC double glazed window overlooks the rear garden and a side door gives access into the garage.
Cloakroom/Wc - Fitted with a contemporary low flush wc with attractive tiled detail.
Conservatory - 2.6m x 3.3m (8'6" x 10'9") - Part wall and uPVC double glazed in construction with French doors leading out to the garden, tiled flooring. Enjoying a lovely aspect overlooking the rear garden.
First Floor -
Bedroom 1, Front - 3.9m maximum x 3.5m (12'9" maximum x 11'5") - With a uPVC double glazed window to the front elevation, central heating radiator and fitted bedroom furniture with a range of hanging and shelving and comprising two double robes along with a matching central dresser unit and drawers.
En Suite Shower Room - 2m x 1.9m (6'6" x 6'2") - Fitted with a high quality, contemporary three piece suite comprising quadrant shower cubicle, vanity hand wash basin with mixer tap over and a low flush wc. The shower cubicle has a main shower head and a hand held shower attachment. Plumb coloured, bespoke designer heated towel rail and a uPVC double glazed window with privacy glass inset.
Office/Dressing Room/Fifth Bedroom - 3.6m x 1.7m plus 1.3m x 1.8m with loft hatch (11'9 - Currently used as an office but with potential to be re-modelled into a fifth bedroom, if required, With a range of shelving and cupboard storage along with a uPVC double glazed window overlooking the rear garden. Central heating radiator.
Bedroom 2, Front - 4.4m maximum into the bay x 3.4m (14'5" maximum in - With a uPVC double glazed bay window allowing an abundance of natural light to flood into this generous and well presented room. Having fitted bedroom furniture comprising two double and one single robes which provide a range of hanging and shelving, contemporary central heating radiator and, in keeping with the remainder of the property, this room is in superb decorative order.
Bedroom 3, Rear - 3.7m x 3.4m maximum or 2.7m average (12'1" x 11'1" - Also in good decorative order, central heating radiator and a uPVC double glazed window overlooking the rear garden.
Bedroom 4, Front - 2.5m x 2.1m (8'2" x 6'10") - Enjoying distant views towards Castle Hill and Emley Moor via the uPVC double glazed window, central heating radiator. Cupboards and shelves.
House Bathroom - 2.3m x 2.1m (7'6" x 6'10") - Fitted well with a four piece suite comprising panel bath with mixer tap over, quadrant shower cubicle, wash hand basin with mixer tap over, low flush wc, part tiled splashbacks, a carbon colour scheme on display for the heated towel rail. Fitted medicine cupboard and a uPVC double glazed window with privacy glass inset.
Landing - A space-saver staircase rises up to the attic store.
Attic Space - 3.6m x 3.4m (11'9" x 11'1") - With a skylight, providing a useful additional storage space.
Garage, Front Section - 7.5m x 3.6m (24'7" x 11'9") - With remotely operated roller doors
Car Port/Workshop Area - 3.4m x 3.7m (11'1" x 12'1") -
Garage, Rear Section - 8.5m x 2.7m (27'10" x 8'10") - With vehicle inspection pit, an array of power points, lighting, tap, resin floor. There is a convenience door leading out to the garden and main residence.
Outside - Front - To the front is a driveway with a resin finish and a further hardstanding and turning area with established walled boundaries and evergreen hedges.
Rear Garden - A generous and well tended garden, predominantly laid to lawn with a raised decking/seating area with a good degree of privacy, a used garden/tool shed provides additional storage.
Tenure - Long leasehold from Thornhill Estates currently circa £4 pa.
Council Tax - The property is in Band D of the Metropolitan Borough of Kirklees
In order to comply with the Estate Agents (Undesirable Practises) Order 1991, Boultons E.A are required to qualify the status of any prospective purchaser, including the financial position of that purchaser and their ability to exchange contracts. For us to comply with this order and before recommending acceptance of any offers, and subsequently making the property 'SOLD SUBJECT TO CONTRACT' each prospective purchaser will be required to demonstrate that they are financially capable to proceed with the purchase of the property.
Brochures
Kennedy Avenue, Fixby, Huddersfield, HD2Brochure- COUNCIL TAXA payment made to your local authority in order to pay for local services like schools, libraries, and refuse collection. The amount you pay depends on the value of the property.Read more about council Tax in our glossary page.
- Band: D
- PARKINGDetails of how and where vehicles can be parked, and any associated costs.Read more about parking in our glossary page.
- Yes
- GARDENA property has access to an outdoor space, which could be private or shared.
- Yes
- ACCESSIBILITYHow a property has been adapted to meet the needs of vulnerable or disabled individuals.Read more about accessibility in our glossary page.
- Ask agent
Kennedy Avenue, Fixby, Huddersfield, HD2
NEAREST STATIONS
Distances are straight line measurements from the centre of the postcode- Brighouse Station1.5 miles
- Deighton Station1.6 miles
- Huddersfield Station2.0 miles
About the agent
Boultons is an independent firm of Estate Agents, Auctioneers and Commercial Letting. Specialists in both the residential and commercial fields together with a team of experienced Chartered Surveyors.
Owned and run by Chartered Surveyors and qualified Estate Agents in Huddersfield, we understand the importance of traditional customer values with a professional, progressive and conscientious approach to success.
As a company that is Regulated by RICS, we are subject to RICS Rules o
Industry affiliations



Notes
Staying secure when looking for property
Ensure you're up to date with our latest advice on how to avoid fraud or scams when looking for property online.
Visit our security centre to find out moreDisclaimer - Property reference 32540356. The information displayed about this property comprises a property advertisement. Rightmove.co.uk makes no warranty as to the accuracy or completeness of the advertisement or any linked or associated information, and Rightmove has no control over the content. This property advertisement does not constitute property particulars. The information is provided and maintained by Boultons, Huddersfield. Please contact the selling agent or developer directly to obtain any information which may be available under the terms of The Energy Performance of Buildings (Certificates and Inspections) (England and Wales) Regulations 2007 or the Home Report if in relation to a residential property in Scotland.
*This is the average speed from the provider with the fastest broadband package available at this postcode. The average speed displayed is based on the download speeds of at least 50% of customers at peak time (8pm to 10pm). Fibre/cable services at the postcode are subject to availability and may differ between properties within a postcode. Speeds can be affected by a range of technical and environmental factors. The speed at the property may be lower than that listed above. You can check the estimated speed and confirm availability to a property prior to purchasing on the broadband provider's website. Providers may increase charges. The information is provided and maintained by Decision Technologies Limited. **This is indicative only and based on a 2-person household with multiple devices and simultaneous usage. Broadband performance is affected by multiple factors including number of occupants and devices, simultaneous usage, router range etc. For more information speak to your broadband provider.
Map data ©OpenStreetMap contributors.





