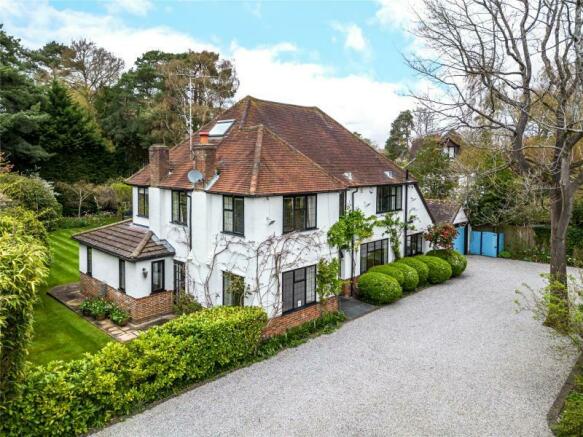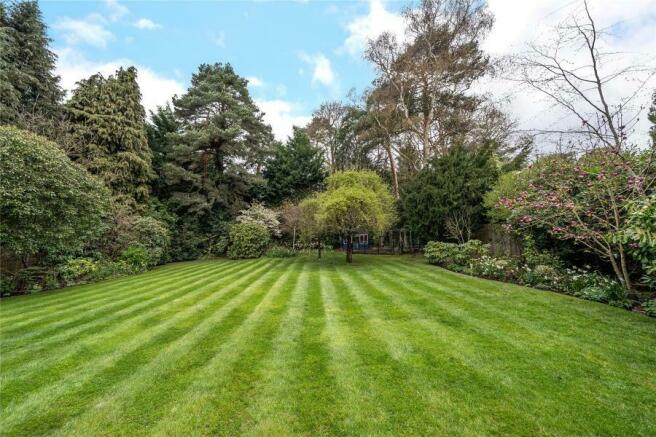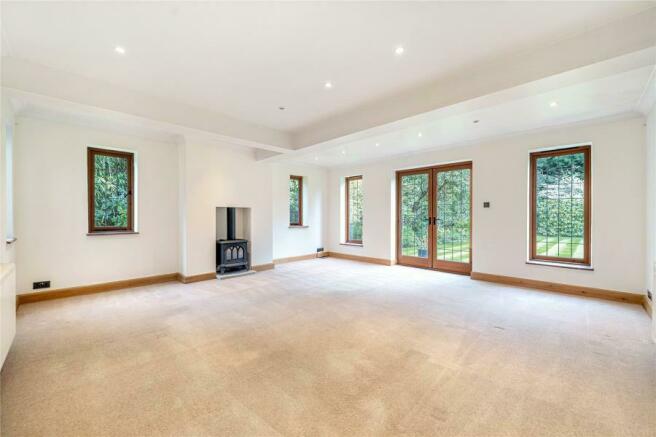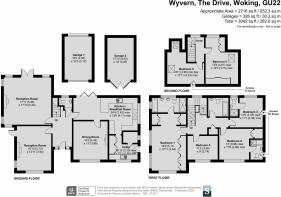
Hook Heath

Letting details
- Let available date:
- 11/10/2024
- Deposit:
- Ask agentA deposit provides security for a landlord against damage, or unpaid rent by a tenant.Read more about deposit in our glossary page.
- Min. Tenancy:
- Ask agent How long the landlord offers to let the property for.Read more about tenancy length in our glossary page.
- Let type:
- Long term
- Furnish type:
- Unfurnished
- Council Tax:
- Ask agent
- PROPERTY TYPE
Detached
- BEDROOMS
6
- BATHROOMS
4
- SIZE
Ask agent
Key features
- 6 Bedroom Detached House
- Hook Heath Location
- 3042sq ft
- Three Storey Layout
- Contemporary Design
- Secluded Gardens
- Three Exceptional Reception Rooms
- Four Bathrooms
- Three Deluxe En-suites
- Council Tax Band D
Description
From the superbly chosen Cornish granite of the expansive carriage driveway to the perfectly clipped Buxus topiary and vibrant roses that lend a dash of colour to its quintessential double fronted facade, Wyvern proffers a captivating first impression. Retaining a wealth of 1920s charm, the exterior black frames of its replacement leaded light windows demonstrate a discerning attention to detail, while an enchanting canopied entrance welcomes you inside.
Beautifully illuminated from above, the central entrance hallway with its elegant turning staircase and timber detailing instantly sets the tone for what’s to come. The warming balance of wood floors to cool white walls generates a feeling of calm and cohesion that flows throughout, and the considered layout allows the picturesque gardens to add a marvellous backdrop at every opportunity. A duo of double and triple aspect reception rooms sit to the side proffering an enviable wealth of space for you to relax and entertain. Whilst the first has picture rails, a refined fireplace and door to the gardens, the second has a focal point log burner and French doors that tempt you out onto the prodigious terracing.
Across the hallway a formal dining room with an original fireplace adjoins an outstanding kitchen/breakfast room where bi-fold doors make it easy to step out beneath the glass roof of the veranda for al fresco entertaining. Both stylish and functional, the first class kitchen area is fully fitted with beautifully crafted solid oak Shaker cabinetry topped with sleek granite countertops. Its wrap-around design accommodates a Bosch integrated oven and induction hob as well as a marvellous jet black five oven Aga and additional appliances. A bar stool overhang is ideal to sit and chat with a morning coffee or glass of wine while you cook, and a matching utility room is equally impressive. Accessed from the entrance hall, a chic contemporary cloakroom completes the ground floor.
The fluidity and cohesive aesthetics of the accommodation continue upstairs where five double bedrooms and a large study pepper the upper two storeys. Filled with light they combine to provide a wonderful measure of versatile space for family, guests and anyone working from home. An admirably sized triple aspect principal suite stretches out across its own wing of the house appointed with a wealth of tastefully chosen wardrobes and a matching dedicated dressing area. Utterly luxurious its en suite lends a heavenly finishing touch with a waterfall wetroom shower, twin moulded basins, a double ended bathtub and designer radiator all arranged in an opulent tile setting. Two of the additional first floor bedrooms have en suites of their own, while a top floor bedroom could easily be a fantastic games/TV/cinema room, gym or sixth bedroom if needed. The contemporary family bathroom complements the en suites giving a final indication of the attention to detail and sense of style that flows throughout.
Gracefully encompassed by the natural beauty of majestically tall conifers and bountiful beds fully stocked with mature shrubs, spring flowers and an elegant Magnolia tree, the capacious 120ft gardens that stretch out before you create a stunning retreat from the world outside sitting within a idyllic plot of circa half an acre. Notably secluded and conjuring a classic English country garden feel with the manicured lines of its expansive lawns, they supply ample chance for you to relax, unwind and escape.
The landscaped terracing with its brilliantly broad glazed veranda and hidden hot tub zone is a halcyon place for al fresco dining or simply sitting back and admiring your surroundings, while a stroll across the lawn will take you past feature trees that subtly hide and delineate raised vegetable beds and a painted timber framed greenhouse that budding gardeners will cherish.
To the front of the property the Cornish granite carriage driveway sweeps across 125ft and combines with two detached garages to produce private off-road parking for numerous vehicles. The topiary, vines and planting of the picture perfect frontage instantly capture your attention.
The property is two miles from Woking town centre with all its shopping and recreational amenities. Communications are excellent with the main line station in Woking providing a regular service into London with journey times from of 26 minutes. The A320 connects with the A3 for central London and Portsmouth whilst the M25 and M3 are also within easy reach. There are a good selection of both private and state schools in the area including Hoe Bridge, Holy Trinity, Royal Grammar, Guildford High, Lanesborough, and Tormead. For the sportsperson, you will find golf at Woking and Pyrford Golf Clubs among others and Hook Heath Tennis Club is within easy reach. There is racing at Sandown Park, sailing at Ripley, shooting at Bisley and flying at Fairoaks.
- COUNCIL TAXA payment made to your local authority in order to pay for local services like schools, libraries, and refuse collection. The amount you pay depends on the value of the property.Read more about council Tax in our glossary page.
- Ask agent
- PARKINGDetails of how and where vehicles can be parked, and any associated costs.Read more about parking in our glossary page.
- Yes
- GARDENA property has access to an outdoor space, which could be private or shared.
- Yes
- ACCESSIBILITYHow a property has been adapted to meet the needs of vulnerable or disabled individuals.Read more about accessibility in our glossary page.
- Ask agent
Hook Heath
NEAREST STATIONS
Distances are straight line measurements from the centre of the postcode- Worplesdon Station1.1 miles
- Woking Station1.4 miles
- Brookwood Station2.3 miles
About the agent
We specialise in premium higher value properties with an
unparalleled synergy of local expertise, national coverage and international exposure. This coupled with an honest, reliable and proactive approach is what we believe has gained us our high profile reputation and track record of success in this price range.
Notes
Staying secure when looking for property
Ensure you're up to date with our latest advice on how to avoid fraud or scams when looking for property online.
Visit our security centre to find out moreDisclaimer - Property reference 2667940. The information displayed about this property comprises a property advertisement. Rightmove.co.uk makes no warranty as to the accuracy or completeness of the advertisement or any linked or associated information, and Rightmove has no control over the content. This property advertisement does not constitute property particulars. The information is provided and maintained by Seymours Prestige Lettings, Woking. Please contact the selling agent or developer directly to obtain any information which may be available under the terms of The Energy Performance of Buildings (Certificates and Inspections) (England and Wales) Regulations 2007 or the Home Report if in relation to a residential property in Scotland.
*This is the average speed from the provider with the fastest broadband package available at this postcode. The average speed displayed is based on the download speeds of at least 50% of customers at peak time (8pm to 10pm). Fibre/cable services at the postcode are subject to availability and may differ between properties within a postcode. Speeds can be affected by a range of technical and environmental factors. The speed at the property may be lower than that listed above. You can check the estimated speed and confirm availability to a property prior to purchasing on the broadband provider's website. Providers may increase charges. The information is provided and maintained by Decision Technologies Limited. **This is indicative only and based on a 2-person household with multiple devices and simultaneous usage. Broadband performance is affected by multiple factors including number of occupants and devices, simultaneous usage, router range etc. For more information speak to your broadband provider.
Map data ©OpenStreetMap contributors.





