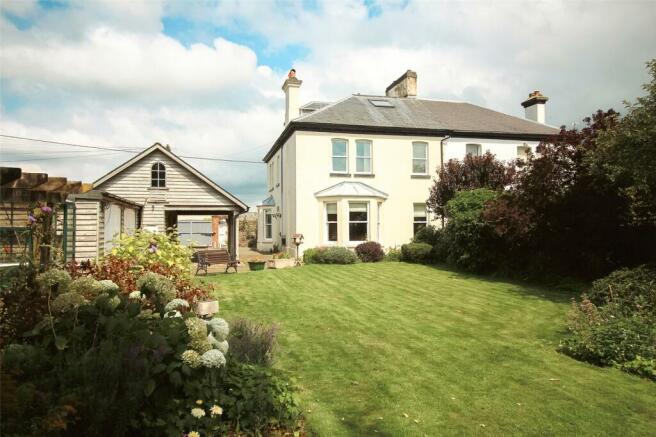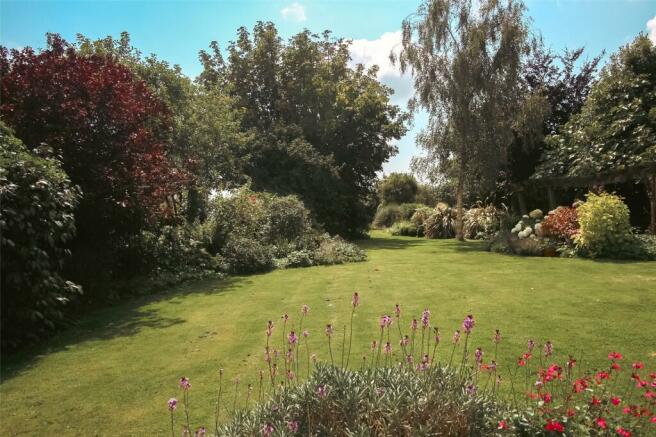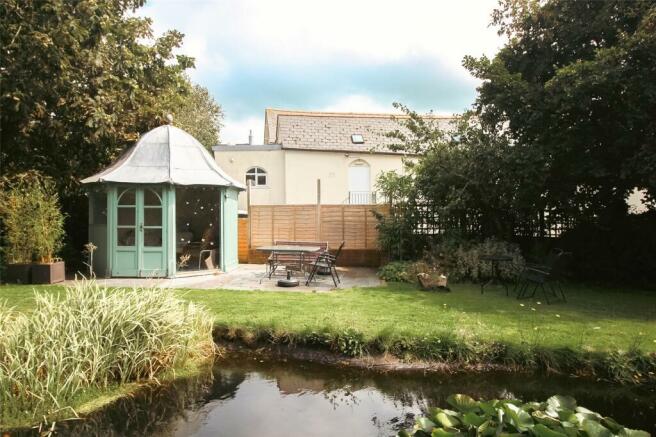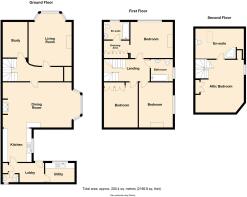Villa Road, Torrington, EX38
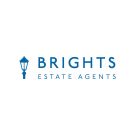
- PROPERTY TYPE
Semi-Detached
- BEDROOMS
4
- SIZE
Ask agent
- TENUREDescribes how you own a property. There are different types of tenure - freehold, leasehold, and commonhold.Read more about tenure in our glossary page.
Freehold
Description
Located fairly centrally within the town of Torrington which offers a good range of amenities, including a selection of shops, medical facilities, schooling etc. Approximately 7 miles distant is the larger town of Bideford and with the regional centre of Barnstaple being some 12 miles away.
SERVICES: All mains connected. Gas central heating, uPVC double glazed windows.
COUNCIL TAX BAND: E
TENURE: Freehold
DIRECTIONS TO FIND: Entering Torrington from the Bideford direction on the main A386 pass by the Lidl Store and two public houses on the left after which take the right hand turning into Whites Lane then first right into Villa Road where Oakleigh will be found on the left hand side.
The accommodation is at present arranged to provide (measurements are approximate):-
Arched and canopied entrance with a four panel front door. Pull string doorbell.
ENTRANCE PORCH: Tessellated tiled flooring. Double glazed doors into:
ENTRANCE HALL: Tiled flooring, Understairs cupboard, attractive ornate archway and coving. Two radiators and stairs to first floor.
LIVING/DINING ROOM/KITCHEN: 7.52m x 7.38m max into bay ('L' shaped). Decorative fireplace with tiled slate, hearth and mantelpiece over. Ceiling rose and cornice. Large recess for Red AGA cooker with tiled splashback. Tiled flooring and exposed floorboard. Three Radiators plus covers.
KITCHEN AREA: Working surface with single drainer sink unit and tiling with fitted upstands. Cupboards, drawers and matching wall units. Space for cooker. plus a Velux window.
INNER HALL: Shelved pantry cupboard.
CLOAKROOM: Low level WC, wash basin, tiled floor, radiator and access to loft. Radiator.
Stable style door to the outside space.
UTILITY: 2.83m x 1.74m. Stainless steel double sink unit, plumbing and space for washing machine and dryer. Cupboards and matching wall units. Wall mounted Glow Worm boiler and radiator.
LOUNGE: 5.58m x 4.25m max into bay. Coving, exposed floorboarding, radiator with cover. Coal effect gas fire with slate hearth and mantelpiece. Pleasant view down to the superb garden.
STUDY/OFFICE: 4.02m x 2.33m max. Decorative tiled fireplace. Radiator, coving, fitted carpet and garden views.
STAIRS TO FIRST FLOOR: Feature winding staircase with balustrade, radiator, fitted carpet and stairs to the second floor.
MASTER BEDROOM: 4.10m x 3.98m max. Cast iron fireplace, slate hearth and mantel piece. Coving, ceiling rose and picture rails. Radiator, fitted carpet and garden views.
DRESSING AREA: Fitted wardrobes.
EN SUITE BATHROOM: High level WC, wash basin, bath with shower over. Extractor fan, tiled splashbacking and a chrome ladder style radiator. Wood panelling and tiled flooring.
BEDROOM: 4.38m x 3.28m. Fireplace with tiled backing and slate hearth. Fitted wardrobes and overhead storage. Radiator and fitted carpet.
BEDROOM: 4.37m x 3.36m. Cast iron fireplace with slate hearth and mantelpiece, coving, ceiling rose and picture rails. Radiator and fitted carpet.
BATHROOM: Bath with shower over, tiled splashbacking. Wash basin, high level WC, shaver point and an extractor fan. Chrome ladder style radiator and tiled flooring.
STAIRS TO SECOND FLOOR: With fitted carpet.
BEDROOM: 5.28m x 5.1m max. Two radiators, fitted wardrobes and fitted carpet.
EN SUITE: Tiled shower cubicle, wash basin, fitted mirror, shaver point and radiator with drying rail. Extractor fan, Velux window and access into the eaves.
OUTSIDE: Electric double gates give access to a good sized brick paviour parking area with space for at least 3/4 cars, plus an adjacent pedestrian gate. There is also a detached log cabin style GARAGE 6.17m x 3.00m with built in car port. There is power, light and stairs to a first floor area perfect for an office or studio.
The stunning south facing REAR GARDEN is private with a large level lawn, large flower beds and a diverse range of trees (including conker tree), bushes and plants. A side path runs underneath a long Pergola covered with climbing plants and a well established Fig tree. There is a lively pond with a decking verge area. A delightful bothy style SUMMER HOUSE: 3.01m x 2.99m with attractive lead roof sits opposite the pond and having an adjoining patio area. Steps at the rear of the garden lead to a pedestrian gate which gives access into the popular Rack Park. There is a large separate GARAGE: 6.05m x 3.03m with two sets of double doors, power connected plus work bench and roof lights.
Brochures
Particulars- COUNCIL TAXA payment made to your local authority in order to pay for local services like schools, libraries, and refuse collection. The amount you pay depends on the value of the property.Read more about council Tax in our glossary page.
- Band: TBC
- PARKINGDetails of how and where vehicles can be parked, and any associated costs.Read more about parking in our glossary page.
- Yes
- GARDENA property has access to an outdoor space, which could be private or shared.
- Yes
- ACCESSIBILITYHow a property has been adapted to meet the needs of vulnerable or disabled individuals.Read more about accessibility in our glossary page.
- Ask agent
Villa Road, Torrington, EX38
NEAREST STATIONS
Distances are straight line measurements from the centre of the postcode- Chapleton Station6.9 miles
About the agent
Brights of Bideford ? Chartered Valuation Surveyors ? Estate Agents ? Auctioneers.
Practice established 1982.
Dealing with all aspects of general practice Estate Agency, both residential and commercial and being Chartered Surveyors incorporates a wide variety of professional work ranging from HomeBuyers Surveys and Valuations, general Valuations for all purposes including Probate, Matrimonial, Insurance and other contentious situations/disputes.
Auctioneers of property and c
Industry affiliations



Notes
Staying secure when looking for property
Ensure you're up to date with our latest advice on how to avoid fraud or scams when looking for property online.
Visit our security centre to find out moreDisclaimer - Property reference BEA230060. The information displayed about this property comprises a property advertisement. Rightmove.co.uk makes no warranty as to the accuracy or completeness of the advertisement or any linked or associated information, and Rightmove has no control over the content. This property advertisement does not constitute property particulars. The information is provided and maintained by Brights, Bideford. Please contact the selling agent or developer directly to obtain any information which may be available under the terms of The Energy Performance of Buildings (Certificates and Inspections) (England and Wales) Regulations 2007 or the Home Report if in relation to a residential property in Scotland.
*This is the average speed from the provider with the fastest broadband package available at this postcode. The average speed displayed is based on the download speeds of at least 50% of customers at peak time (8pm to 10pm). Fibre/cable services at the postcode are subject to availability and may differ between properties within a postcode. Speeds can be affected by a range of technical and environmental factors. The speed at the property may be lower than that listed above. You can check the estimated speed and confirm availability to a property prior to purchasing on the broadband provider's website. Providers may increase charges. The information is provided and maintained by Decision Technologies Limited. **This is indicative only and based on a 2-person household with multiple devices and simultaneous usage. Broadband performance is affected by multiple factors including number of occupants and devices, simultaneous usage, router range etc. For more information speak to your broadband provider.
Map data ©OpenStreetMap contributors.
