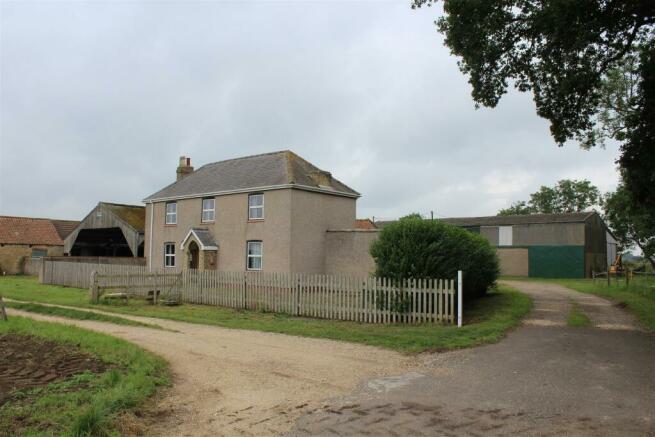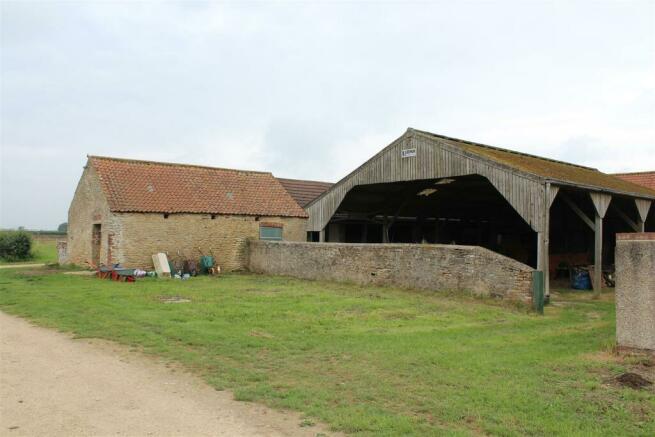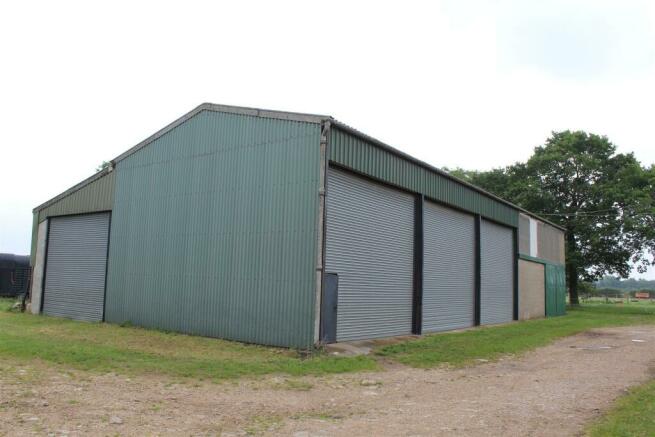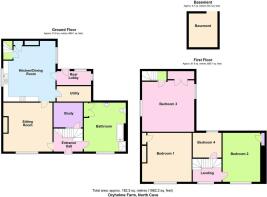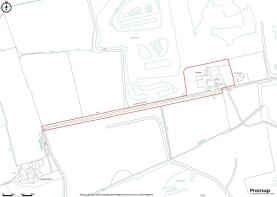Dryham Lane, North Cave, Brough

- PROPERTY TYPE
Detached
- BEDROOMS
4
- BATHROOMS
1
- SIZE
Ask agent
- TENUREDescribes how you own a property. There are different types of tenure - freehold, leasehold, and commonhold.Read more about tenure in our glossary page.
Freehold
Description
An excellent opportunity to buy a farmstead, extending to approximately 5.10 acres, with great scope and potential. Situated on the outskirts of a popular rural village, being well placed for access to local towns and cities and the M62, Dryham Farm is an interesting property with a full range of farm buildings. The farmhouse, which has PVCu double glazing, comprises front entrance hall, sitting room, dining kitchen, pantry, bathroom and WC, Cellar, office and four bedrooms.
North Cave - A picturesque beck flows through this popular rural village which has churches, a public house, a primary school, a selection of shops and holds a Sunday Market and car boot sale every week. Famous for its Wetlands Nature Reserve, a delight to visit at any time of year, North Cave is ideal for access to the M62 motorway and is situated just twelve miles from the city of Hull.
Location - The farmstead is situated off Dryham Lane, approximately 1.5 miles to the west of North Cave, approximately 11 miles to the south west of Beverley and approximately 16.5 miles to the west of Hull. North Cave is a rural village with a range of amenities including a village shop, primary school, church and recreational facilities.
Description - The farmstead comprises a detached four bedroomed farmhouse together with a range of traditional and modern farm buildings , grassland, wooded grassland and green lane, the whole extending to approximately 5.10 acres, shown edged red on the attached plan.
Dryham Farmhouse - A double fronted principally two storey detached house of brick and part stone construction (rendered) under a pitched part slate and part tiled roof with attached outbuildings. The house has part PVCu and part plastic coated steel double glazed windows, PVCu fascias and soffits and oil fired central heating.
Accommodation -
Ground Floor - Front entrance porch with door leading to
Front Entrance Hall - 2.73m x 1.31m (8'11" x 4'3") - PVCu entrance door, telephone point, staircase off, radiator.
Bathroom & Wc - 4.64m x 3.96m (max) (15'2" x 12'11" (max)) - Suite comprising panel bath, pedestal washbasin, low flush WC, double shower cubicle with electric shower, shelved airing cupboard housing hot water cylinder with immersion heater, extractor fan, part tiled walls, two radiators.
Sitting Room - 4.66m (max) x 4.62m (15'3" (max) x 15'1") - Open fireplace with tiled hearth and surround, two radiators.
Dining Kitchen - 5.12m (max) x 4.92m (16'9" (max) x 16'1") - Pine fitted kitchen with wall and floor units, fitted work surfaces, 1 1/2 bowl stainless steel sink, tiled splashbacks, plumbing for washing machine, fireplace with brick surround and stone hearth incorporating wood burner, brick corner display plinth, ceiling coving, understair cupboard, tiled floor, rear staircase off, radiator.
Pantry - 3.27m x 1.46m (10'8" x 4'9") - With steps down to cellar.
Dairy - 3.19m x 2.73m (10'5" x 8'11") -
Cellar - 3.19m x 2.73 (10'5" x 8'11") - Brick floor.
Rear Entrance Lobby - 3.39m x 1.32m (11'1" x 4'3") - PVCu entrance door, tiled floor, floor mounted Firebird Combi 90 oil firect central heating boiler.
First Floor -
Lower Landing -
Office - 2.77m x 2.38m (9'1" x 7'9") - Radiator.
Main Landing - 2.76m x 0.92m + 0.91m x 0.8m (9'0" x 3'0" + 2'11" -
Master Bedroom - 4.68m (max) x 4.6m (15'4" (max) x 15'1") - Cast iron open fireplace, built in cupboard, ceiling coving, two radiators.
Bedroom 2 - 4.48m x 3.34m (14'8" x 10'11") - Built in cupboard, ceiling coving, two radiators.
Bedroom 3 - 2.77m x 2.41m (9'1" x 7'10") - Ceiling coving, radiator.
Bedroom 4 - 4.95m x 4.91m (16'2" x 16'1") - Built in shelved cupboard, door to roof space, two radiators.
Outside - Single storey outbuilding of brick construction under a mono-pitched tiled roof attached to the farmhouse comprising:
Store Shed - 3.18m x 2.19m (10'5" x 7'2") - with central heating oil tank and concrete floor.
Tool Shed - 2.16m x 1.17m (7'1" x 3'10") - with brick floor.
Coalhouse - 2.18m x 1.28m (7'1" x 4'2") - with brick floor.
Front Garden - Small lawned garden to the front. Parking area and an area of grass to the rear.
Farm Buildings - A range of modern and traditional farm buildings situated adjacent to the farmhouse comprising:
Steel Portal Frame General Purpose Building/Grain - 27.10m x 9.16m ( 88'10" x 30'0") - With asbestos cement/fibre cement pitched roof, concrete block walls with asbestos cement/fibre cement cladding above to one gable and one side wall, profiled steel cladding to one gable wall, three manual roller shutter doors, pair of double doors, concrete floor and five internal 30 tonne grain bins.
Adjoining Timber Frame Lean-To - 27.10m x 5.50m (88'10" x 18'0") - With corrugated steel mono-pitched roof, two rendered concrete block walls with corrugated steel and asbestos cement cladding above, one manual roller shutter door and a pair of double doors, part earth floor, part concrete floor and mezzanine floor.
Four Bay Open Fronted Cart Shed - 15.35m x 6.66m (50'4" x 21'10") - Of brick constitution with a pitched tiled roof and earth floor.
Four Bay Steel Frame Dutch Barn - 18.35m x 12.20m (60'2" x 40'0") - With pitched fibre cement roof, rear gable and one side with profile steel cladding and earth floor.
Attached Five Bay Steel Portal Frame Dutch Barn - 22.95m x 9.18m (75'3" x 30'1") - With fibre cement pitched roof and earth floor.
Adjoining Five Bay Steel Frame Lean-To - 22.95m x 9.37m (75'3" x 30'8") - With fibre cement mono-pitched roof, profile steel cladding to the rear and earth floor.
Brick Workshop - 4.38m x 2.80m (14'4" x 9'2") - With mono-pitched tiled roof, sliding timber access door and concrete floor with cast iron range and tap.
Range Of Single Storey Brick Stores - 11.34m x 4.80m (37'2" x 15'8") - With pitched tiled roof and brick floors, comprising Oil House, Store and Loose Box.
Brick Barn With Granary Over Part - 12.10m x 4.85m + 4.15m x 0.57m (39'8" x 15'10" + 1 - With pitched tiled roof, part earth and part concrete floor, door to fold yard and steps to Granary.
Two Storey Brick Stores And Granary - 9.25m x 4.65m (30'4" x 15'3") - With pitched tiled roof, comprising two General Stores with concrete floor and access passage with earth floor and Granary over.
Brick And Stone Foldyard Range - 18.85m x 6.10m (61'10" x 20'0") - With pitched tiled roof comprising three loose boxes with concrete floors and open fronted cart shed with earth floor.
Brick, Concrete Block And Stone Stables - 10.23m x 6.60m (33'6" x 21'7") - With pitched tiled roof and concrete floor comprising four stables with water to each.
Four Bay Foldyard - 18.20m x 15.53m (59'8" x 50'11") - With timber frame and asbestos cement/fibre cement roof, one gable part clad with corrugated asbestos cement sheeting, open on two sides, concrete walkway to side of part, earth floor and further area of foldyard beyond with two stone and brick walls.
Two Storey Brick Cow House/Store - 9.40m x 4.92m (30'10" x 16'1") - With pitched tiled roof comprising Store with feed trough, brick and concrete floor with manure channel and two doors to the foldyard. Door in gable wall to first floor.
Land - Areas of grassland and wooded grassland around the farmstead together with a length of Dryham Lane.
Access - The farm is accessed via a tarmac surfaced road leading from Crosslands Lane and via Dryham Lane, which is a bridleway.
Planning - The farmstead lies outside the development limits of North Cave in open countryside in accordance with the East Riding Local Plan, adopted in July 2016.
The farmstead lies within a Mineral Safeguarding Area in accordance with Policy EC6 of the East Riding Local Plan.
The traditional farm buildings have been inspected by an East Riding of Yorkshire Council planning officer to establish if a planning application to convert the buildings to residential, holiday let or commercial use would gain support. The report concluded that, in principle, the buildings could be converted subject to demonstration, in the form of a structural survey, that they are suitable for conversion. An ecology survey will also be required to establish if the buildings provide a habitat for protected species.
The buildings were surveyed by a building surveyor in July 2019. The conclusion and summary of the report stated:
'The barns have been constructed to a good standard for their age and type. Whilst some repair works have been identified generally the barns are in good overall condition having been well maintained in the past.
As with any old buildings, both existing residential and non-residential, renovation and structural enhancement will form part of the conversion works. It is recommended that a detailed schedule of works is prepared prior to the commencement of the conversion process to identify the interventions required. However, the overall conclusion is that the barns are capable of and suitable for conversion to residential use without any significant re-building'.
Rights Of Way - There are access rights in favour of the property across land in third party ownership along a Tarmac surfaced road leading from Crosslands Lane to the farmstead and along Dryham Lane leading from Cliffe Road to the east. There is also a public footpath along the Tarmac surfaced road leading from Crosslands Lane to the property.
Dryham Lane is a bridleway with access rights over in favour of adjacent property owners.
Services - Mains electricity and water are connected to the farmhouse which has foul drainage to a septic tank and oil fired central heating.
Single phase mains electricity and water are connected to some of the farm buildings.
Council Tax - Council tax band C.
Tenure - The property is understood to be freehold.
Possession - Vacant possession on completion.
Viewing - Viewing is by appointment with the agents. Tel .
Identification - Before we are able to act for a vendor/purchaser we are required by The Money Laundering Regulations 2017 to demonstrate that we know the customers with whom we are dealing. Estate Agents are legally required to obtain a Proof of Identification and a Proof of Address for everyone selling or buying a property.
Agents Note - All measurements are approximate and for guidance only. No appliances, services, gas and electrical installations or central heating systems have been tested by the agents, nor have they carried out a detailed survey on this property.
Free Valuation - If you are thinking of selling or struggling to sell your house we will be pleased to provide free valuation and marketing advice.
Disclaimer - Messrs Hornseys for themselves and for the vendors or lessors of this property whose agents they are give notice that: (i) these particulars are produced in good faith, are set out as a general guide only and do not constitute, nor constitute any part of an offer or a contract. (ii) none of the statements contained in these particulars as to this property are to be relied on as statements or representations of fact. (iii) any intending purchaser must satisfy himself by inspection or otherwise as to the correctness of each of the statements contained in these particulars. (iv) no person in the employment of Messrs Hornseys has any authority to make or give any representation or warranty whatsoever in relation to this property. ALL NEGOTIATIONS RESPECTING THIS PROPERTY TO BE CONDUCTED THROUGH THE AGENTS OFFICE.
Brochures
Dryham Lane, North Cave, BroughBrochure- COUNCIL TAXA payment made to your local authority in order to pay for local services like schools, libraries, and refuse collection. The amount you pay depends on the value of the property.Read more about council Tax in our glossary page.
- Ask agent
- PARKINGDetails of how and where vehicles can be parked, and any associated costs.Read more about parking in our glossary page.
- Yes
- GARDENA property has access to an outdoor space, which could be private or shared.
- Yes
- ACCESSIBILITYHow a property has been adapted to meet the needs of vulnerable or disabled individuals.Read more about accessibility in our glossary page.
- Ask agent
Dryham Lane, North Cave, Brough
NEAREST STATIONS
Distances are straight line measurements from the centre of the postcode- Broomfleet Station2.4 miles
- Gilberdyke Station3.3 miles
- Eastrington Station5.2 miles
Notes
Staying secure when looking for property
Ensure you're up to date with our latest advice on how to avoid fraud or scams when looking for property online.
Visit our security centre to find out moreDisclaimer - Property reference 32535312. The information displayed about this property comprises a property advertisement. Rightmove.co.uk makes no warranty as to the accuracy or completeness of the advertisement or any linked or associated information, and Rightmove has no control over the content. This property advertisement does not constitute property particulars. The information is provided and maintained by Hornseys, Market Weighton. Please contact the selling agent or developer directly to obtain any information which may be available under the terms of The Energy Performance of Buildings (Certificates and Inspections) (England and Wales) Regulations 2007 or the Home Report if in relation to a residential property in Scotland.
*This is the average speed from the provider with the fastest broadband package available at this postcode. The average speed displayed is based on the download speeds of at least 50% of customers at peak time (8pm to 10pm). Fibre/cable services at the postcode are subject to availability and may differ between properties within a postcode. Speeds can be affected by a range of technical and environmental factors. The speed at the property may be lower than that listed above. You can check the estimated speed and confirm availability to a property prior to purchasing on the broadband provider's website. Providers may increase charges. The information is provided and maintained by Decision Technologies Limited. **This is indicative only and based on a 2-person household with multiple devices and simultaneous usage. Broadband performance is affected by multiple factors including number of occupants and devices, simultaneous usage, router range etc. For more information speak to your broadband provider.
Map data ©OpenStreetMap contributors.
