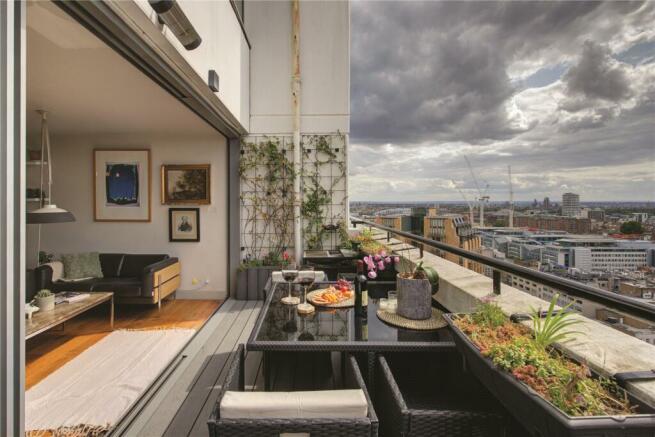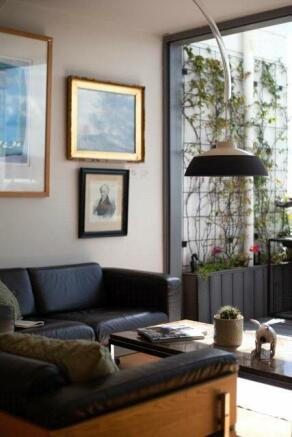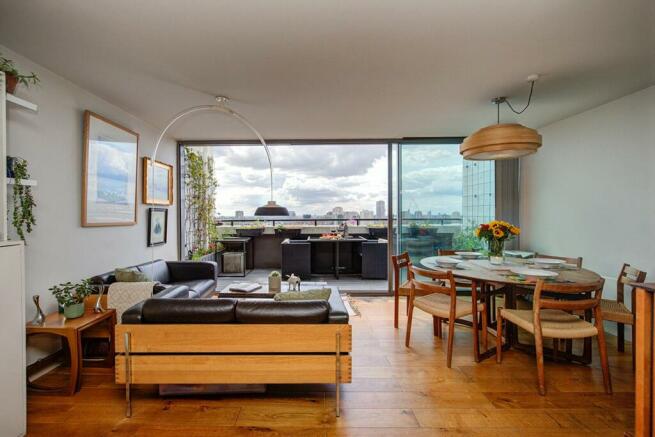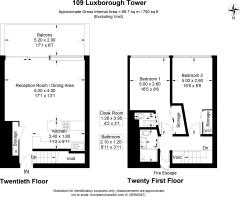Luxborough Tower, Luxborough Street, London, W1U

Letting details
- Let available date:
- Now
- Deposit:
- £4,903A deposit provides security for a landlord against damage, or unpaid rent by a tenant.Read more about deposit in our glossary page.
- Min. Tenancy:
- Ask agent How long the landlord offers to let the property for.Read more about tenancy length in our glossary page.
- Furnish type:
- Furnished
- Council Tax:
- Ask agent
- PROPERTY TYPE
Apartment
- BEDROOMS
2
- BATHROOMS
2
- SIZE
750 sq ft
70 sq m
Key features
- Prime Location: In vibrant Marylebone, 5 mins from Baker Street Station.
- Historic Foundations: Built on old St Marylebone Workhouse site.
- Skyline Views: Set on 20th and 21st floors with unmatched vistas.
- Chic Design: Retro-contemporary with standout lighting.
- Modern Kitchen: Marbled worktops, induction hob, and ample storage.
- Sunny Balcony: Spacious, south-facing with BBQ setup.
- Luxury Amenities: Marble-coated shower room, expansive principal suite.
- Great Connectivity: Near transport, universities, and parks.
Description
In the heart of vibrant Marylebone, just a few minutes’ walk from the bustling high street and only a hop, skip and a jump from Baker Street Station, No. 109 Luxborough Tower offers elevated living in one of London’s most vibrant districts.
Elevated living
Built on the site of the old St Marylebone Workhouse in the 1960s, Luxborough Tower’s foundations are steeped in local history. Far from its foundations, No. 109 is set on the uppermost floors of the building, the 20th and 21st.
Make your way up to the 20th floor and step inside, where a wall of glass presents instant vistas over London’s skyline. Acoustic panelling to the walls adds contemporary flair, with honey toned wooden flooring underfoot. Utterly unique and with a retro-contemporary flair to the design and décor, oversized lighting features in both the dining and living areas.
Fitted cabinetry to the left also features shelving for books and treasured items, whilst ahead, stylish sofas extend in an L shape around a large coffee table, allowing you to make the most of the incredible view.
Entertaining haven
Wine and dine at the circular table to the right, where there is ample space to seat six comfortably. Further pine-coloured panelling conceals the practical elements of the kitchen, where an induction hob is set into marbled worktops, sociably styled to take in those incredible views whilst looking out over the dining and living area.
Cook up a feast for friends whilst remaining the host with the most, chatting as you prepare dinner with a glass of wine in hand. Other appliances include an oven, dishwasher, undermounted sink, fridge and freezer. Cleverly concealed storage features throughout the home, particularly in the kitchen, where there is plenty of cabinetry to accommodate your culinary utensils and essentials.
Outdoor oasis
Serving as an extension to the entertaining space and an incredible addition to the living area is the sunny, spacious, south-facing balcony. Slide open the full width and height glass doors and step out onto the decked flooring of the balcony where there are planters brimming with climbing plants and colourful flowers, table and chairs. Where better to entertain alfresco in the summer months, or to cosy up with a blanket and mulled wine in the cooler months?
With stylish low-level lighting illuminating the way, ascend the stairs to the twenty first-floor landing, where a glass balustrade maximises the flow of natural light for an airy and bright feel.
Relax and refresh
Through the first door on the right, arrive at the second bedroom, currently designed as a study, where a full width window showers light onto your endeavours. Ideal for those working from home, there is also a handy sofa bed for overnight guests. A wall hung drawer offers storage within and upon, whilst there is also a desk below the window, fitted with blinds for your comfort. A large, full height, four door wardrobe offers ample storage for all your clothes.
Along the landing another storage cupboard is fitted to the left; note the airy and light feel, courtesy of transoms above the doorways, filling the landing with light.
Next door, white veined black marble coats the walls and floor of the shower room, where illuminated, alcove shelving is on hand for your shampoos and shower gels, and a rainfall shower is fitted overhead. Also furnished with a wall mounted wash basin and WC, this modern shower room is a luxurious addition to the home.
When bedtime beckons, step through to the principal suite, where a spacious bedroom coated in honey toned flooring features a wealth of storage in the four door full height wardrobes.
Wake up to skyline views over the city and watch the weather patterns move in as the sky reflects the colours of the seasons.
On your doorstep
A mere five minutes’ walk from Baker Street Station and just a short stroll from the cafes, restaurants, boutique shops and bars of Marylebone High Street, on your doorstep you will find a community buzzing with life.
Ideally situated for a professional couple who work from home part time, links to transport are second to none, with tube stations connecting you to Canary Wharf in under 30 minutes, making 109 Luxborough Tower ideal for those working in the finance sector.
With the sculpture park at Paddington Street Gardens and Regent’s Park on your doorstep, there is an abundance of green space close by. Hyde Park and Kensington Gardens are also just a short walk away.
Students are also well served by connections to nearby universities including the University of Westminster, the University of London and a host of other colleges.
With Soho just a short tube ride away, entertainment and theatre nights beckon.
A home with so much to offer, inimitable views over the city and luxurious open-plan living with a sunny balcony that is ripe for entertaining, No. 109 Luxborough Tower provides unique, elevated living in the heart of a vibrant community-feel district.
Brochures
Particulars- COUNCIL TAXA payment made to your local authority in order to pay for local services like schools, libraries, and refuse collection. The amount you pay depends on the value of the property.Read more about council Tax in our glossary page.
- Band: E
- PARKINGDetails of how and where vehicles can be parked, and any associated costs.Read more about parking in our glossary page.
- Ask agent
- GARDENA property has access to an outdoor space, which could be private or shared.
- Yes
- ACCESSIBILITYHow a property has been adapted to meet the needs of vulnerable or disabled individuals.Read more about accessibility in our glossary page.
- Ask agent
Luxborough Tower, Luxborough Street, London, W1U
NEAREST STATIONS
Distances are straight line measurements from the centre of the postcode- Baker Street Station0.1 miles
- Marylebone Station0.4 miles
- Regent's Park Station0.4 miles
About the agent
Hi, I am Georges Verdis and I am the founder of London Executive - a bespoke estate and letting agency in the heart of Marylebone where we help people sell or let their unique and beautiful homes across Marylebone, Chelsea and Knightsbridge.
We understand and love unique homes.
Over the last thirty years we have helped sell and let over 1000 unique and special homes, all with their very own story to tell.
Our distinctive property marketing services are not right for every ho
Notes
Staying secure when looking for property
Ensure you're up to date with our latest advice on how to avoid fraud or scams when looking for property online.
Visit our security centre to find out moreDisclaimer - Property reference LOE230009_L. The information displayed about this property comprises a property advertisement. Rightmove.co.uk makes no warranty as to the accuracy or completeness of the advertisement or any linked or associated information, and Rightmove has no control over the content. This property advertisement does not constitute property particulars. The information is provided and maintained by London Executive, London. Please contact the selling agent or developer directly to obtain any information which may be available under the terms of The Energy Performance of Buildings (Certificates and Inspections) (England and Wales) Regulations 2007 or the Home Report if in relation to a residential property in Scotland.
*This is the average speed from the provider with the fastest broadband package available at this postcode. The average speed displayed is based on the download speeds of at least 50% of customers at peak time (8pm to 10pm). Fibre/cable services at the postcode are subject to availability and may differ between properties within a postcode. Speeds can be affected by a range of technical and environmental factors. The speed at the property may be lower than that listed above. You can check the estimated speed and confirm availability to a property prior to purchasing on the broadband provider's website. Providers may increase charges. The information is provided and maintained by Decision Technologies Limited. **This is indicative only and based on a 2-person household with multiple devices and simultaneous usage. Broadband performance is affected by multiple factors including number of occupants and devices, simultaneous usage, router range etc. For more information speak to your broadband provider.
Map data ©OpenStreetMap contributors.




