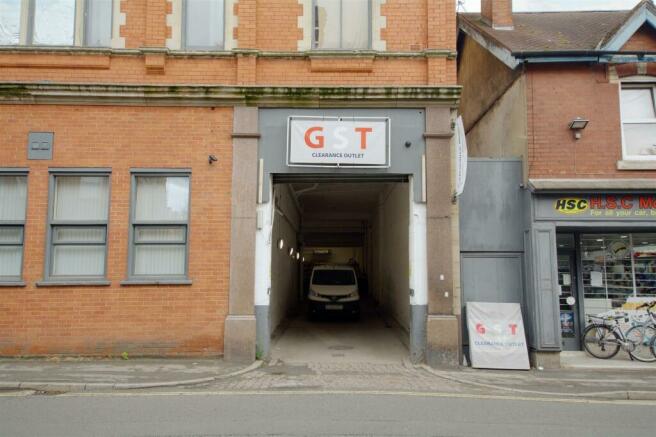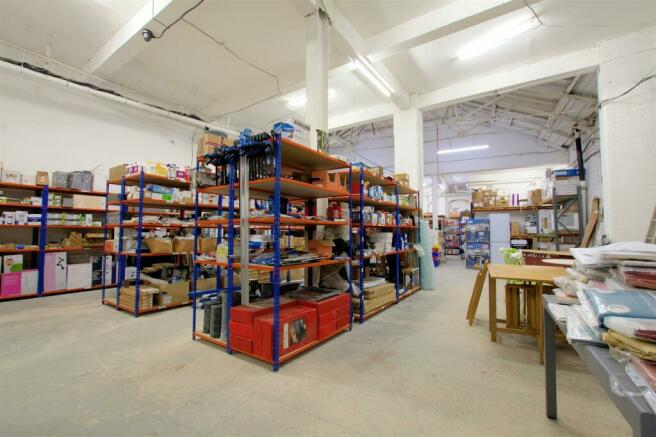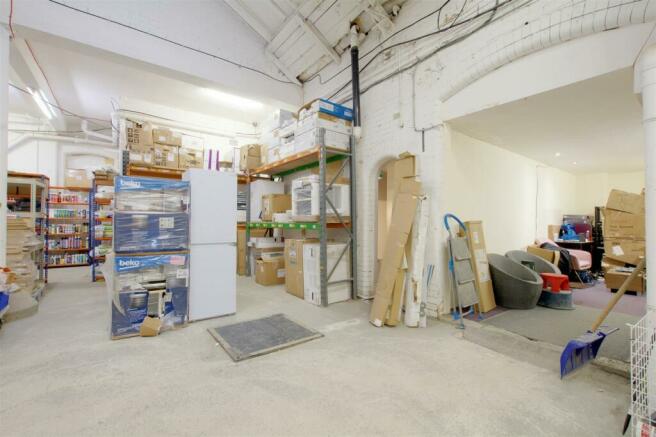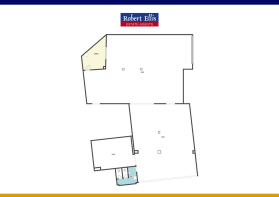
Station Street, Long Eaton
- PROPERTY TYPE
Commercial Property
- SIZE
3,975 sq ft
369 sq m
Key features
- Commercial lock-up storage unit
- Secure access off Main Street
- Comprising a large open plan unit
- Office Space
- Toilet/Kitchen space
- Electricity and water supply, separately metered
- Town centre location
- Ideal investment opportunity
- No upward Chain
- Viewing Recommended
Description
Robert Ellis are pleased to bring to the market this commercial unit currently used as a Warehouse/Showroom for a local business. The premises offers a large open storage area with office space, toilet, and Kitchen facilities. Approx 3975 Sq Ft
For further information and to arrange your viewing, please contact the office now!
A commercial lock-up storage unit in the heart of Long Eaton town center. Approximately 3975 Sq Ft.
This unit is ideal for someone wanting to store stock, or those in need of space for items. Whilst also offering a shop/retail outlet on a busy high street position. The unit is accessed via a secure roller shutter door.
The unit provides versatile space within a sought-after location that could be put to many uses.
The unit is located off Main Street, within walking distance of Long Eaton town center and the train station. Excellent transport links include J25 of the M1 motorway and the A52 providing direct access to Nottingham and Derby.
Contact the office for further information or to arrange your viewing on-site.
Warehouse 1 - 11.13m x 13.94m approx (36'6 x 45'9 approx) - Secure roller shutter door to the front elevation. Light & Power. Opening through to Warehouse 2. Door leading to office/staff room.
Warehouse 2 - 16.92m x 10.19m approx (55'6 x 33'5 approx) - Light & Power. Currently utilised as a storage with shelving for stacking.
Warehouse 3 - 7.09m x 4.93m approx (23'3 x 16'2 approx) - Light & Power. Recessed spotlights to ceiling. Plastered walls. Heating unit.
Office / Staff Room - 3.68m x 4.50m approx (12'1 x 14'09 approx) - Window to the front elevation. Side access door. Light & Power.
W/C - 2.54m x 1.22m ' approx (8'4 x 4 ' approx) - 2 x Low level flush W/C. Pedestal wash hand basin. Tiled splash backs. Space and plumbing for automatic washing machine. Space and point for freestanding dishwasher. Ceiling light point.
A COMMERCIAL LOCK-UP STORAGE UNIT
Station Street, Long Eaton
NEAREST STATIONS
Distances are straight line measurements from the centre of the postcode- Long Eaton Station1.1 miles
- Attenborough Station1.7 miles
- Toton Lane Tram Stop1.7 miles
About the agent
Robert Ellis are the leading estate agents between Nottingham and Derby and we continue to sell and let more properties than any other estate agent in the area. We have the most experienced team of valuers and sales negotiators to help you market your property and achieve the best possible price when you decide to sell.
We are a privately owned business and are not part of a corporate organisation or a franchisee - the owners run our branches and will meet you if you are thinking of sel
Industry affiliations



Notes
Disclaimer - Property reference 32536630. The information displayed about this property comprises a property advertisement. Rightmove.co.uk makes no warranty as to the accuracy or completeness of the advertisement or any linked or associated information, and Rightmove has no control over the content. This property advertisement does not constitute property particulars. The information is provided and maintained by Robert Ellis, Long Eaton. Please contact the selling agent or developer directly to obtain any information which may be available under the terms of The Energy Performance of Buildings (Certificates and Inspections) (England and Wales) Regulations 2007 or the Home Report if in relation to a residential property in Scotland.
Map data ©OpenStreetMap contributors.







