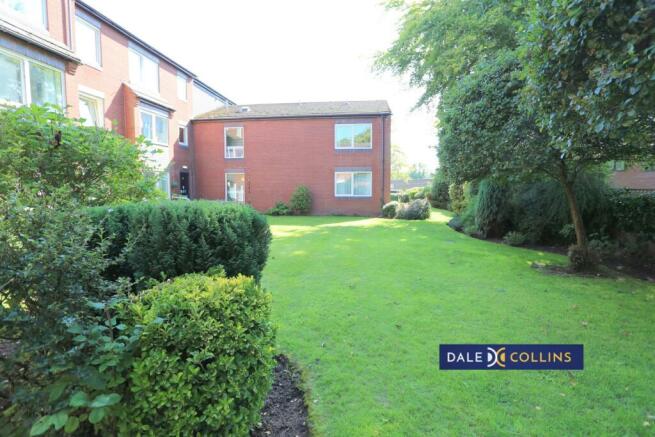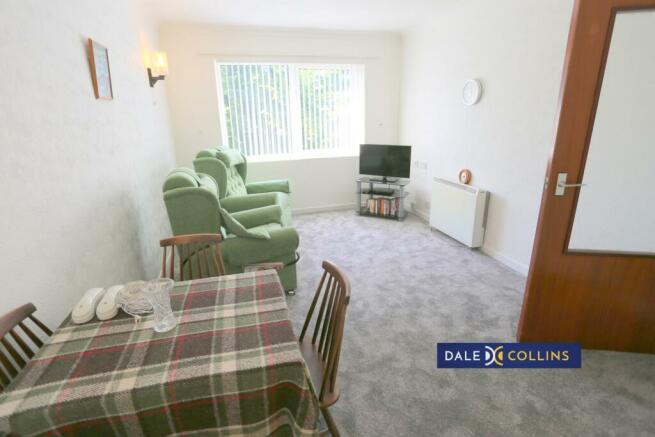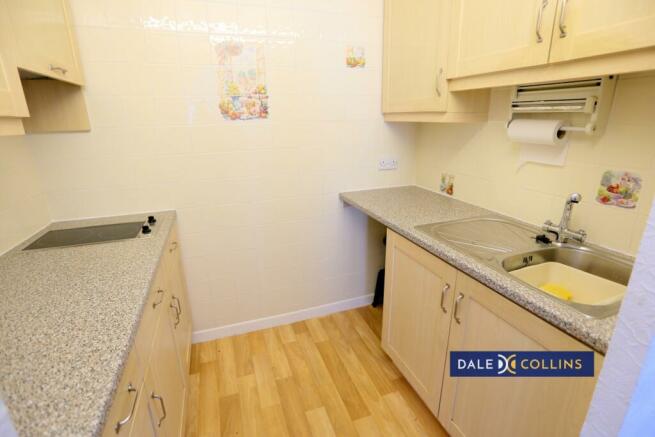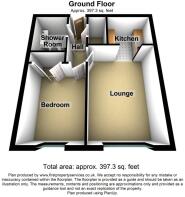Sandbach Road South, Alsager, ST7

- PROPERTY TYPE
Retirement Property
- BEDROOMS
1
- BATHROOMS
1
- SIZE
Ask agent
Key features
- SECOND FLOOR RETIREMENT FLAT
- ONE DOUBLE BEDROOM WITH STORAGE
- MODERN SHOWER ROOM
- SPACIOUS LOUNGE
- SOCIAL EVENTS IN COMMUNAL LOUNGE
- COMMUNAL LAUNDRY
- BEAUTIFUL GARDENS TO ENJOY
- GENEROUS PARKING
- GUEST SUITE FOR VISITORS
Description
FABULOUS RETIREMENT APARTMENT - ONE BEDROOM, SECOND FLOOR, WITH LOVELY VIEWS IN THIS QUIET AND BEAUTIFULLY MAINTAINED DEVELOPMENT. Minimum age is 60. Close to coffee shops, pubs, post office and doctor’s surgery, Alsager train station is within walking distance for access to Crewe and beyond! Service charge £4653.24 per year and ground rent is £435.42 per annum.
The development has a lift to all floors. There is a communal lounge, hosting social activities and there is a laundry room for washing, drying and ironing facilities. The communal gardens are beautifully presented and maintained and there is a generous amount of parking space to the front of the development
There is an onsite Development Manager who can be contacted from various points within each property should an emergency arise within your apartment. Other times there is a 24 hour emergency Appello call system. It is a condition of purchase that residents be over the age of 60 years, or in the event of a couple, one must be over the age of 60 years and the other over 55 years.
ENTRANCE HALLWAY: 2.72m x 0.94m (8'11" x 3'1"), Entrance into the apartment is into the hallway which has doors off to the lounge, shower room, master bedroom and large storage cupboard. Newly fitted carpet in silvery-grey.
LOUNGE: 4.45m x 3.16m (14'7" x 10'4"), A bright and sunny room with lovely views over the gardens of Homeshire House. Newly fitted carpet and freshly decorated, the lounge has an electric wall heater and archway through to the kitchen.
KITCHEN: 2.20m x 1.67m (7'3" x 5'6"), Compact and clean and tidy! The kitchen offers integrated sink and drainer, electric hob and a range of fitted wall and base units. Space for under-counter fridge-freezer. Washing machine facilities are included within the communal laundry room which is on the ground floor and accessible via the block's lift.
BEDROOM: 3.44m x 2.65m (11'3" x 8'8"), A nice double room with newly fitted carpet and freshly painted walls. Wall mounted electric heater, large UPVC double glazed window overlooking the garden area of the block. Useful fitted wardrobes with shelf.
SHOWER ROOM: 2.02m x 1.71m (6'8" x 5'7"), Well-presented and clean and tidy! The shower room has a shower cubicle with electric shower, sink with vanity unit beneath and wc. Tiled walls and flooring. Extractor hood.
HALLWAY STORAGE CUPBOARD: 1.28m x 0.98m (4'2" x 3'3"), Excellent storage cupboard for coats and shoes, vacuum cleaner and other essential items that need to kept hidden!
OTHER AREAS: The apartment has the use of communal areas, such as a large lounge area to sit and meet other residents or entertain friends. There is a laundry room with washing, drying and ironing facilities, and the whole block is set within beautifully maintained gardens. There are generous parking facilites to the front of the block.
Brochures
Brochure- COUNCIL TAXA payment made to your local authority in order to pay for local services like schools, libraries, and refuse collection. The amount you pay depends on the value of the property.Read more about council Tax in our glossary page.
- Band: A
- PARKINGDetails of how and where vehicles can be parked, and any associated costs.Read more about parking in our glossary page.
- Yes
- GARDENA property has access to an outdoor space, which could be private or shared.
- Ask agent
- ACCESSIBILITYHow a property has been adapted to meet the needs of vulnerable or disabled individuals.Read more about accessibility in our glossary page.
- Ask agent
Sandbach Road South, Alsager, ST7
NEAREST STATIONS
Distances are straight line measurements from the centre of the postcode- Alsager Station0.2 miles
- Kidsgrove Station2.5 miles
- Longport Station5.1 miles
About the agent
Dale and Collins, Trentham
Unit 14 Trentham Technology Park Bellringer Road Trentham Stoke on Trent ST4 8LJ

Dale & Collins is an independent Estate Agency specialising and residential sales, lettings and property managment. Our strength comes from over 30 years of local property experience, with knowledgeable staff that are committed to providing an excellent client experience.
We specialise in all aspects of residential property throughout Stoke on Trent and the wider Staffordshire area - from Trentham, Blurton, Barlaston, Meir Park, Meir Heath and Stallington, Tean and Cheadle, Blythe Bridg
Industry affiliations



Notes
Staying secure when looking for property
Ensure you're up to date with our latest advice on how to avoid fraud or scams when looking for property online.
Visit our security centre to find out moreDisclaimer - Property reference DALEA_004002. The information displayed about this property comprises a property advertisement. Rightmove.co.uk makes no warranty as to the accuracy or completeness of the advertisement or any linked or associated information, and Rightmove has no control over the content. This property advertisement does not constitute property particulars. The information is provided and maintained by Dale and Collins, Trentham. Please contact the selling agent or developer directly to obtain any information which may be available under the terms of The Energy Performance of Buildings (Certificates and Inspections) (England and Wales) Regulations 2007 or the Home Report if in relation to a residential property in Scotland.
*This is the average speed from the provider with the fastest broadband package available at this postcode. The average speed displayed is based on the download speeds of at least 50% of customers at peak time (8pm to 10pm). Fibre/cable services at the postcode are subject to availability and may differ between properties within a postcode. Speeds can be affected by a range of technical and environmental factors. The speed at the property may be lower than that listed above. You can check the estimated speed and confirm availability to a property prior to purchasing on the broadband provider's website. Providers may increase charges. The information is provided and maintained by Decision Technologies Limited. **This is indicative only and based on a 2-person household with multiple devices and simultaneous usage. Broadband performance is affected by multiple factors including number of occupants and devices, simultaneous usage, router range etc. For more information speak to your broadband provider.
Map data ©OpenStreetMap contributors.




